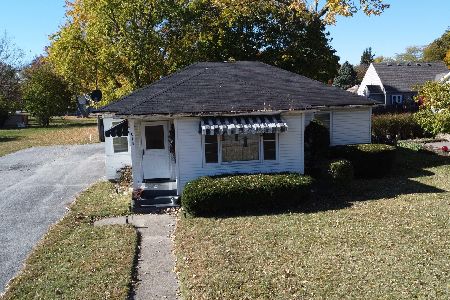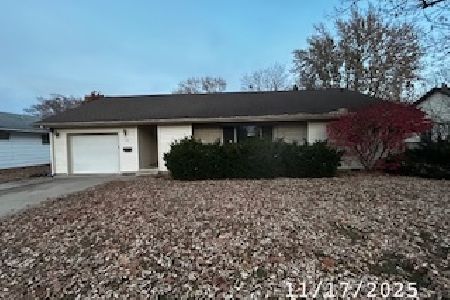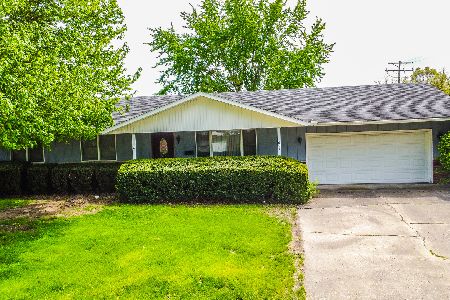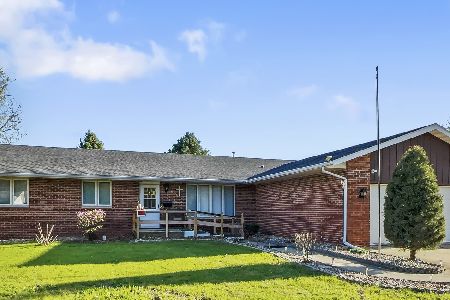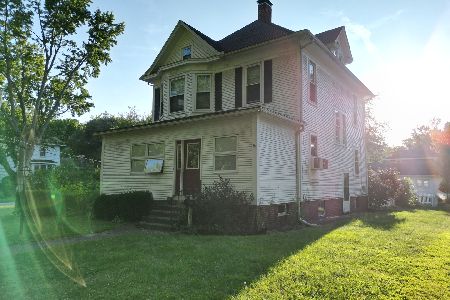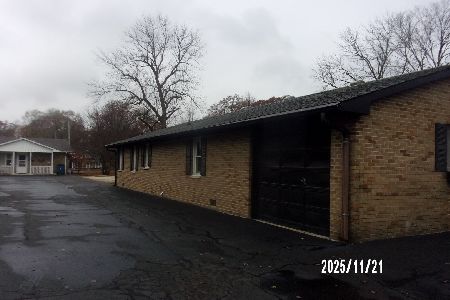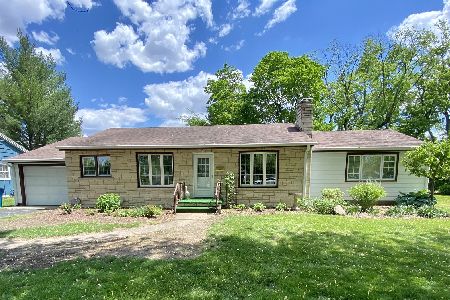827 Hanson Drive, Watseka, Illinois 60970
$270,000
|
Sold
|
|
| Status: | Closed |
| Sqft: | 2,273 |
| Cost/Sqft: | $125 |
| Beds: | 3 |
| Baths: | 4 |
| Year Built: | 2010 |
| Property Taxes: | $6,512 |
| Days On Market: | 1046 |
| Lot Size: | 0,00 |
Description
Located in a highly desirable location, just minutes away from the hospital and high school. This property is an absolute gem, offering a perfect balance of comfort, and convenience. As you enter the home, you'll be greeted by a spacious foyer that leads to an open concept living area, with a fireplace that adds to the space. The dining area is adjacent to the living room and opens up to a modern kitchen with ample counter space, and beautiful cabinetry. A sliding glass door leads to a patio off the kitchen area, perfect for grilling and entertaining guests. This home boasts 3 spacious bedrooms, each with its own walk-in closet, additional bedroom in basement with the possibility of a fifth, as well as four full bathrooms. Downstairs, the fully finished basement offers additional living space, perfect for a family room, game room, or home theater. The basement also features a full bathroom and ample storage space. The yard provides plenty of space for outdoor activities and entertaining guests. The attached 2-car garage provides additional convenience and storage space. This home is the perfect choice. Don't miss out on this incredible opportunity to make this beautiful property your forever home. Book a tour today!
Property Specifics
| Single Family | |
| — | |
| — | |
| 2010 | |
| — | |
| — | |
| No | |
| — |
| Iroquois | |
| Belmont Oaks | |
| — / Not Applicable | |
| — | |
| — | |
| — | |
| 11736472 | |
| 26041520180000 |
Property History
| DATE: | EVENT: | PRICE: | SOURCE: |
|---|---|---|---|
| 10 Aug, 2023 | Sold | $270,000 | MRED MLS |
| 7 Jul, 2023 | Under contract | $285,000 | MRED MLS |
| — | Last price change | $295,000 | MRED MLS |
| 13 Mar, 2023 | Listed for sale | $295,000 | MRED MLS |
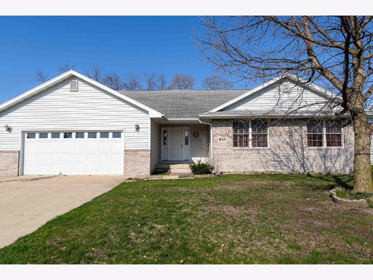
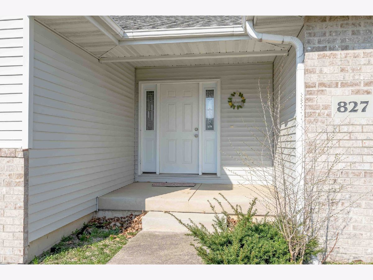
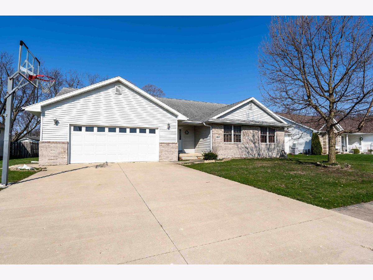
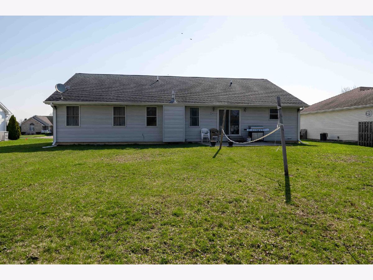
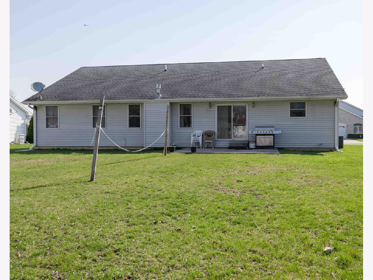
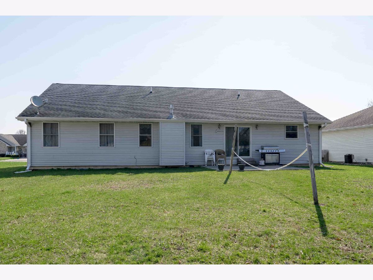
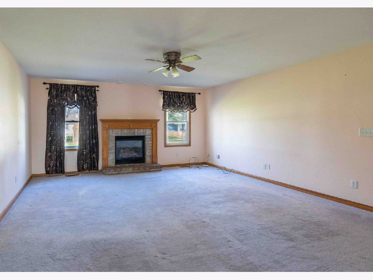
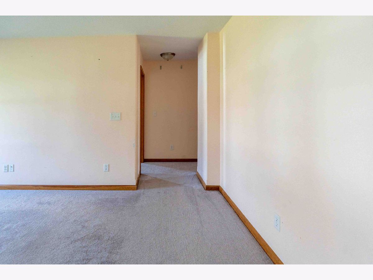
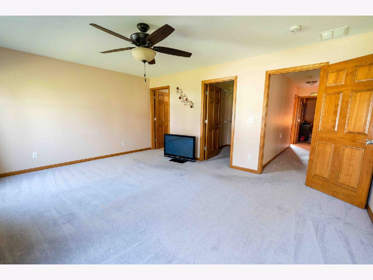
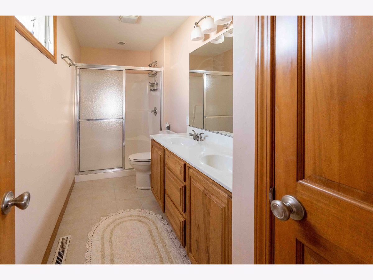
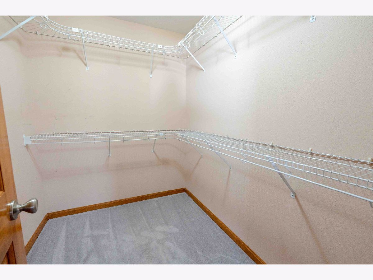
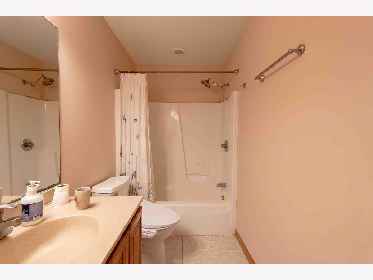
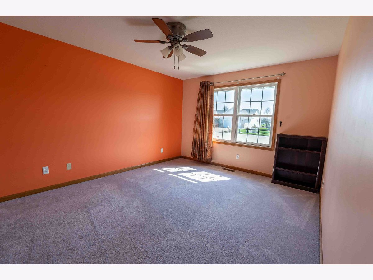
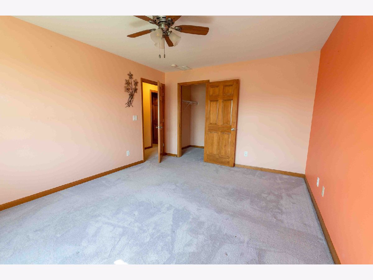
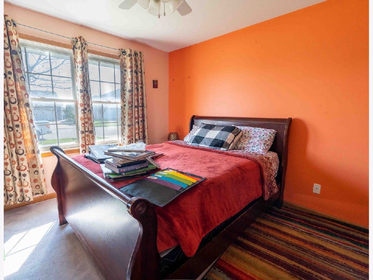
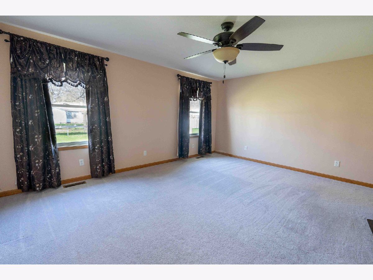
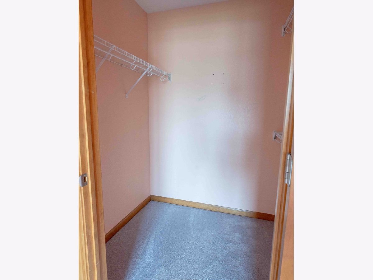
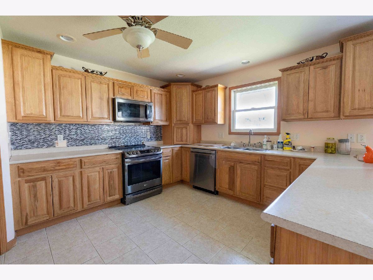
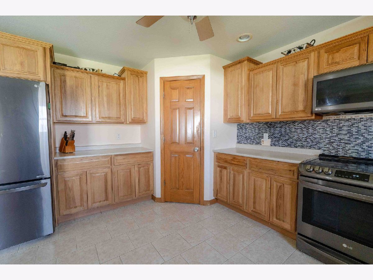
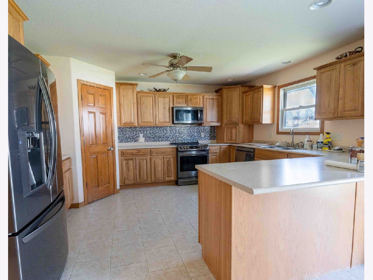
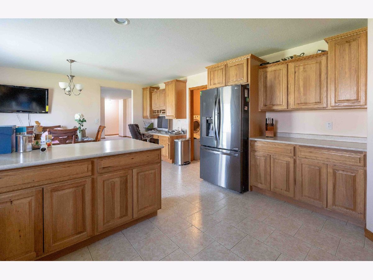
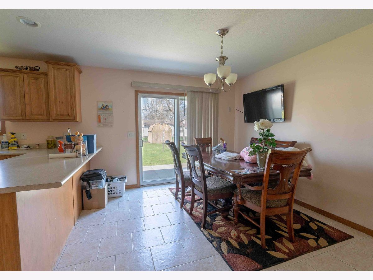
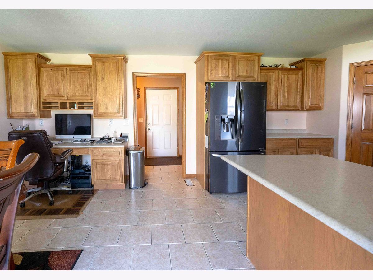
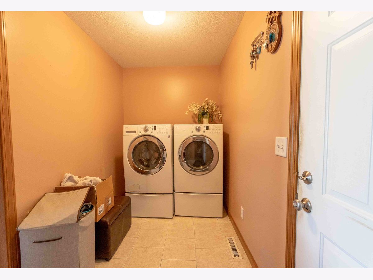
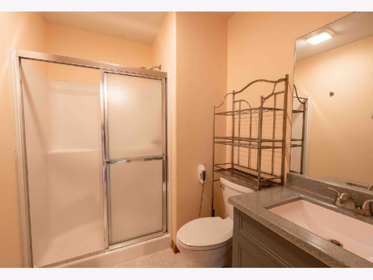
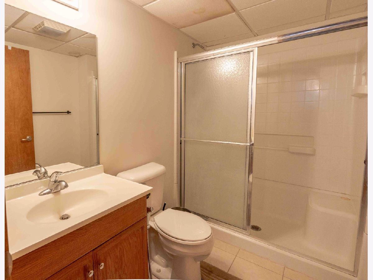
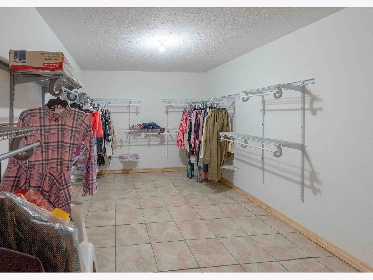
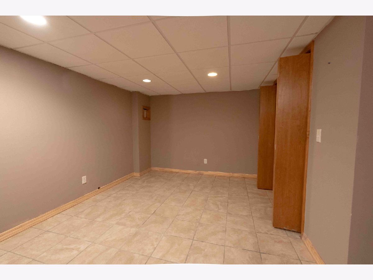
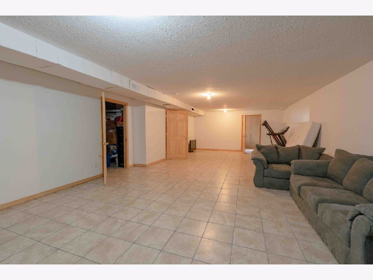
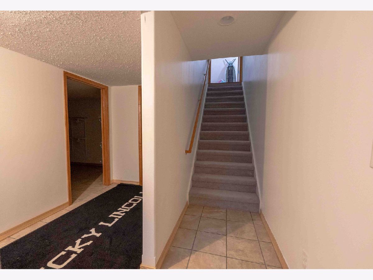
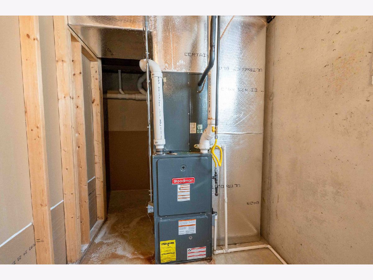
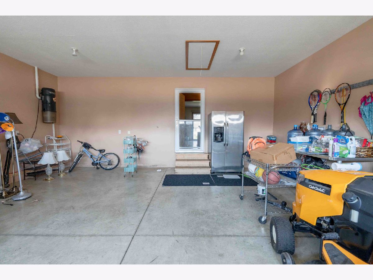
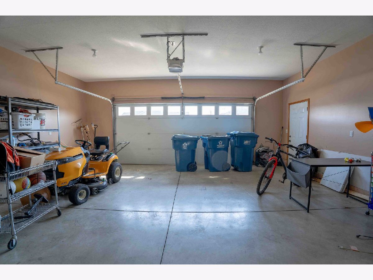
Room Specifics
Total Bedrooms: 4
Bedrooms Above Ground: 3
Bedrooms Below Ground: 1
Dimensions: —
Floor Type: —
Dimensions: —
Floor Type: —
Dimensions: —
Floor Type: —
Full Bathrooms: 4
Bathroom Amenities: —
Bathroom in Basement: 1
Rooms: —
Basement Description: Finished
Other Specifics
| 2 | |
| — | |
| Concrete | |
| — | |
| — | |
| 140 X 70 | |
| Pull Down Stair | |
| — | |
| — | |
| — | |
| Not in DB | |
| — | |
| — | |
| — | |
| — |
Tax History
| Year | Property Taxes |
|---|---|
| 2023 | $6,512 |
Contact Agent
Nearby Similar Homes
Nearby Sold Comparables
Contact Agent
Listing Provided By
McColly Bennett Real Estate

