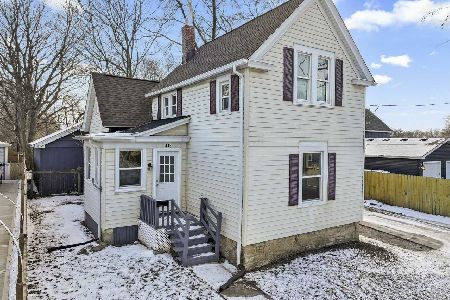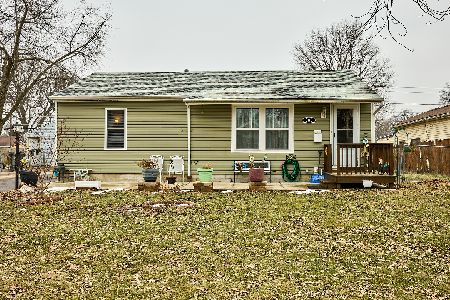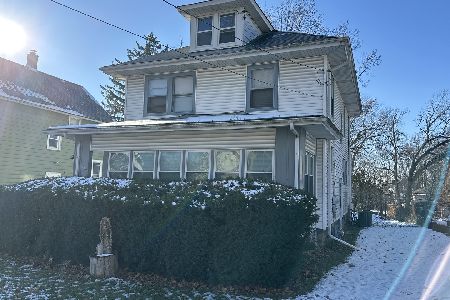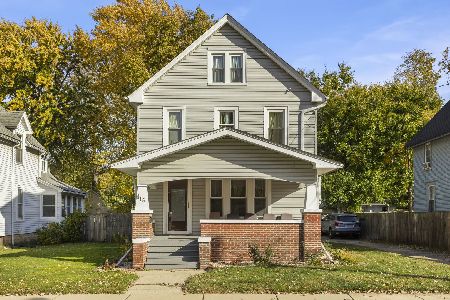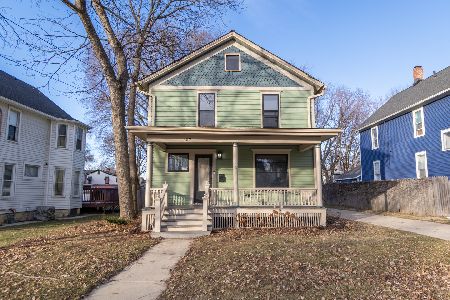827 Iowa Avenue, Aurora, Illinois 60506
$157,000
|
Sold
|
|
| Status: | Closed |
| Sqft: | 1,014 |
| Cost/Sqft: | $168 |
| Beds: | 2 |
| Baths: | 1 |
| Year Built: | 1927 |
| Property Taxes: | $3,674 |
| Days On Market: | 2141 |
| Lot Size: | 0,23 |
Description
Clean, spacious bungalow-freshly painted!! Gorgeous deep front porch!! Amazing crafted woodwork, built-ins, cabinets! Eat-in kitchen, large dining and livings rooms, 2 bedrooms on main level. Unfinished attic just waiting your ideas for rehabbing!! Turn attic into a master suite or multiple bedrooms- plenty of room for your ideas!! FULL, Mostly finished basement ready to use! Shed, LARGE, DEEP yard!! this is great for those looking for a great size home, or rehabbers!
Property Specifics
| Single Family | |
| — | |
| — | |
| 1927 | |
| Full | |
| — | |
| No | |
| 0.23 |
| Kane | |
| — | |
| 0 / Not Applicable | |
| None | |
| Public | |
| Public Sewer | |
| 10664552 | |
| 1516428005 |
Nearby Schools
| NAME: | DISTRICT: | DISTANCE: | |
|---|---|---|---|
|
Grade School
Hill Elementary School |
129 | — | |
|
Middle School
Jefferson Middle School |
129 | Not in DB | |
|
High School
West Aurora High School |
129 | Not in DB | |
Property History
| DATE: | EVENT: | PRICE: | SOURCE: |
|---|---|---|---|
| 27 Apr, 2020 | Sold | $157,000 | MRED MLS |
| 26 Mar, 2020 | Under contract | $170,000 | MRED MLS |
| 12 Mar, 2020 | Listed for sale | $170,000 | MRED MLS |
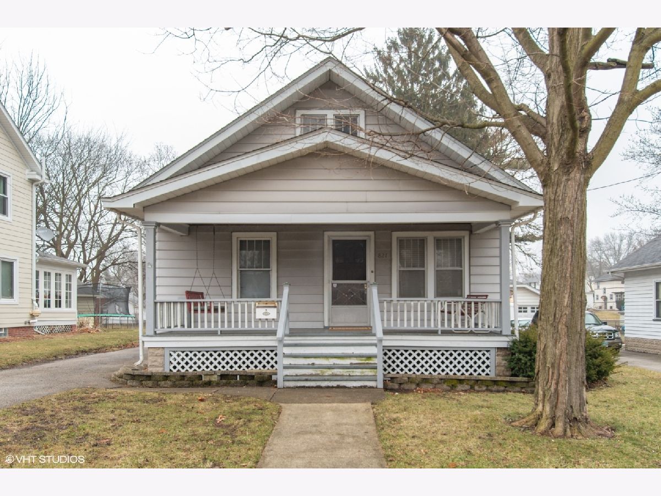
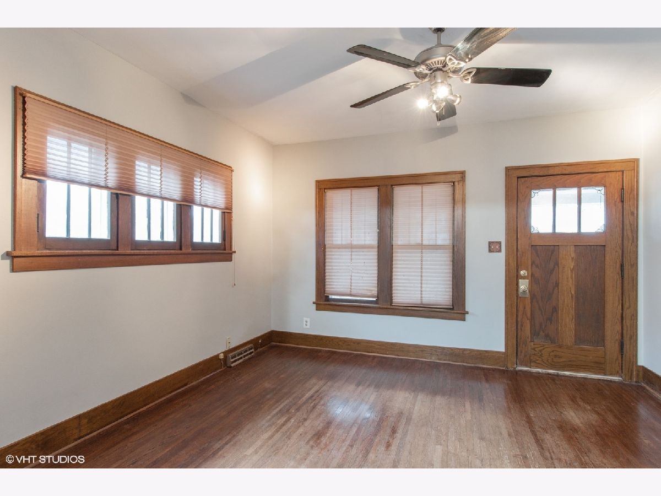
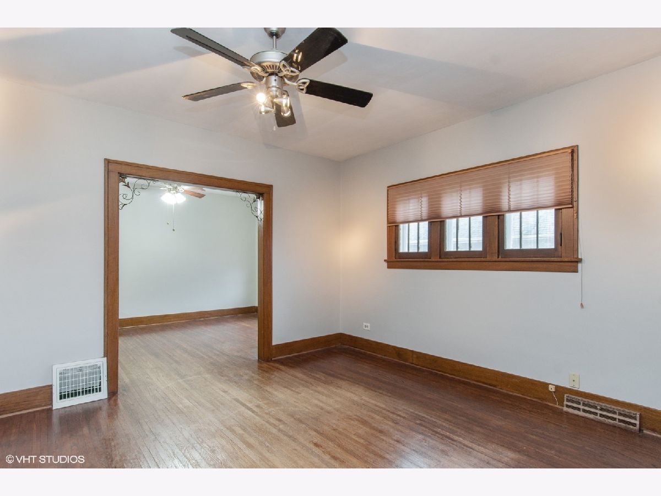
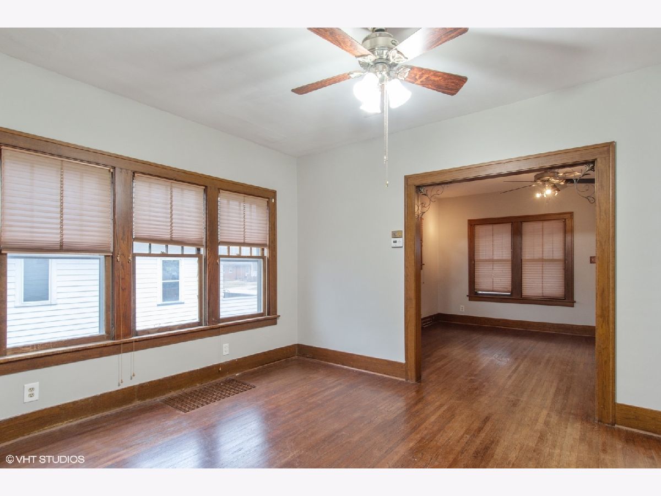
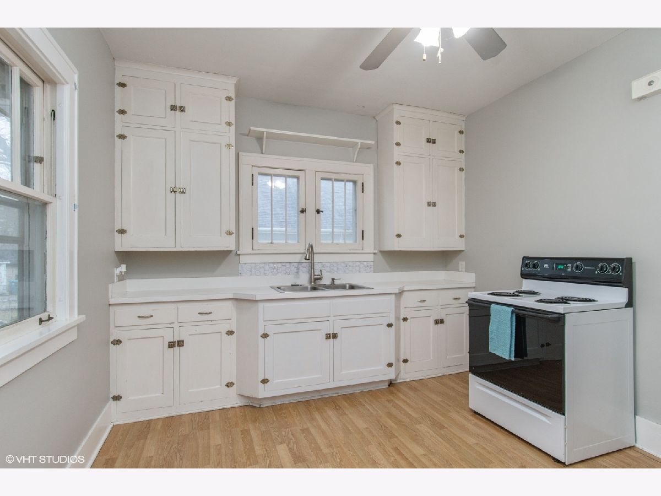
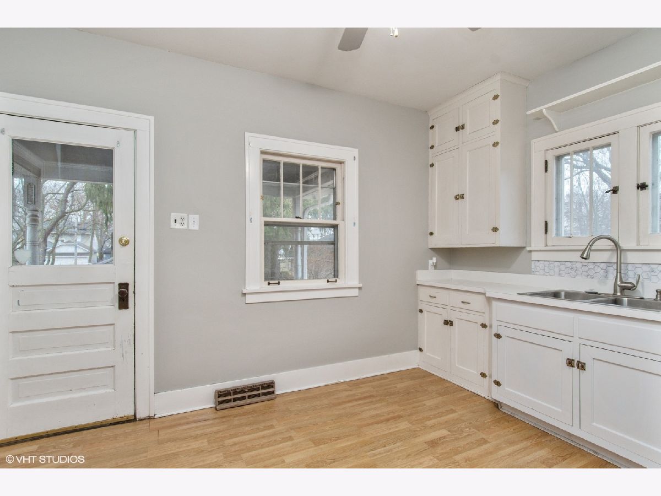
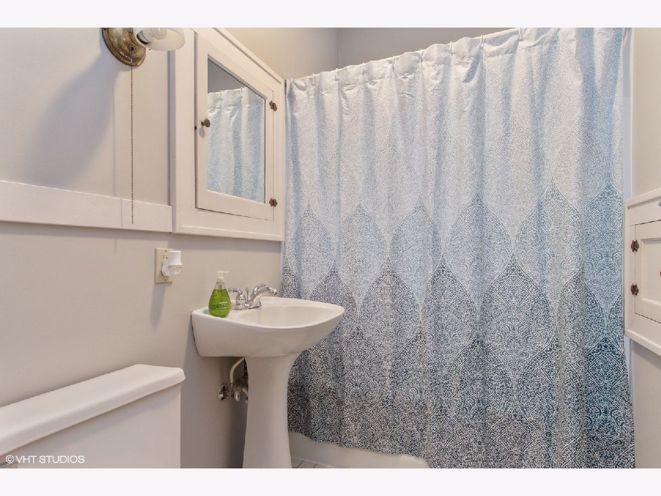
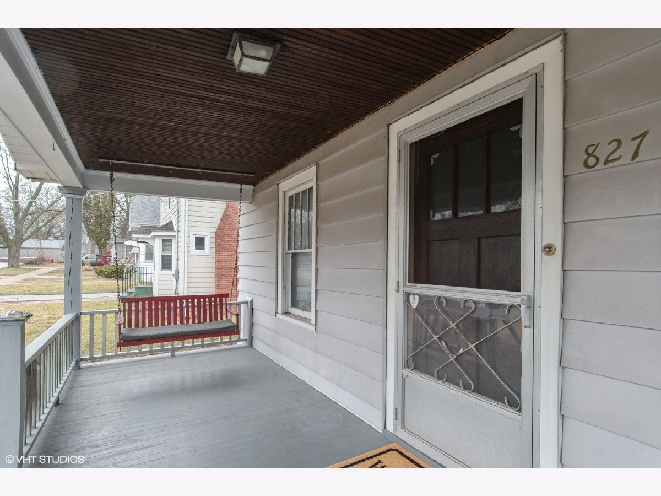

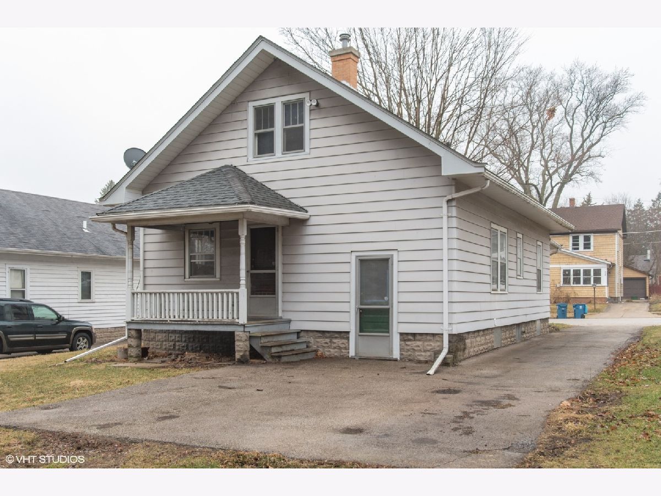
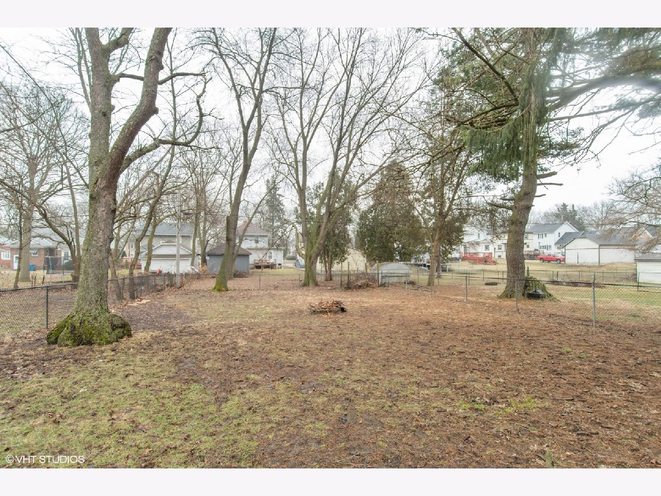
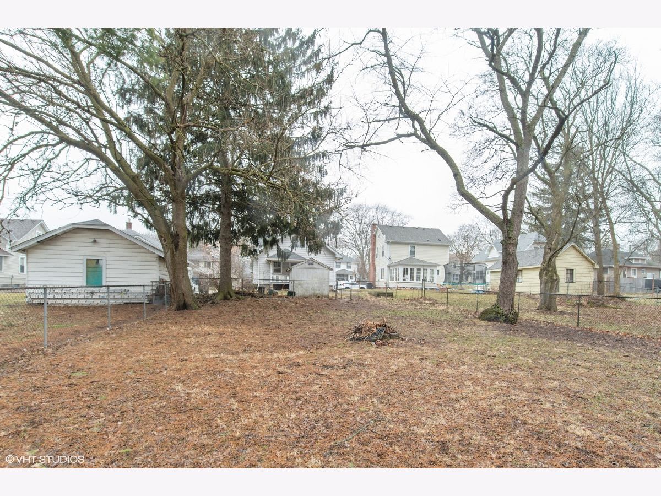
Room Specifics
Total Bedrooms: 2
Bedrooms Above Ground: 2
Bedrooms Below Ground: 0
Dimensions: —
Floor Type: —
Full Bathrooms: 1
Bathroom Amenities: —
Bathroom in Basement: 0
Rooms: No additional rooms
Basement Description: Partially Finished
Other Specifics
| — | |
| — | |
| Asphalt | |
| Porch | |
| Fenced Yard,Mature Trees | |
| 50X198.5 | |
| Full,Interior Stair | |
| None | |
| — | |
| — | |
| Not in DB | |
| — | |
| — | |
| — | |
| — |
Tax History
| Year | Property Taxes |
|---|---|
| 2020 | $3,674 |
Contact Agent
Nearby Similar Homes
Nearby Sold Comparables
Contact Agent
Listing Provided By
Coldwell Banker Residential

