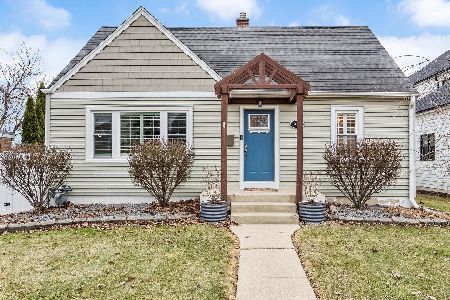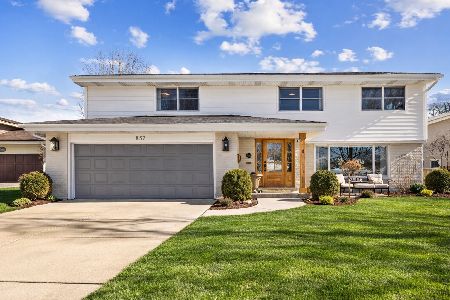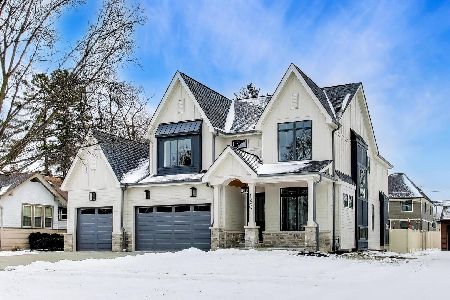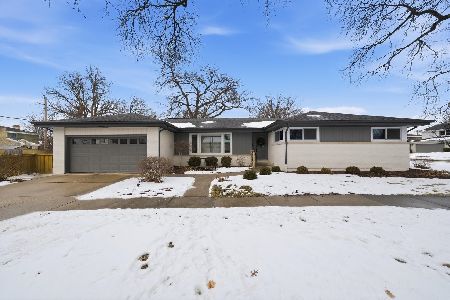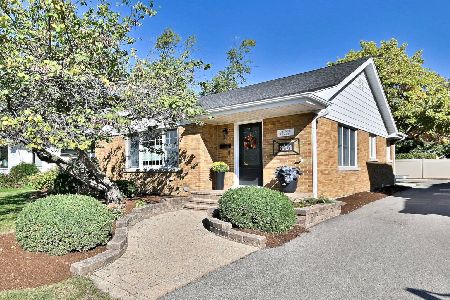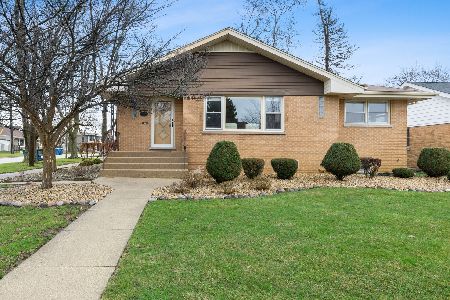827 Kearsage Avenue, Elmhurst, Illinois 60126
$387,500
|
Sold
|
|
| Status: | Closed |
| Sqft: | 1,407 |
| Cost/Sqft: | $281 |
| Beds: | 3 |
| Baths: | 1 |
| Year Built: | 1955 |
| Property Taxes: | $6,943 |
| Days On Market: | 2411 |
| Lot Size: | 0,00 |
Description
Large, move-in ready brick ranch in sought after SW Elmhurst. The many updates include a remodeled, white kitchen with stainless steel appliances, freshly painted, new light fixtures, refinished hardwood floors, 3 large bedrooms with bonus closet space in 2, full bath with double sink vanity, large finished basement with wet bar, separate laundry and storage rooms, and 2 car detached garage. New tear off roof in 2016 and newer vinyl replacement windows throughout. Exceptional curb appeal with paver brick entryway & professionally landscaping + large concrete patio. Steps from Visitation and walking distance to Jefferson, Butterfield Park, Prairie Path, and Smalley Pool.
Property Specifics
| Single Family | |
| — | |
| Ranch | |
| 1955 | |
| Full | |
| RANCH | |
| No | |
| — |
| Du Page | |
| — | |
| 0 / Not Applicable | |
| None | |
| Lake Michigan,Public | |
| Public Sewer | |
| 10465481 | |
| 0613111002 |
Nearby Schools
| NAME: | DISTRICT: | DISTANCE: | |
|---|---|---|---|
|
Grade School
Jefferson Elementary School |
205 | — | |
|
Middle School
Bryan Middle School |
205 | Not in DB | |
|
High School
York Community High School |
205 | Not in DB | |
Property History
| DATE: | EVENT: | PRICE: | SOURCE: |
|---|---|---|---|
| 12 Jul, 2013 | Sold | $305,000 | MRED MLS |
| 11 May, 2013 | Under contract | $315,000 | MRED MLS |
| 5 May, 2013 | Listed for sale | $315,000 | MRED MLS |
| 23 Sep, 2019 | Sold | $387,500 | MRED MLS |
| 26 Jul, 2019 | Under contract | $395,000 | MRED MLS |
| 25 Jul, 2019 | Listed for sale | $395,000 | MRED MLS |
| 14 Nov, 2025 | Sold | $690,000 | MRED MLS |
| 12 Oct, 2025 | Under contract | $619,900 | MRED MLS |
| 8 Oct, 2025 | Listed for sale | $619,900 | MRED MLS |
Room Specifics
Total Bedrooms: 3
Bedrooms Above Ground: 3
Bedrooms Below Ground: 0
Dimensions: —
Floor Type: Hardwood
Dimensions: —
Floor Type: Hardwood
Full Bathrooms: 1
Bathroom Amenities: Double Sink
Bathroom in Basement: 0
Rooms: Eating Area,Recreation Room,Storage
Basement Description: Finished
Other Specifics
| 2 | |
| Concrete Perimeter | |
| Asphalt | |
| Patio, Storms/Screens | |
| — | |
| 60 X 124 | |
| — | |
| None | |
| Bar-Wet, Hardwood Floors, First Floor Bedroom, First Floor Full Bath, Built-in Features | |
| Range, Microwave, Dishwasher, Refrigerator, Washer, Dryer, Disposal, Stainless Steel Appliance(s) | |
| Not in DB | |
| Pool, Sidewalks, Street Lights, Street Paved | |
| — | |
| — | |
| — |
Tax History
| Year | Property Taxes |
|---|---|
| 2013 | $7,053 |
| 2019 | $6,943 |
| 2025 | $7,482 |
Contact Agent
Nearby Similar Homes
Nearby Sold Comparables
Contact Agent
Listing Provided By
Berkshire Hathaway HomeServices Prairie Path REALT



