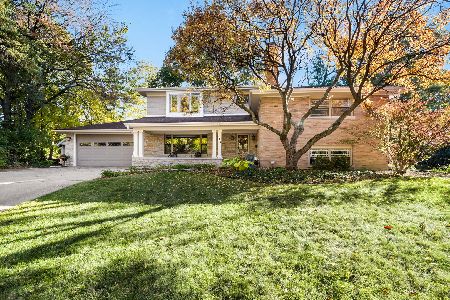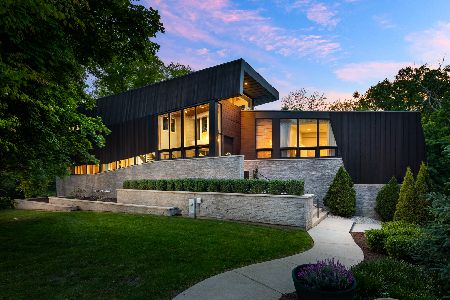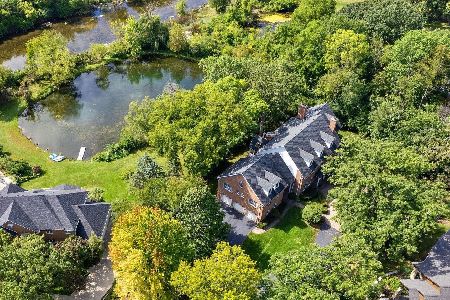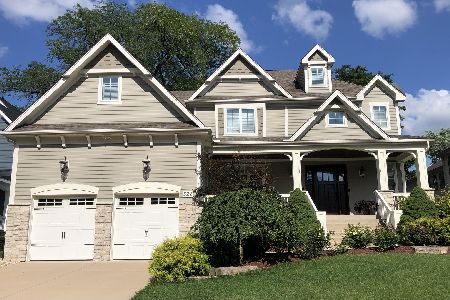827 Loomis Street, Naperville, Illinois 60540
$1,260,000
|
Sold
|
|
| Status: | Closed |
| Sqft: | 3,950 |
| Cost/Sqft: | $319 |
| Beds: | 4 |
| Baths: | 5 |
| Year Built: | 2018 |
| Property Taxes: | $6,504 |
| Days On Market: | 2498 |
| Lot Size: | 0,22 |
Description
Brand new custom home built by Schillerstrom Homes located in East Highlands. Stunning architecture with high-end details throughout this magnificent home. Nice and bright open floor plan with large family room and kitchen overlooking beautiful backyard. Chefs kitchen with large island, wolf , subzero stainless steel package. Planning desk with walk in pantry. Brick paver backyard with fireplace. Nice size office with wood trim details. Finished basement with 5th bedroom and full bath. 4 Bedrooms on the second floor including a large master sweet with large bathroom along with his and her custom walk in closets. Heated 3 car garage with epoxy flooring. Walk to downtown Naperville, Riverwalk and schools. Check out the attention to details within this home.
Property Specifics
| Single Family | |
| — | |
| — | |
| 2018 | |
| Full,English | |
| — | |
| No | |
| 0.22 |
| Du Page | |
| East Highlands | |
| 0 / Not Applicable | |
| None | |
| Lake Michigan | |
| Public Sewer | |
| 10167129 | |
| 0819303015 |
Nearby Schools
| NAME: | DISTRICT: | DISTANCE: | |
|---|---|---|---|
|
Grade School
Highlands Elementary School |
203 | — | |
|
Middle School
Kennedy Junior High School |
203 | Not in DB | |
|
High School
Naperville Central High School |
203 | Not in DB | |
Property History
| DATE: | EVENT: | PRICE: | SOURCE: |
|---|---|---|---|
| 7 Jan, 2019 | Sold | $1,260,000 | MRED MLS |
| 7 Jan, 2019 | Under contract | $1,260,000 | MRED MLS |
| 7 Jan, 2019 | Listed for sale | $1,260,000 | MRED MLS |
| 18 Apr, 2024 | Sold | $480,000 | MRED MLS |
| 22 Mar, 2024 | Under contract | $499,900 | MRED MLS |
| 24 Feb, 2024 | Listed for sale | $499,900 | MRED MLS |
Room Specifics
Total Bedrooms: 5
Bedrooms Above Ground: 4
Bedrooms Below Ground: 1
Dimensions: —
Floor Type: Carpet
Dimensions: —
Floor Type: Carpet
Dimensions: —
Floor Type: Carpet
Dimensions: —
Floor Type: —
Full Bathrooms: 5
Bathroom Amenities: Separate Shower,Double Sink,Soaking Tub
Bathroom in Basement: 0
Rooms: Study,Bonus Room,Foyer,Mud Room,Office,Bedroom 5
Basement Description: Unfinished
Other Specifics
| 3 | |
| Concrete Perimeter | |
| Concrete | |
| — | |
| Landscaped | |
| 83X110 | |
| Unfinished | |
| Full | |
| Hardwood Floors, Second Floor Laundry, Walk-In Closet(s) | |
| Double Oven, Microwave, Dishwasher, Refrigerator, Disposal, Stainless Steel Appliance(s) | |
| Not in DB | |
| Sidewalks, Street Lights, Street Paved | |
| — | |
| — | |
| Heatilator |
Tax History
| Year | Property Taxes |
|---|---|
| 2019 | $6,504 |
| 2024 | $9,004 |
Contact Agent
Nearby Similar Homes
Nearby Sold Comparables
Contact Agent
Listing Provided By
Coldwell Banker Residential










