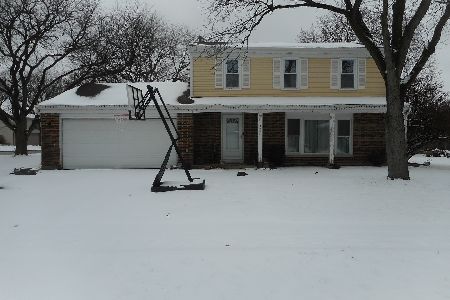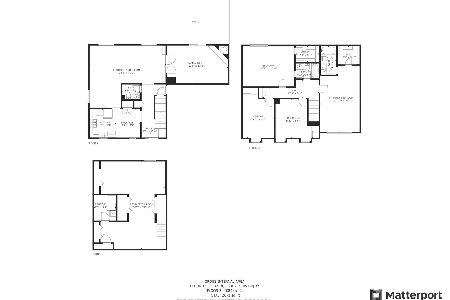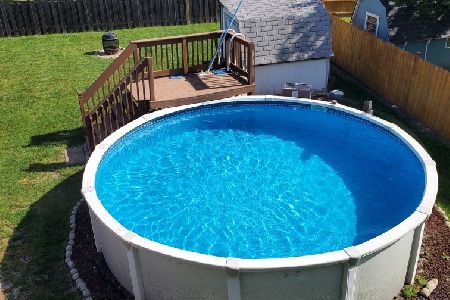827 Medford Drive, Carol Stream, Illinois 60188
$289,000
|
Sold
|
|
| Status: | Closed |
| Sqft: | 0 |
| Cost/Sqft: | — |
| Beds: | 3 |
| Baths: | 2 |
| Year Built: | 1988 |
| Property Taxes: | $7,112 |
| Days On Market: | 2181 |
| Lot Size: | 0,20 |
Description
Beautiful 3 bedroom 1.5 bath colonial on a quiet tree-lined street. Walk-in and be impressed. The foyer features hardwood floors, iron railing, and an updated powder room. Spacious open living room and dining room with large windows letting in tons of light. Kitchen features maple cabinets, island, granite countertops, stainless steel appliances. The kitchen opens onto a fantastic family room complete with floor to ceiling stone fireplace, skylights (2019), refinished hardwood floors (2020). Patio door opens onto large stamped concrete patio, fenced yard and garden. Fantastic for entertaining! Upstairs are three bedrooms and an additional bath. Master suite has adjoining newly renovated spa bathroom with jacuzzi tub and separate tile shower. Close to shops and restaurants! New Roof (2020) This home is turn-key and will not last!
Property Specifics
| Single Family | |
| — | |
| Traditional | |
| 1988 | |
| None | |
| — | |
| No | |
| 0.2 |
| Du Page | |
| North Hills | |
| 0 / Not Applicable | |
| None | |
| Lake Michigan,Public | |
| Septic-Mechanical | |
| 10638036 | |
| 0136208013 |
Nearby Schools
| NAME: | DISTRICT: | DISTANCE: | |
|---|---|---|---|
|
Grade School
Roy De Shane Elementary School |
93 | — | |
|
Middle School
Stratford Middle School |
93 | Not in DB | |
|
High School
Glenbard North High School |
87 | Not in DB | |
Property History
| DATE: | EVENT: | PRICE: | SOURCE: |
|---|---|---|---|
| 26 Aug, 2011 | Sold | $223,000 | MRED MLS |
| 14 Jul, 2011 | Under contract | $235,000 | MRED MLS |
| — | Last price change | $239,000 | MRED MLS |
| 17 Jun, 2011 | Listed for sale | $239,000 | MRED MLS |
| 9 Apr, 2020 | Sold | $289,000 | MRED MLS |
| 7 Mar, 2020 | Under contract | $299,000 | MRED MLS |
| 14 Feb, 2020 | Listed for sale | $299,000 | MRED MLS |
Room Specifics
Total Bedrooms: 3
Bedrooms Above Ground: 3
Bedrooms Below Ground: 0
Dimensions: —
Floor Type: Hardwood
Dimensions: —
Floor Type: Hardwood
Full Bathrooms: 2
Bathroom Amenities: Whirlpool,Separate Shower
Bathroom in Basement: 0
Rooms: No additional rooms
Basement Description: None
Other Specifics
| 2 | |
| Concrete Perimeter | |
| — | |
| Stamped Concrete Patio, Fire Pit | |
| — | |
| 65X132 | |
| — | |
| Full | |
| Vaulted/Cathedral Ceilings, Skylight(s), Hardwood Floors, First Floor Laundry | |
| Range, Microwave, Dishwasher, Refrigerator, Washer, Dryer, Disposal, Stainless Steel Appliance(s) | |
| Not in DB | |
| Park, Sidewalks, Street Lights, Street Paved | |
| — | |
| — | |
| Gas Log |
Tax History
| Year | Property Taxes |
|---|---|
| 2011 | $6,462 |
| 2020 | $7,112 |
Contact Agent
Nearby Similar Homes
Nearby Sold Comparables
Contact Agent
Listing Provided By
Redfin Corporation







