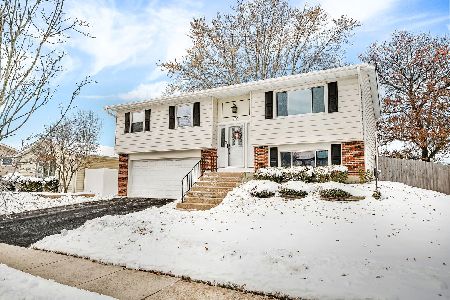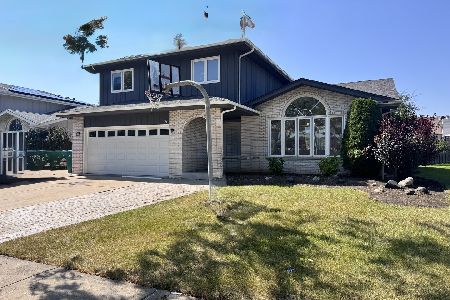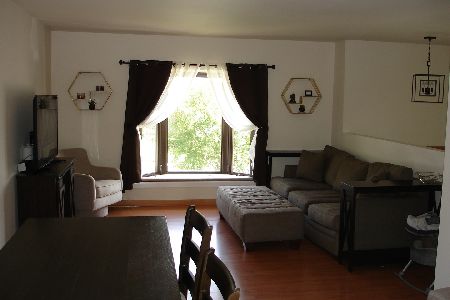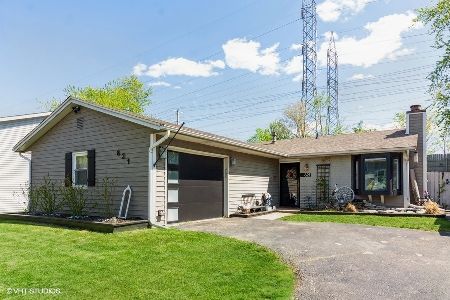827 Oakton Avenue, Romeoville, Illinois 60446
$157,017
|
Sold
|
|
| Status: | Closed |
| Sqft: | 2,034 |
| Cost/Sqft: | $78 |
| Beds: | 5 |
| Baths: | 3 |
| Year Built: | 1978 |
| Property Taxes: | $5,537 |
| Days On Market: | 2702 |
| Lot Size: | 0,18 |
Description
Large 5 bedroom, 3 bath raised ranch, Newer Kitchen cabinets and countertops. Has a separate dining room. Nice deck on the back of house with patio doors from dining room. 3 bedrooms upstairs and 2 downstairs. Large family room downstairs with laundry and walk out to backyard. 2 car attached garage. 4 Parks within a mile of home, close to schools and College. This is a handyman special. Property needs work and is being sold "AS IS". Owner will not repair any problems. home has been a rental property.
Property Specifics
| Single Family | |
| — | |
| — | |
| 1978 | |
| Full | |
| — | |
| No | |
| 0.18 |
| Will | |
| Poplar Ridge | |
| 0 / Not Applicable | |
| None | |
| Public | |
| Public Sewer | |
| 10063432 | |
| 1104041190170000 |
Nearby Schools
| NAME: | DISTRICT: | DISTANCE: | |
|---|---|---|---|
|
Middle School
A Vito Martinez Middle School |
365U | Not in DB | |
|
High School
Romeoville High School |
365U | Not in DB | |
Property History
| DATE: | EVENT: | PRICE: | SOURCE: |
|---|---|---|---|
| 7 Dec, 2018 | Sold | $157,017 | MRED MLS |
| 13 Sep, 2018 | Under contract | $159,000 | MRED MLS |
| 26 Aug, 2018 | Listed for sale | $159,000 | MRED MLS |
Room Specifics
Total Bedrooms: 5
Bedrooms Above Ground: 5
Bedrooms Below Ground: 0
Dimensions: —
Floor Type: Vinyl
Dimensions: —
Floor Type: Vinyl
Dimensions: —
Floor Type: Other
Dimensions: —
Floor Type: —
Full Bathrooms: 3
Bathroom Amenities: —
Bathroom in Basement: 1
Rooms: Bedroom 5
Basement Description: Finished,Exterior Access
Other Specifics
| 2 | |
| Block | |
| Concrete | |
| — | |
| — | |
| 63X122X63X123 | |
| Unfinished | |
| Half | |
| — | |
| — | |
| Not in DB | |
| Sidewalks, Street Lights, Street Paved | |
| — | |
| — | |
| Wood Burning |
Tax History
| Year | Property Taxes |
|---|---|
| 2018 | $5,537 |
Contact Agent
Nearby Similar Homes
Nearby Sold Comparables
Contact Agent
Listing Provided By
Century 21 Affiliated







