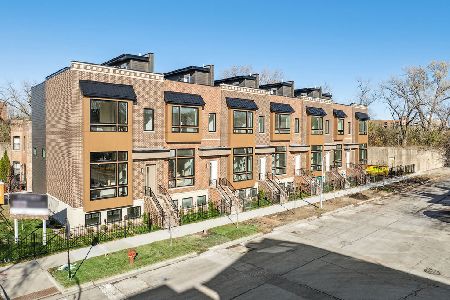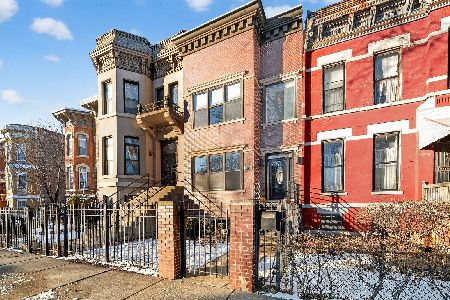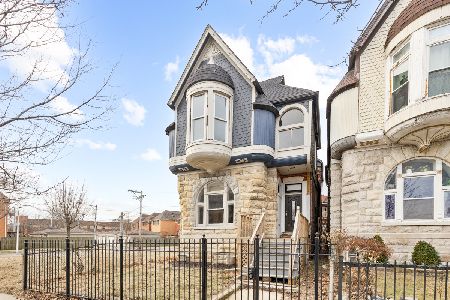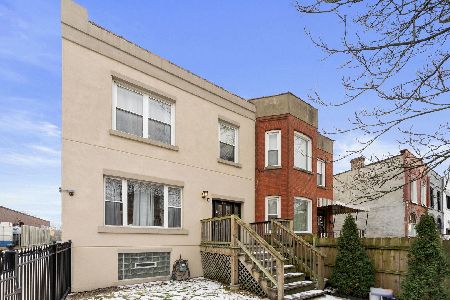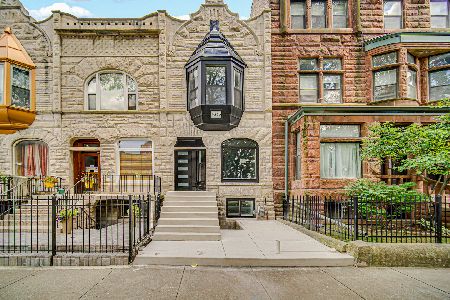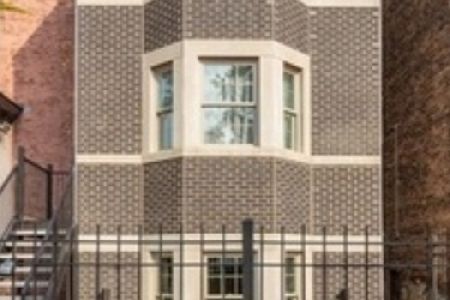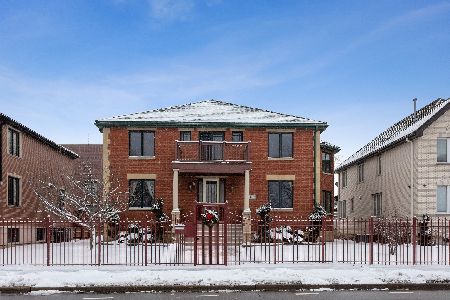827 Oakwood Boulevard, Oakland, Chicago, Illinois 60653
$725,000
|
Sold
|
|
| Status: | Closed |
| Sqft: | 3,654 |
| Cost/Sqft: | $198 |
| Beds: | 4 |
| Baths: | 4 |
| Year Built: | 2006 |
| Property Taxes: | $10,227 |
| Days On Market: | 2905 |
| Lot Size: | 0,00 |
Description
Great opportunity to own this grand custom built home with a very comfortable and open floor plan great for hosting friends and family in historic Bronzeville. There are no small rooms in this 3,700 square foot home that boasts 6 bedrooms, 3.5 baths, air jet bathtubs, huge chef's kitchen, granite counters, stainless steel appliances, breakfast nook, formal dining room, grand marble foyer, gas fireplace, main level family room and lower level recreation room, beautiful Brazilian cherry hardwood floors, attached 2-car garage and more!!!! There is a running track across the street, great view of the city's skyline from the balcony and minutes from downtown via Lake Shore Drive, Marianos, restaurants, Hyde Park, University of Chicago, and walking distance to the lake. Best location in Bronzeville!!!!! This is a short sale.
Property Specifics
| Single Family | |
| — | |
| Contemporary | |
| 2006 | |
| Full,Walkout | |
| — | |
| No | |
| — |
| Cook | |
| — | |
| 0 / Not Applicable | |
| None | |
| Lake Michigan,Public | |
| Public Sewer | |
| 09885542 | |
| 20021020560000 |
Property History
| DATE: | EVENT: | PRICE: | SOURCE: |
|---|---|---|---|
| 6 Apr, 2007 | Sold | $1,414,000 | MRED MLS |
| 19 Mar, 2007 | Under contract | $1,500,000 | MRED MLS |
| 14 Mar, 2007 | Listed for sale | $1,500,000 | MRED MLS |
| 19 Oct, 2018 | Sold | $725,000 | MRED MLS |
| 13 Aug, 2018 | Under contract | $725,000 | MRED MLS |
| — | Last price change | $775,000 | MRED MLS |
| 14 Mar, 2018 | Listed for sale | $775,000 | MRED MLS |
| 7 Aug, 2020 | Sold | $762,500 | MRED MLS |
| 16 Jun, 2020 | Under contract | $780,000 | MRED MLS |
| — | Last price change | $799,999 | MRED MLS |
| 13 Mar, 2020 | Listed for sale | $913,000 | MRED MLS |
Room Specifics
Total Bedrooms: 6
Bedrooms Above Ground: 4
Bedrooms Below Ground: 2
Dimensions: —
Floor Type: Carpet
Dimensions: —
Floor Type: Carpet
Dimensions: —
Floor Type: Carpet
Dimensions: —
Floor Type: —
Dimensions: —
Floor Type: —
Full Bathrooms: 4
Bathroom Amenities: —
Bathroom in Basement: 1
Rooms: Bedroom 5,Bedroom 6,Breakfast Room,Recreation Room,Study
Basement Description: Finished
Other Specifics
| 2 | |
| Concrete Perimeter | |
| — | |
| Balcony, Deck | |
| Fenced Yard | |
| 62X102 | |
| — | |
| Full | |
| Bar-Wet, Hardwood Floors | |
| Double Oven, Range, Microwave, Dishwasher, Refrigerator, Bar Fridge, Washer, Dryer, Stainless Steel Appliance(s), Wine Refrigerator | |
| Not in DB | |
| — | |
| — | |
| — | |
| Gas Starter |
Tax History
| Year | Property Taxes |
|---|---|
| 2018 | $10,227 |
| 2020 | $13,159 |
Contact Agent
Nearby Similar Homes
Contact Agent
Listing Provided By
Ron Miller & Associates, Inc.

