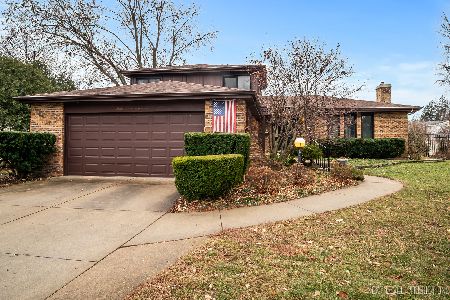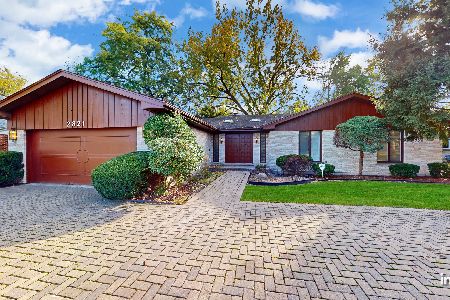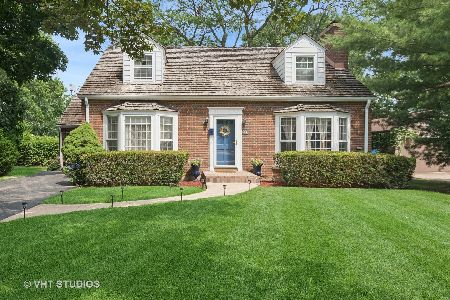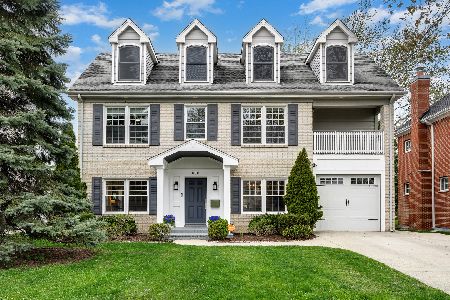827 Rolling Pass, Glenview, Illinois 60025
$775,000
|
Sold
|
|
| Status: | Closed |
| Sqft: | 0 |
| Cost/Sqft: | — |
| Beds: | 4 |
| Baths: | 4 |
| Year Built: | 1947 |
| Property Taxes: | $14,106 |
| Days On Market: | 2441 |
| Lot Size: | 0,20 |
Description
Stunning Brick Georgian **4Bed/3.5Bath** 2 Car Garage** Timeless Charm and Elegance with Gleaming Hardwood Floors, Arched Doorways and Crown Moldings. Formal Living Room w/Wood Burning Fireplace and Built-in Bookcases. Spacious, Formal Dining Room with Bay Window. Huge Addition features Gourmet Kitchen w/Maple Cabinetry, Granite Counters, Breakfast Bar and Breakfast Room Overlooking Lush Backyard. Inviting Family Room with Built-in Entertainment Center and Sliders to Screened Porch. 2nd Floor Boasts an Amazing Master Suite and Three Beautifully Appointed Bedrooms. Master has His and Her Closets w/Built-ins and Luxurious Spa-like Bath. 2nd Floor Laundry Room is a Huge Bonus! Finished Lower Level offers an Exceptional Recreation Room, Full Bath, Exercise Space and Three Work Stations. Tons of Storage. Beautifully Landscaped Grounds. Wonderful Location. Park is located at the end of this charming street. Top Glenview Schools. Short Distance to Pool, Library, Shopping and The Glen.
Property Specifics
| Single Family | |
| — | |
| Georgian | |
| 1947 | |
| Full | |
| — | |
| No | |
| 0.2 |
| Cook | |
| — | |
| 0 / Not Applicable | |
| None | |
| Lake Michigan | |
| Public Sewer | |
| 10115238 | |
| 04343040140000 |
Nearby Schools
| NAME: | DISTRICT: | DISTANCE: | |
|---|---|---|---|
|
Grade School
Henking Elementary School |
34 | — | |
|
Middle School
Attea Middle School |
34 | Not in DB | |
|
High School
Glenbrook South High School |
225 | Not in DB | |
|
Alternate Elementary School
Hoffman Elementary School |
— | Not in DB | |
Property History
| DATE: | EVENT: | PRICE: | SOURCE: |
|---|---|---|---|
| 10 Jul, 2019 | Sold | $775,000 | MRED MLS |
| 17 May, 2019 | Under contract | $785,000 | MRED MLS |
| 14 May, 2019 | Listed for sale | $785,000 | MRED MLS |
Room Specifics
Total Bedrooms: 4
Bedrooms Above Ground: 4
Bedrooms Below Ground: 0
Dimensions: —
Floor Type: Carpet
Dimensions: —
Floor Type: Carpet
Dimensions: —
Floor Type: Carpet
Full Bathrooms: 4
Bathroom Amenities: Whirlpool,Separate Shower,Double Sink
Bathroom in Basement: 1
Rooms: Breakfast Room,Recreation Room,Mud Room,Enclosed Porch
Basement Description: Finished
Other Specifics
| 2 | |
| Concrete Perimeter | |
| Concrete | |
| Porch Screened, Brick Paver Patio, Storms/Screens, Outdoor Grill | |
| Fenced Yard,Landscaped,Park Adjacent | |
| 64 X 133 | |
| Pull Down Stair | |
| Full | |
| Skylight(s), Hardwood Floors, Second Floor Laundry | |
| Double Oven, Range, Microwave, Dishwasher, Refrigerator, Washer, Dryer, Disposal | |
| Not in DB | |
| Sidewalks, Street Lights, Street Paved | |
| — | |
| — | |
| Wood Burning, Attached Fireplace Doors/Screen, Gas Starter |
Tax History
| Year | Property Taxes |
|---|---|
| 2019 | $14,106 |
Contact Agent
Nearby Similar Homes
Nearby Sold Comparables
Contact Agent
Listing Provided By
Berkshire Hathaway HomeServices KoenigRubloff











