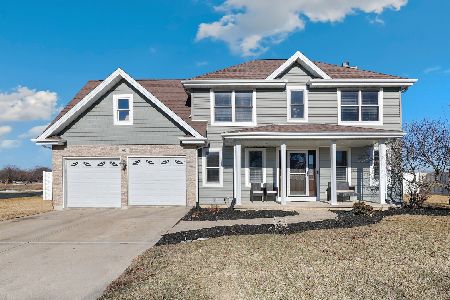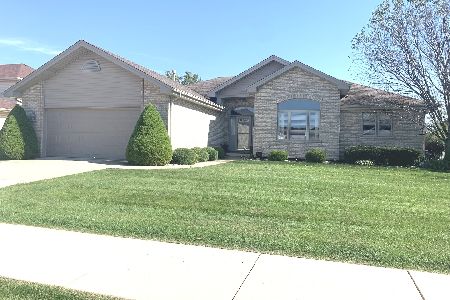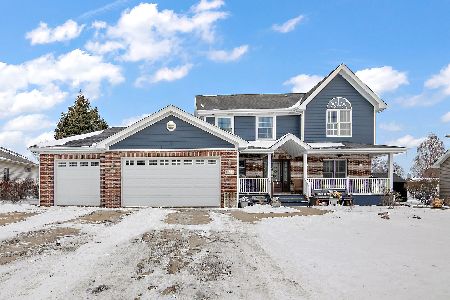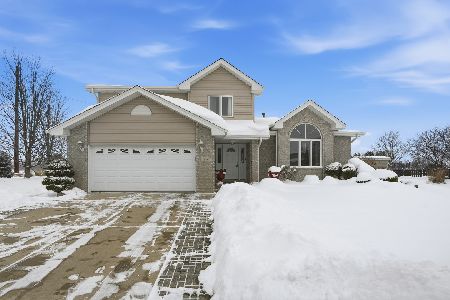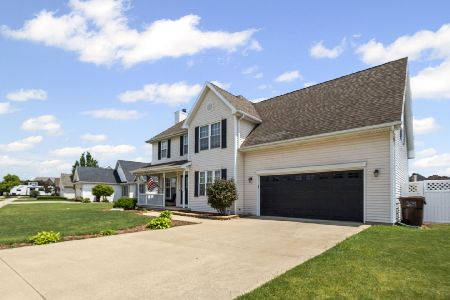827 White Tail, Manteno, Illinois 60950
$379,000
|
Sold
|
|
| Status: | Closed |
| Sqft: | 2,150 |
| Cost/Sqft: | $176 |
| Beds: | 4 |
| Baths: | 4 |
| Year Built: | 2001 |
| Property Taxes: | $8,917 |
| Days On Market: | 1760 |
| Lot Size: | 0,16 |
Description
Perfection plus! Custom built 1 owner home! Homeowner spared no expense while building this house, everything is of Premium Quality!! Three sides are brick, only the back is sided. Prime location! There is a park right in your backyard, you will never have neighbors behind you! Located on a quiet block that is walking distance to schools, large golf cart community and plenty of beautiful mature trees!! Vaulted 10 foot ceilings, floor to ceiling stone wall fireplace, bull nose drywall corners, solid 6 panel oak doors and whole house central vac! Kitchen has Hickory cabinets, 42' tall upper cabinets, under cabinet lighting, electric sweep, roll out spice rack and 2 pantries! Pantry #2 has walk in auto lighting. High end appliances featuring a Jen-Aire electric stove top, Bosch dishwasher, in the wall double oven and trash compactor. Master bedroom has tray ceiling with over the bed lighting, a private door leading to deck, enormous en suite with double sink, jetted tub and walk in shower. There are 3 other large bedrooms on the main floor, also with tray ceilings. The bedroom in the front of the house, can also be used as an office. Large laundry room with built in ironing board and linen closet! The finished basement has an extra large full bathroom, complete with walk in shower and a jacuzzi tub! Basement also has 2 large storage rooms with additional storage under the stairs, family room and full kitchen with stove, microwave, compactor, dishwasher and snack bar! Perfect place for entertaining and holiday parties! The 5th bedroom in the basement has an attached "sitting/reading area!" 2 hot water heaters (40 gallons each) with looping system for continuous hot water! Lose power? No problem, the house generator with auto start up, will start up after 1 minute, keeping your furnace, kitchen, master bedroom, sump pump, a/c and family room up and running! The beautiful fenced in backyard has a covered cedar deck, built in speakers, outdoor ceiling fans, a gas grill that stays with home and hook up for natural gas! Never run out to have propane tanks filled again! Shed with concrete floor with 220 & 120 electric. 2 car garage is heated with an insulated overhead door, and a window air conditioning unit. The home also features a whole house fan which keeps the house cool in the summer, and in the winter, the fireplace has its own huge fan that blows the air that keeps the house warm, very cost efficient! Wheel chair assessable wide doors in master bedroom, garage and front door. Ramp ready access in garage. Track lighting, roll up shades, roll out shelves, tilt in windows, and so much more! Too much to list! This spotless, well taken care of home is beautifully decorated in all neutral colors, all you have to do is move in, unpack and enjoy! Make an appointment to see this amazing one of a kind custom built home!
Property Specifics
| Single Family | |
| — | |
| Ranch | |
| 2001 | |
| Full | |
| — | |
| No | |
| 0.16 |
| Kankakee | |
| — | |
| — / Not Applicable | |
| None | |
| Public | |
| Public Sewer | |
| 11065708 | |
| 03022130205400 |
Property History
| DATE: | EVENT: | PRICE: | SOURCE: |
|---|---|---|---|
| 11 Jun, 2021 | Sold | $379,000 | MRED MLS |
| 27 Apr, 2021 | Under contract | $379,000 | MRED MLS |
| 25 Apr, 2021 | Listed for sale | $379,000 | MRED MLS |
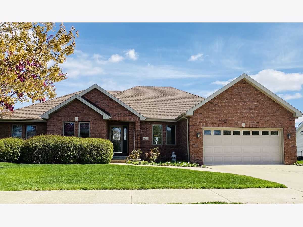
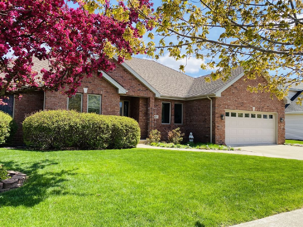
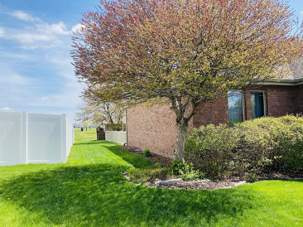
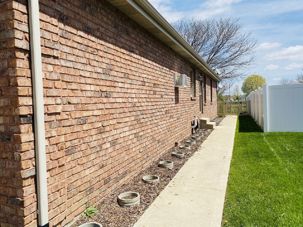
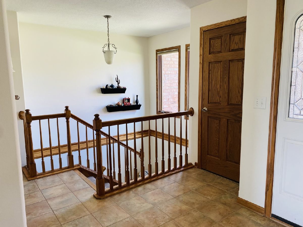
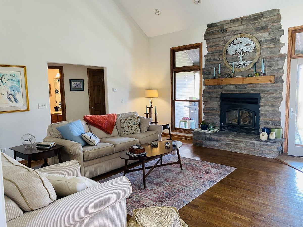
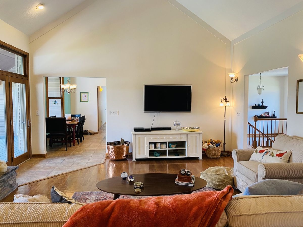
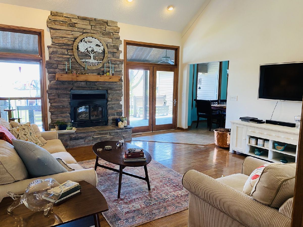
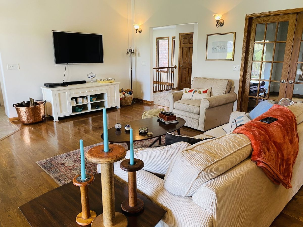
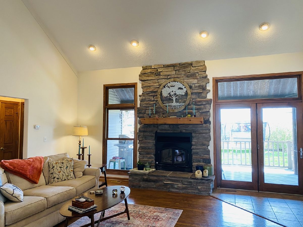
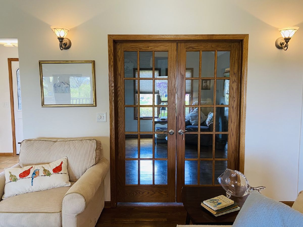
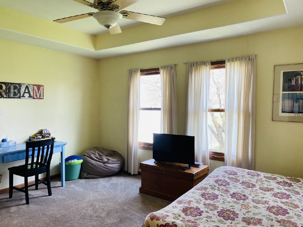
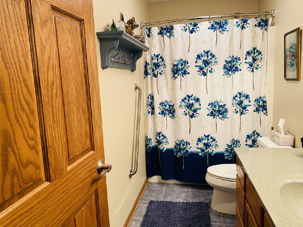
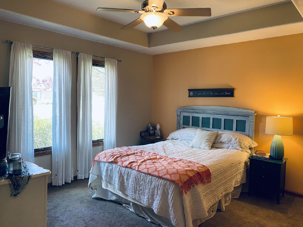
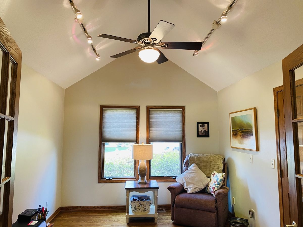
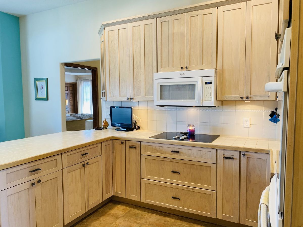
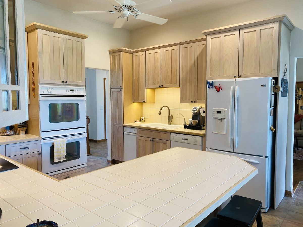
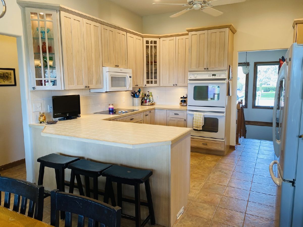
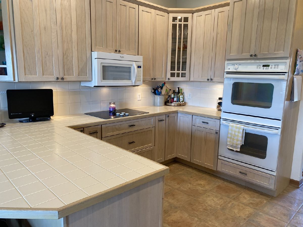
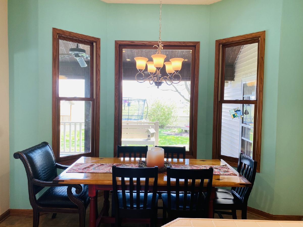
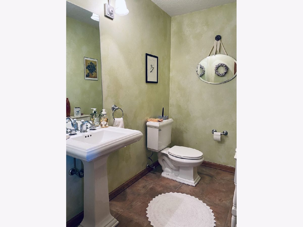
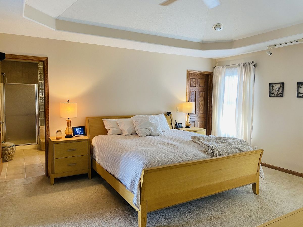
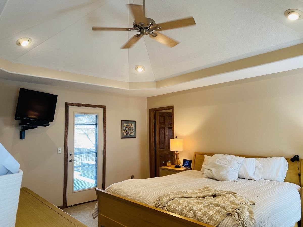
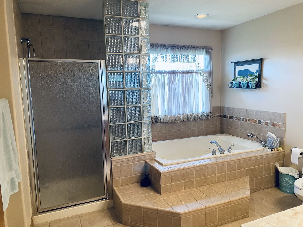
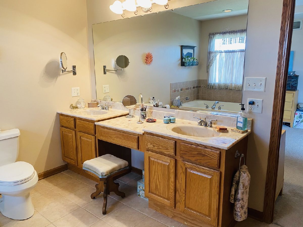
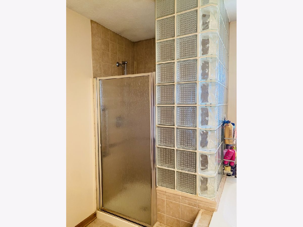
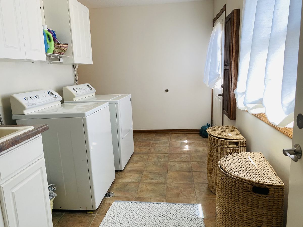
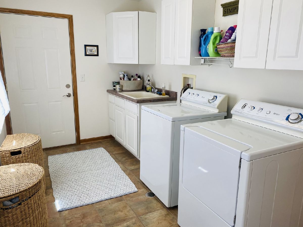
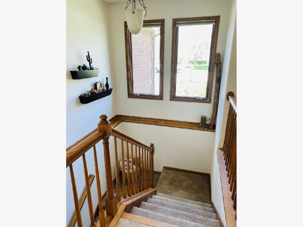
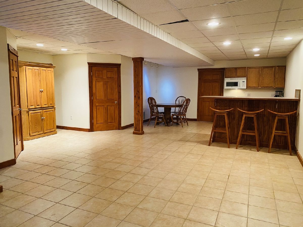
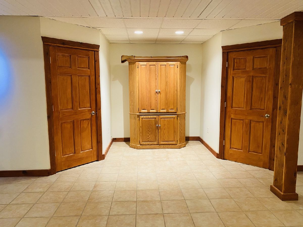
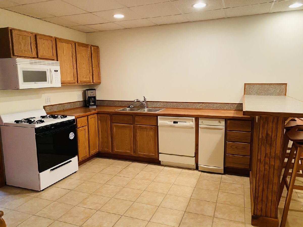
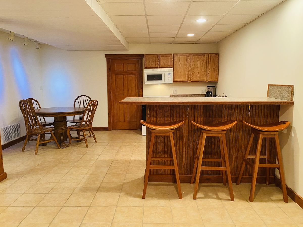
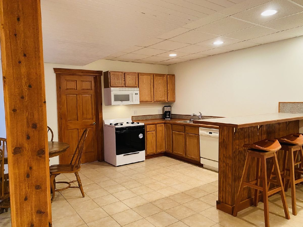
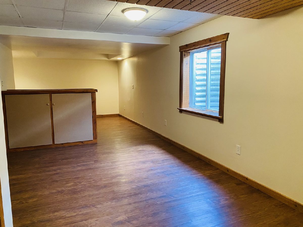
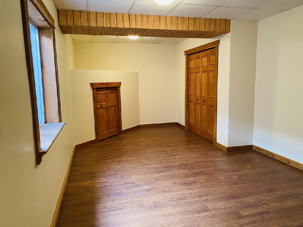
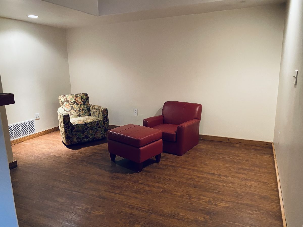
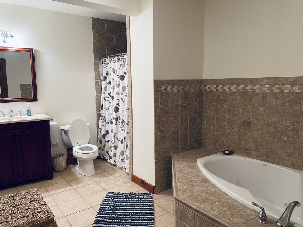
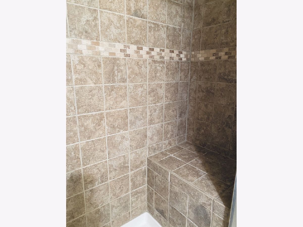
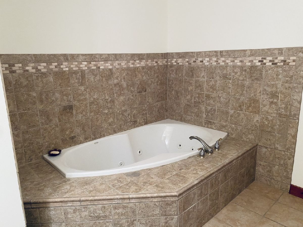
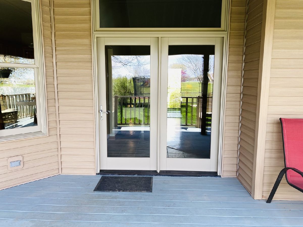
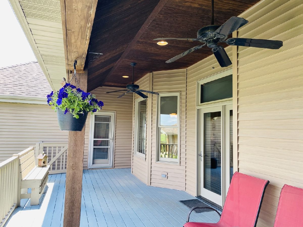
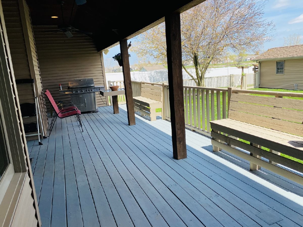
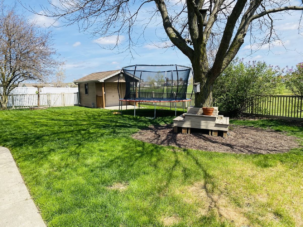
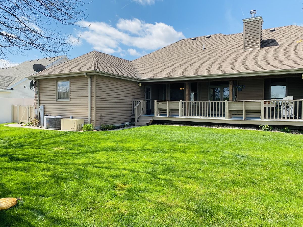
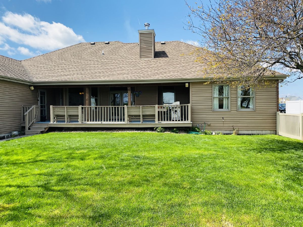
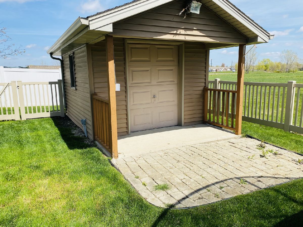
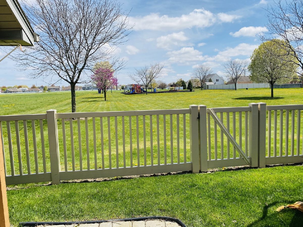
Room Specifics
Total Bedrooms: 5
Bedrooms Above Ground: 4
Bedrooms Below Ground: 1
Dimensions: —
Floor Type: Carpet
Dimensions: —
Floor Type: Carpet
Dimensions: —
Floor Type: Hardwood
Dimensions: —
Floor Type: —
Full Bathrooms: 4
Bathroom Amenities: Whirlpool,Separate Shower,Double Sink
Bathroom in Basement: 1
Rooms: Kitchen,Bedroom 5,Storage
Basement Description: Finished,Rec/Family Area
Other Specifics
| 2 | |
| — | |
| — | |
| Deck, Porch, Outdoor Grill | |
| Fenced Yard,Park Adjacent | |
| 85X130 | |
| Full,Pull Down Stair | |
| Full | |
| Vaulted/Cathedral Ceilings, Hardwood Floors, First Floor Bedroom, First Floor Laundry, Walk-In Closet(s), Ceiling - 10 Foot, Open Floorplan | |
| Double Oven, Microwave, Dishwasher, Refrigerator, Washer, Dryer, Disposal, Trash Compactor, Built-In Oven, Electric Cooktop | |
| Not in DB | |
| Park | |
| — | |
| — | |
| Wood Burning, Attached Fireplace Doors/Screen |
Tax History
| Year | Property Taxes |
|---|---|
| 2021 | $8,917 |
Contact Agent
Nearby Similar Homes
Nearby Sold Comparables
Contact Agent
Listing Provided By
McColly Bennett Real Estate

