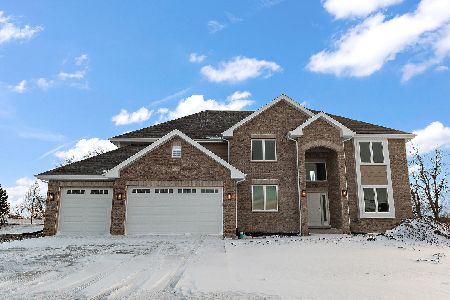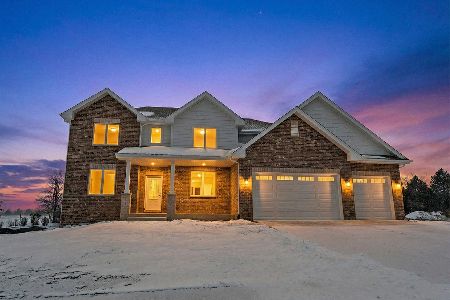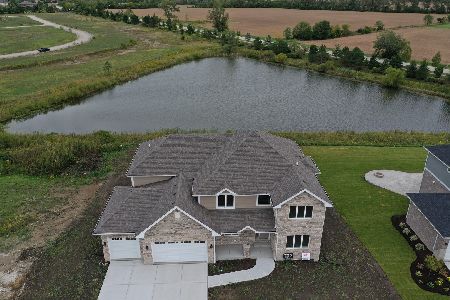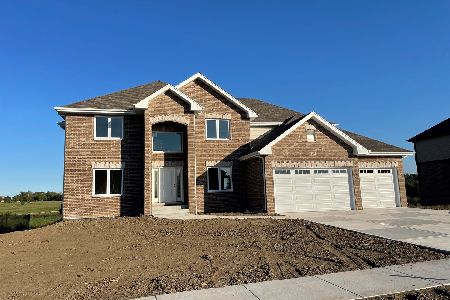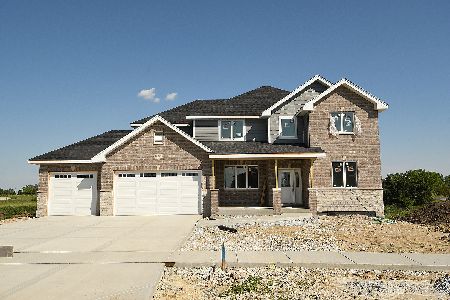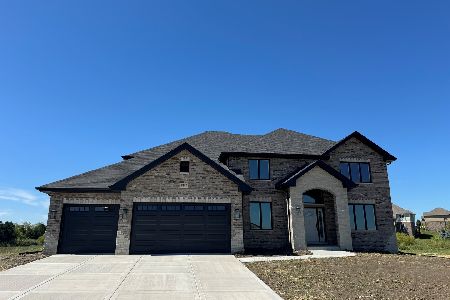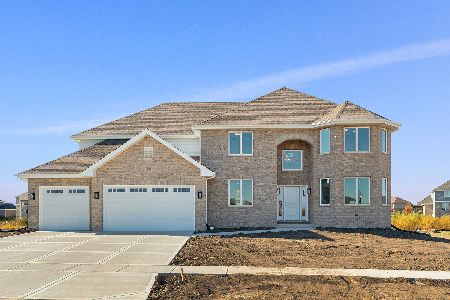8271 Katie Lane, Frankfort, Illinois 60423
$679,000
|
Sold
|
|
| Status: | Closed |
| Sqft: | 3,700 |
| Cost/Sqft: | $184 |
| Beds: | 4 |
| Baths: | 3 |
| Year Built: | 2022 |
| Property Taxes: | $0 |
| Days On Market: | 1318 |
| Lot Size: | 0,66 |
Description
Quality new construction in Lakeview Estates! Open concept floor plan offers 4 bedrooms and 2 1/2 baths, encompassing 3700 square feet of living space on 2 levels. Quality craftsmanship includes white woodwork, hardwood floors and designer ceilings. Formal living and dining rooms. Main level office. Custom kitchen with quartz counters, island and walk-in pantry. 2-story family room with oversized windows and fireplace. Upper level master bedroom retreat with luxury soaker tub and walk-in shower. Full walkout, deep basement with roughed in plumbing ready to finish. All set on large lot with a deck to relax or expand your entertaining space and enjoy beautiful pond view. August delivery.
Property Specifics
| Single Family | |
| — | |
| — | |
| 2022 | |
| — | |
| 2 STORY | |
| Yes | |
| 0.66 |
| Will | |
| Lakeview Estates | |
| 10 / Monthly | |
| — | |
| — | |
| — | |
| 11429092 | |
| 1909354110120000 |
Nearby Schools
| NAME: | DISTRICT: | DISTANCE: | |
|---|---|---|---|
|
High School
Lincoln-way East High School |
210 | Not in DB | |
Property History
| DATE: | EVENT: | PRICE: | SOURCE: |
|---|---|---|---|
| 1 Sep, 2022 | Sold | $679,000 | MRED MLS |
| 5 Aug, 2022 | Under contract | $679,000 | MRED MLS |
| 8 Jun, 2022 | Listed for sale | $679,000 | MRED MLS |
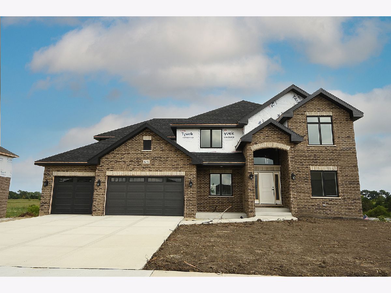
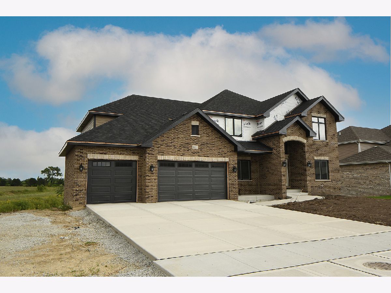
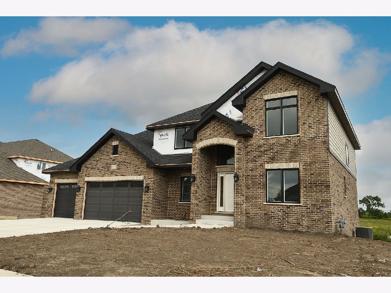
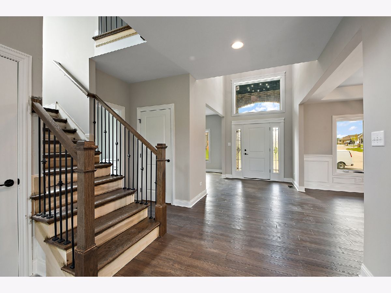
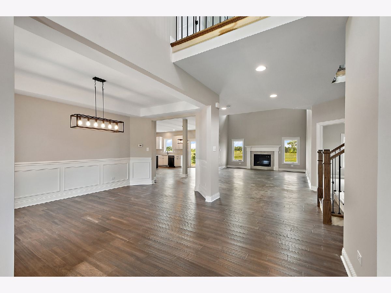
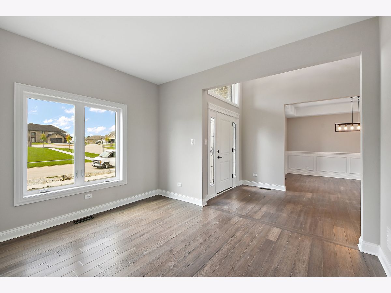
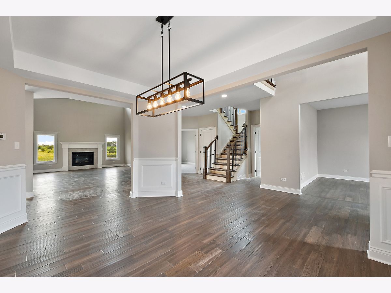
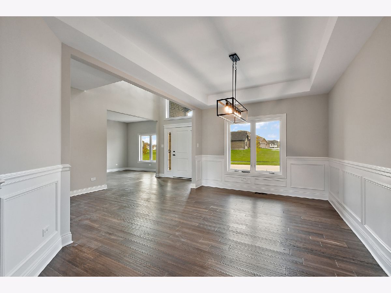
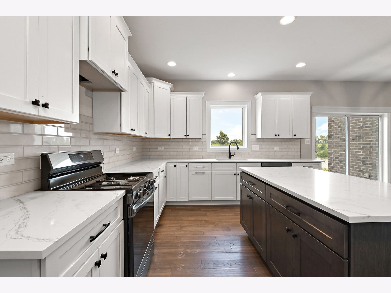
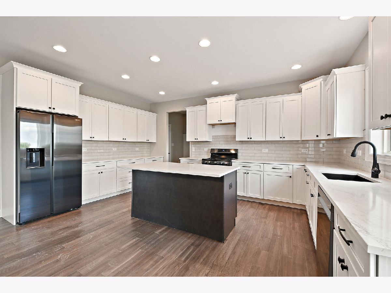
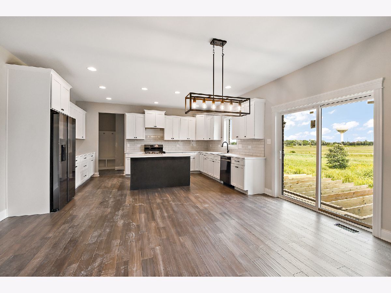
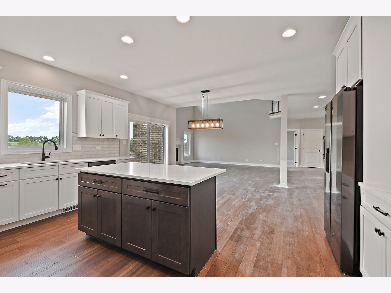
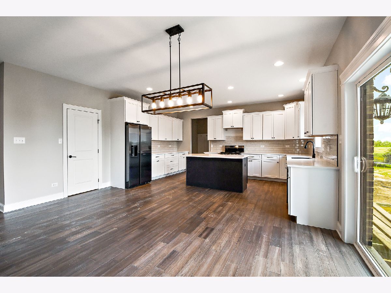
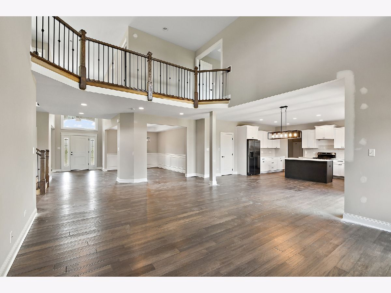
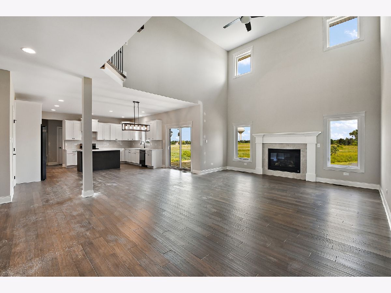
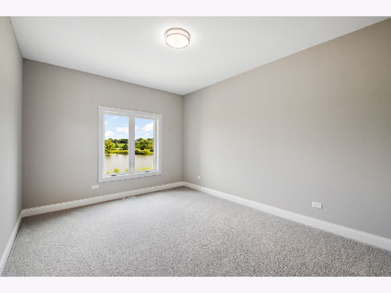
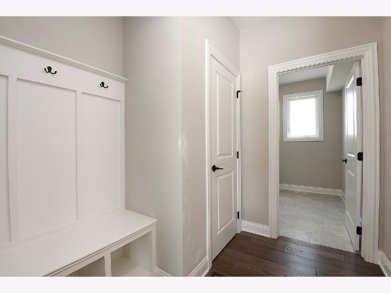
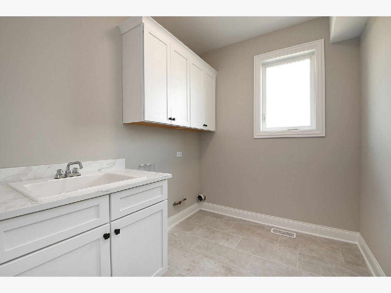
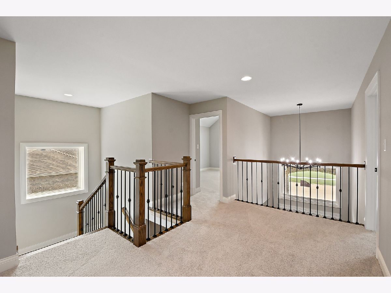
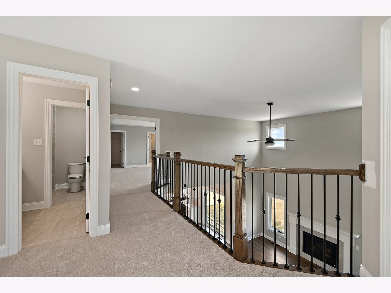
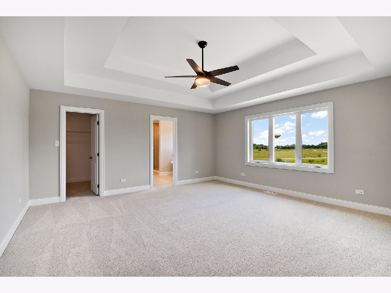
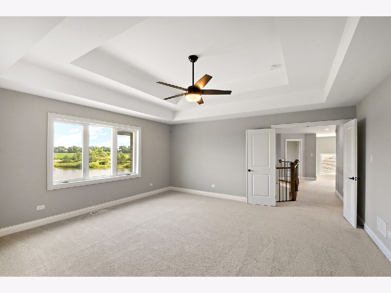
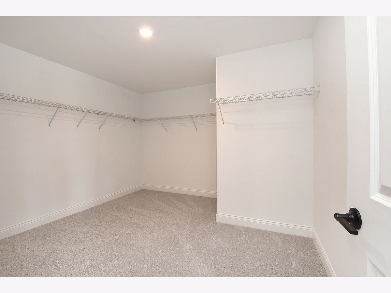
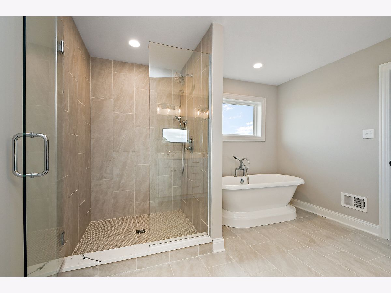
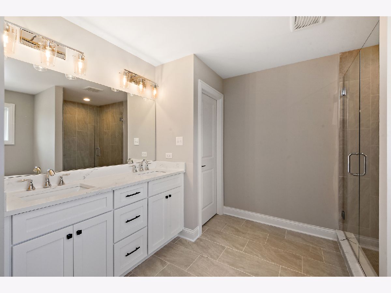
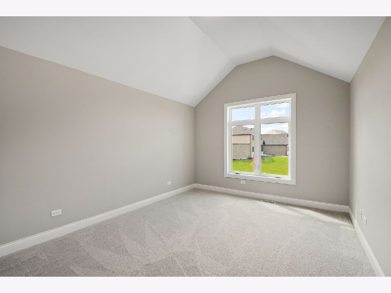
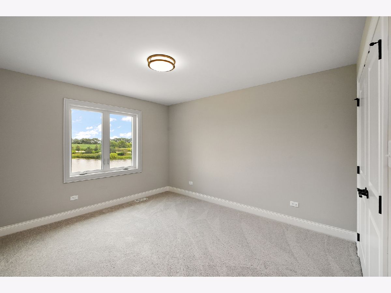
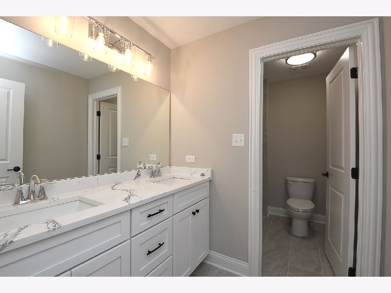
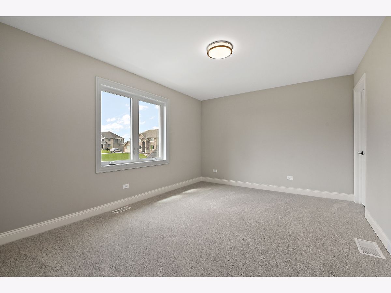
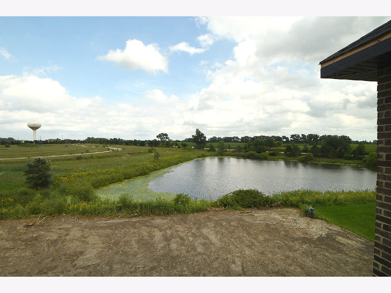
Room Specifics
Total Bedrooms: 4
Bedrooms Above Ground: 4
Bedrooms Below Ground: 0
Dimensions: —
Floor Type: —
Dimensions: —
Floor Type: —
Dimensions: —
Floor Type: —
Full Bathrooms: 3
Bathroom Amenities: Separate Shower,Double Sink,Soaking Tub
Bathroom in Basement: 0
Rooms: —
Basement Description: Unfinished,Bathroom Rough-In,9 ft + pour
Other Specifics
| 3 | |
| — | |
| Concrete | |
| — | |
| — | |
| 28750 | |
| — | |
| — | |
| — | |
| — | |
| Not in DB | |
| — | |
| — | |
| — | |
| — |
Tax History
| Year | Property Taxes |
|---|
Contact Agent
Nearby Similar Homes
Nearby Sold Comparables
Contact Agent
Listing Provided By
Century 21 Affiliated

