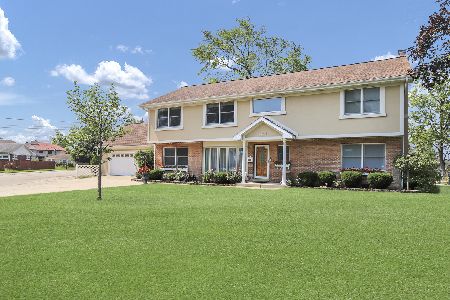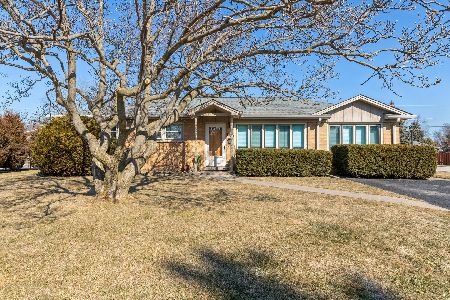8279 Winnemac Avenue, Norridge, Illinois 60706
$450,000
|
Sold
|
|
| Status: | Closed |
| Sqft: | 1,368 |
| Cost/Sqft: | $314 |
| Beds: | 4 |
| Baths: | 2 |
| Year Built: | — |
| Property Taxes: | $6,197 |
| Days On Market: | 551 |
| Lot Size: | 0,00 |
Description
Welcome to this expansive and beautiful brick ranch with 4 bedrooms, 2 bathrooms, and a 2.5 car garage. This home has an incredible abundance of large windows, natural light and boasts numerous updates including a new roof, new windows, new soundproof front doors, and fresh paint in warm, neutral colors. The open-concept kitchen has been beautifully remodeled with an extra-large island, ample cabinets and workspace, skylights, quartz countertops, and brand-new stainless-steel appliances, including a fridge, stove, and microwave. The home features beautifully refinished hardwood floors throughout. Don't miss the freshly remodeled primary bath, showcasing beautiful large shower, tile, a new floating cabinet, and modern finishes that add a touch of luxury. Additional highlights include a newer extra-large concrete driveway, new A/C, furnace, water heater and a new fence. The property sits on an extra-wide lot measuring 80x130 feet, located on one of the most beautiful and quiet streets in the area. It is surrounded by million-dollar homes and new constructions, offering a perfect blend of luxury and tranquility. Outdoor enthusiasts will appreciate two separate decks for summer entertaining, a private manicured backyard with a bird fountain, swing, firepit, and a cute garden on the side of the garage for fresh herbs and vegetables. The property is ideally situated close to transportation, top-rated schools, parks, a swimming pool, shopping, dining, and is just minutes away from I-90 and O'Hare Airport. The sellers are including a large TV and fireplace in the living room, island stools, swing, and a bird fountain. The house is equipped with a lightning rod for extra protection. This meticulously updated home is move-in ready and waiting for your clients.
Property Specifics
| Single Family | |
| — | |
| — | |
| — | |
| — | |
| — | |
| No | |
| — |
| Cook | |
| — | |
| — / Not Applicable | |
| — | |
| — | |
| — | |
| 12094489 | |
| 12114050190000 |
Nearby Schools
| NAME: | DISTRICT: | DISTANCE: | |
|---|---|---|---|
|
Grade School
John V Leigh Elementary School |
80 | — | |
|
High School
Ridgewood Comm High School |
234 | Not in DB | |
Property History
| DATE: | EVENT: | PRICE: | SOURCE: |
|---|---|---|---|
| 5 Aug, 2024 | Sold | $450,000 | MRED MLS |
| 22 Jul, 2024 | Under contract | $429,900 | MRED MLS |
| 17 Jul, 2024 | Listed for sale | $429,900 | MRED MLS |
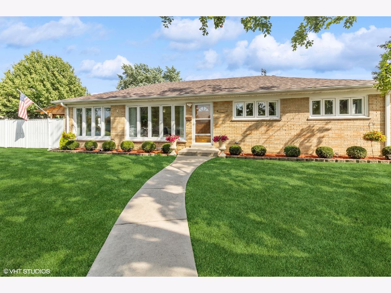
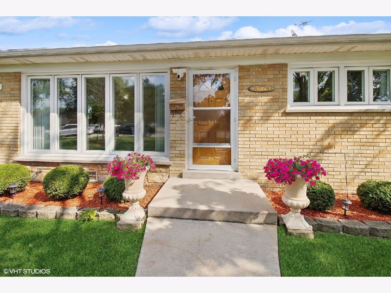
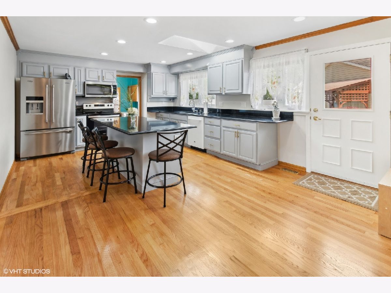
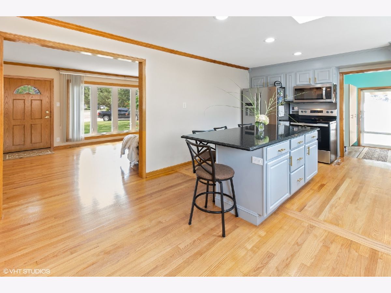
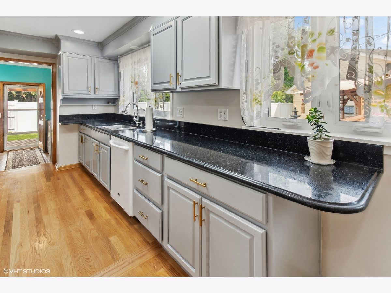
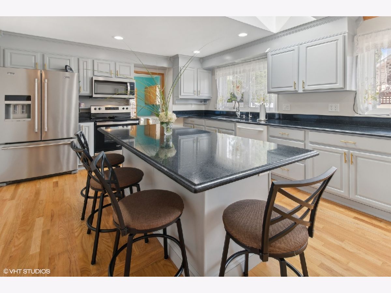
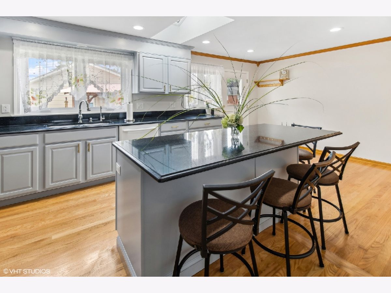
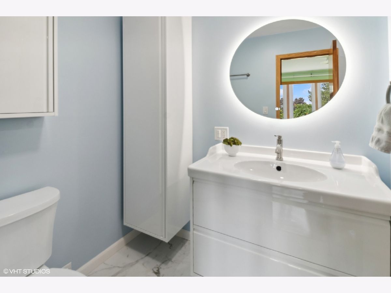
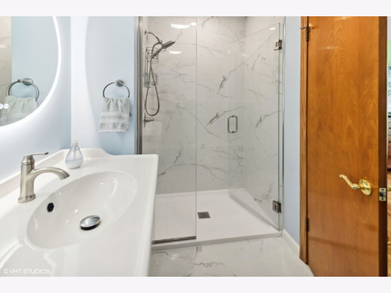
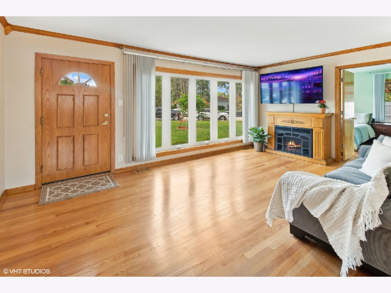
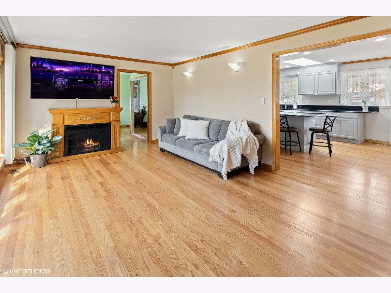
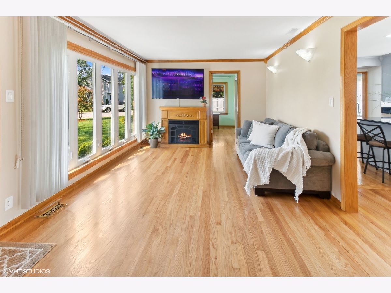
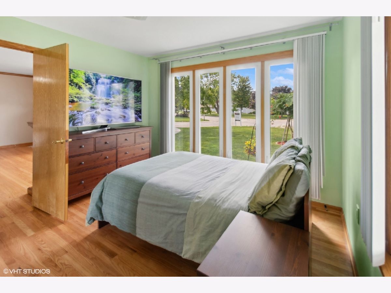
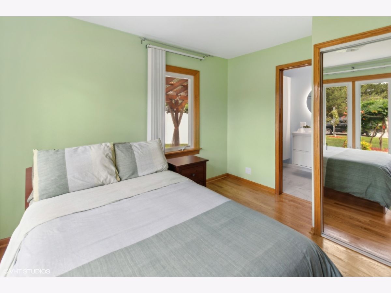
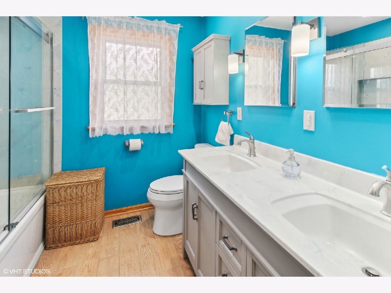
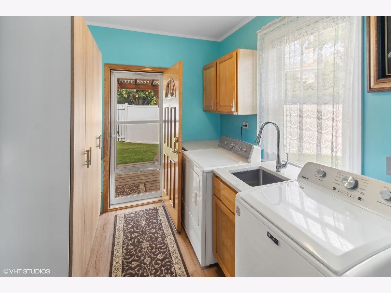
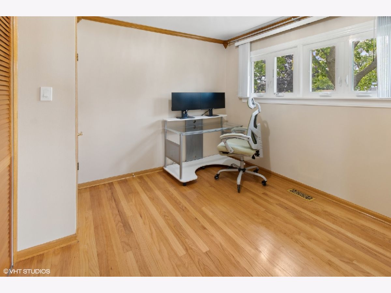
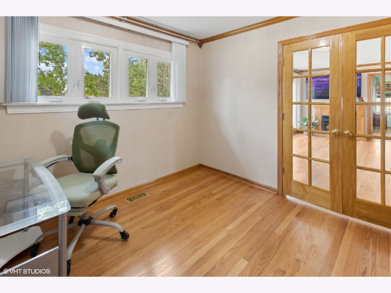
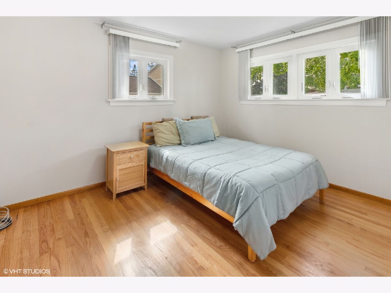
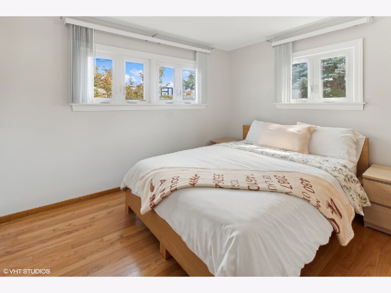
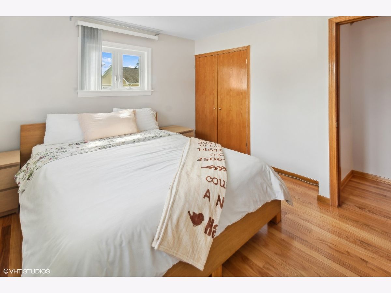
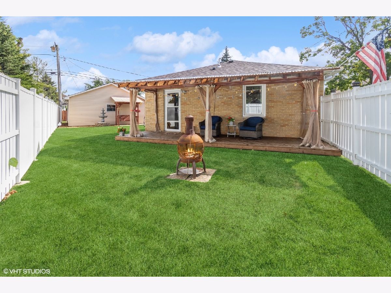
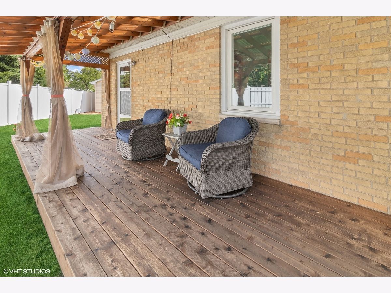
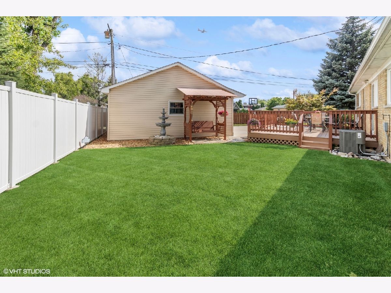
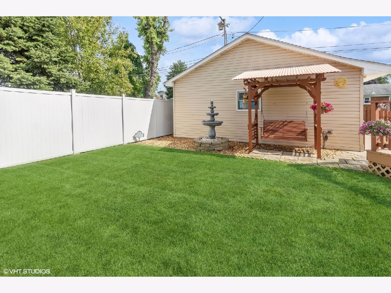
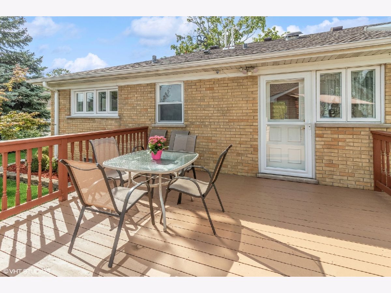
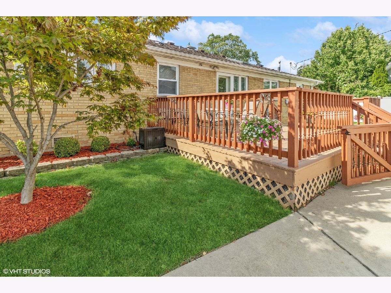
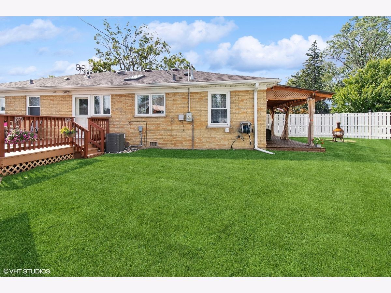
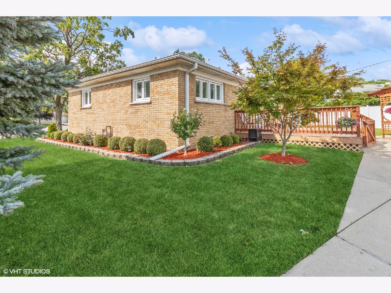
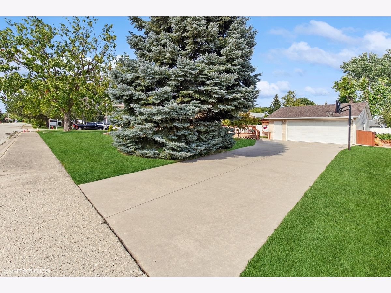
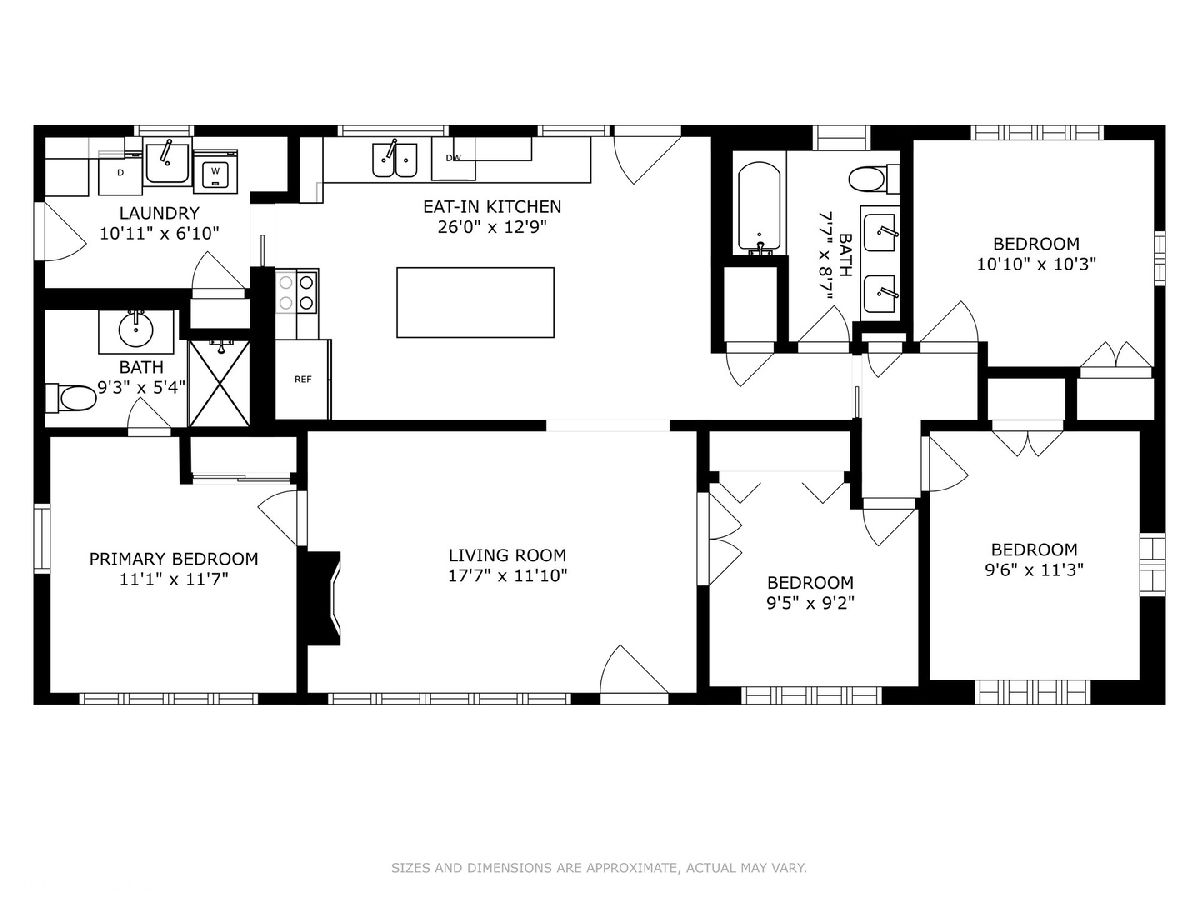
Room Specifics
Total Bedrooms: 4
Bedrooms Above Ground: 4
Bedrooms Below Ground: 0
Dimensions: —
Floor Type: —
Dimensions: —
Floor Type: —
Dimensions: —
Floor Type: —
Full Bathrooms: 2
Bathroom Amenities: Separate Shower,Double Sink
Bathroom in Basement: —
Rooms: —
Basement Description: Crawl
Other Specifics
| 2.5 | |
| — | |
| Concrete | |
| — | |
| — | |
| 80X130 | |
| Pull Down Stair | |
| — | |
| — | |
| — | |
| Not in DB | |
| — | |
| — | |
| — | |
| — |
Tax History
| Year | Property Taxes |
|---|---|
| 2024 | $6,197 |
Contact Agent
Nearby Similar Homes
Nearby Sold Comparables
Contact Agent
Listing Provided By
@properties Christie's International Real Estate







