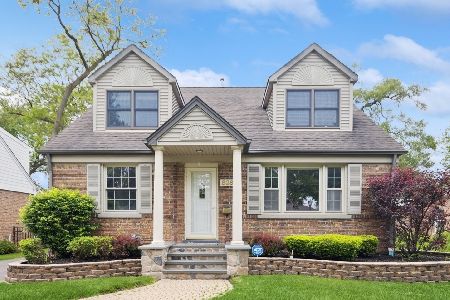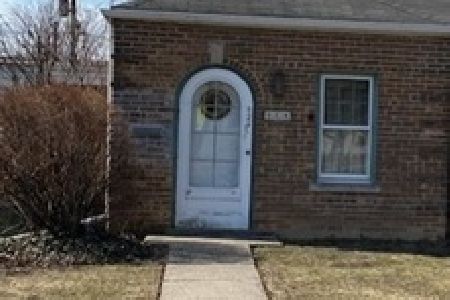828 8th Avenue, La Grange, Illinois 60525
$525,000
|
Sold
|
|
| Status: | Closed |
| Sqft: | 2,264 |
| Cost/Sqft: | $232 |
| Beds: | 3 |
| Baths: | 3 |
| Year Built: | 1944 |
| Property Taxes: | $7,304 |
| Days On Market: | 4574 |
| Lot Size: | 0,15 |
Description
Expanded Cape Cod is much larger than it looks w/huge family room addition open to the kitchen & family eating area concept! Features todays buyer wants to have! View of the fenced backyard from the kitchen/family room! Vaulted Ceilings, sky lights, fireplace, wet bar, adult/kid fridge, granite countertops, stainless steel appliances, brk bar, hardwood floors, True Master Suite, double sinks, walk-in closet & more!
Property Specifics
| Single Family | |
| — | |
| Cape Cod | |
| 1944 | |
| Full | |
| — | |
| No | |
| 0.15 |
| Cook | |
| — | |
| 0 / Not Applicable | |
| None | |
| Lake Michigan | |
| Public Sewer | |
| 08397091 | |
| 18092190200000 |
Nearby Schools
| NAME: | DISTRICT: | DISTANCE: | |
|---|---|---|---|
|
Grade School
Seventh Ave Elementary School |
105 | — | |
|
Middle School
Wm F Gurrie Middle School |
105 | Not in DB | |
|
High School
Lyons Twp High School |
204 | Not in DB | |
Property History
| DATE: | EVENT: | PRICE: | SOURCE: |
|---|---|---|---|
| 25 Sep, 2013 | Sold | $525,000 | MRED MLS |
| 20 Jul, 2013 | Under contract | $525,000 | MRED MLS |
| 17 Jul, 2013 | Listed for sale | $525,000 | MRED MLS |
| 20 Nov, 2015 | Sold | $497,500 | MRED MLS |
| 11 Oct, 2015 | Under contract | $499,900 | MRED MLS |
| — | Last price change | $515,000 | MRED MLS |
| 15 Sep, 2015 | Listed for sale | $515,000 | MRED MLS |
| 28 Jun, 2024 | Sold | $664,000 | MRED MLS |
| 19 May, 2024 | Under contract | $599,900 | MRED MLS |
| 16 May, 2024 | Listed for sale | $599,900 | MRED MLS |
Room Specifics
Total Bedrooms: 3
Bedrooms Above Ground: 3
Bedrooms Below Ground: 0
Dimensions: —
Floor Type: Carpet
Dimensions: —
Floor Type: Carpet
Full Bathrooms: 3
Bathroom Amenities: Whirlpool,Separate Shower,Double Sink,Soaking Tub
Bathroom in Basement: 0
Rooms: Den,Eating Area,Recreation Room,Storage,Walk In Closet
Basement Description: Partially Finished
Other Specifics
| 2 | |
| — | |
| — | |
| Patio, Brick Paver Patio, Storms/Screens | |
| Fenced Yard,Landscaped | |
| 50X134 | |
| Pull Down Stair | |
| Full | |
| Vaulted/Cathedral Ceilings, Skylight(s), Bar-Wet, Hardwood Floors, Wood Laminate Floors, First Floor Full Bath | |
| Range, Microwave, Dishwasher, Refrigerator, Washer, Dryer, Stainless Steel Appliance(s), Wine Refrigerator | |
| Not in DB | |
| — | |
| — | |
| — | |
| Gas Log |
Tax History
| Year | Property Taxes |
|---|---|
| 2013 | $7,304 |
| 2015 | $12,511 |
| 2024 | $11,502 |
Contact Agent
Nearby Similar Homes
Nearby Sold Comparables
Contact Agent
Listing Provided By
Coldwell Banker Residential












