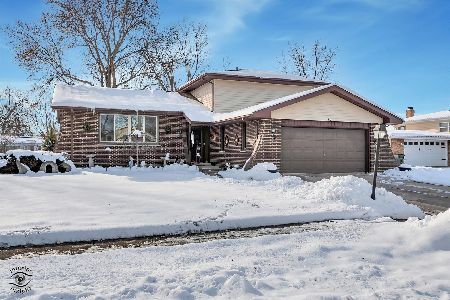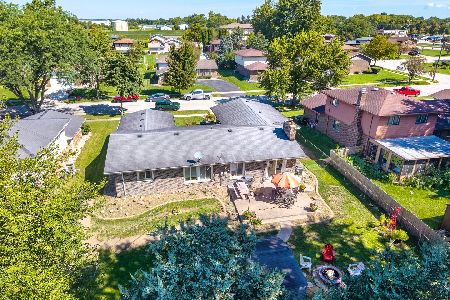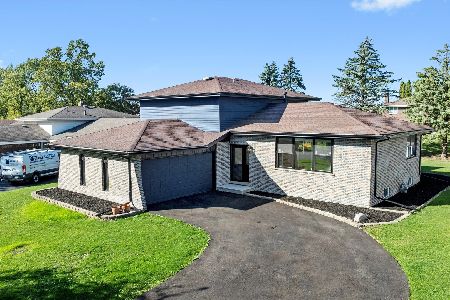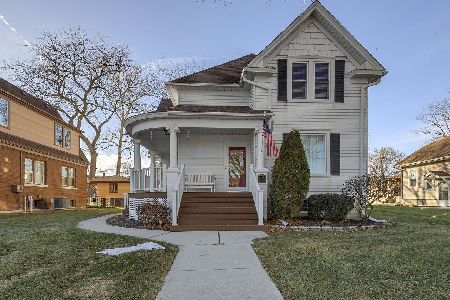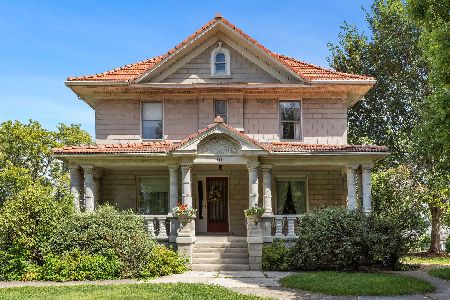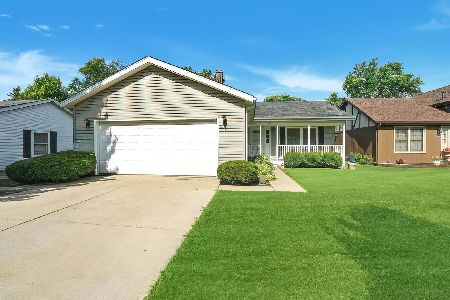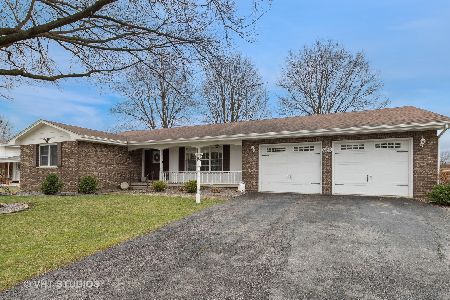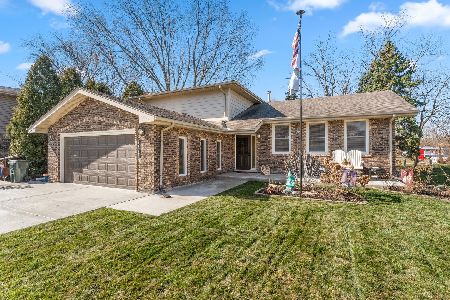828 Catalpa Street, Beecher, Illinois 60401
$220,000
|
Sold
|
|
| Status: | Closed |
| Sqft: | 2,264 |
| Cost/Sqft: | $102 |
| Beds: | 4 |
| Baths: | 2 |
| Year Built: | 1972 |
| Property Taxes: | $4,119 |
| Days On Market: | 2785 |
| Lot Size: | 0,31 |
Description
Enjoy beautiful, flowing & functional design in this nearly 2300SqFt 4BR, 2BTH two-story. Main footprint of home by itself could easily accommodate large gatherings w/ huge raised living room/dining room/ kitchen combo - add main floor family room w/fireplace, full partially finished basement & huge 25x11 sun room w/cathedral ceilings & skylights which opens into your own private Shangri-la (no rear neighbors!!) and you have a home you'll never want to leave!! Additional features include hardwood floors, raised panel high quality oak cabinets, trim, stairs & railing, updated baths, on demand hot water, extra deep 31x26 heated garage, roof '13, high efficiency AC '11 & furnace '07, windows '03, stairs to basement from interior or garage, generator, two sumps, attic fans, central vacuum, intercom & so much more. Nearly 1/3 acre easy maintenance yard. Home was built by local highly respected builder & maintained meticulously by original owners. Home warranty for added piece of mind.
Property Specifics
| Single Family | |
| — | |
| — | |
| 1972 | |
| Full | |
| — | |
| No | |
| 0.31 |
| Will | |
| — | |
| 0 / Not Applicable | |
| None | |
| Public | |
| Public Sewer | |
| 09976447 | |
| 2216106007000000 |
Property History
| DATE: | EVENT: | PRICE: | SOURCE: |
|---|---|---|---|
| 21 Sep, 2018 | Sold | $220,000 | MRED MLS |
| 21 Aug, 2018 | Under contract | $230,000 | MRED MLS |
| 4 Jun, 2018 | Listed for sale | $235,000 | MRED MLS |
Room Specifics
Total Bedrooms: 4
Bedrooms Above Ground: 4
Bedrooms Below Ground: 0
Dimensions: —
Floor Type: Carpet
Dimensions: —
Floor Type: Carpet
Dimensions: —
Floor Type: Carpet
Full Bathrooms: 2
Bathroom Amenities: Whirlpool,Separate Shower
Bathroom in Basement: 0
Rooms: Foyer,Sun Room,Recreation Room
Basement Description: Partially Finished
Other Specifics
| 2.5 | |
| — | |
| Asphalt | |
| — | |
| — | |
| 84X148X89X177 | |
| — | |
| Full | |
| Vaulted/Cathedral Ceilings, Skylight(s), Bar-Wet, Hardwood Floors, First Floor Bedroom, First Floor Laundry | |
| Range, Microwave, Dishwasher, Refrigerator, Washer, Dryer, Disposal | |
| Not in DB | |
| Sidewalks, Street Lights, Street Paved | |
| — | |
| — | |
| Gas Log, Gas Starter |
Tax History
| Year | Property Taxes |
|---|---|
| 2018 | $4,119 |
Contact Agent
Nearby Similar Homes
Contact Agent
Listing Provided By
McColly Real Estate

