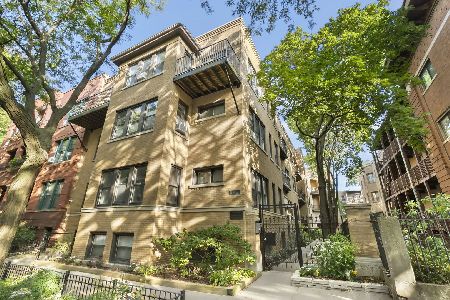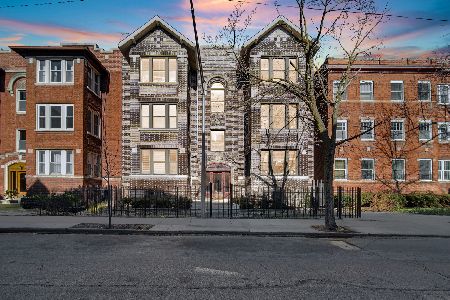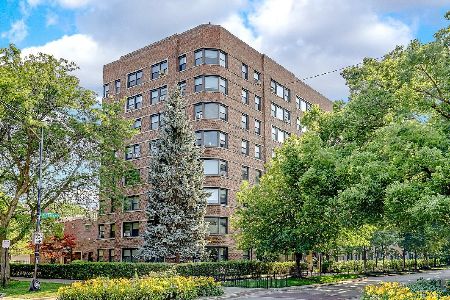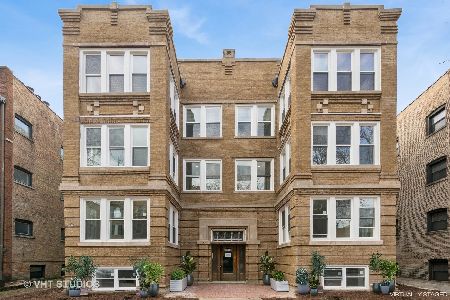828 Lakeside Place, Uptown, Chicago, Illinois 60640
$185,000
|
Sold
|
|
| Status: | Closed |
| Sqft: | 0 |
| Cost/Sqft: | — |
| Beds: | 1 |
| Baths: | 1 |
| Year Built: | — |
| Property Taxes: | $2,495 |
| Days On Market: | 1811 |
| Lot Size: | 0,00 |
Description
The Chicago Home Partner team welcomes you home to 828 W Lakeside Pl Unit 1N - a rehabbed 1 bed / 1 bath condo. Quietly tucked away in a classic Chicago brick courtyard building on a one way tree-lined street, you are surprisingly invited in with a sense of warmth and comfort. This home is a high first floor unit with western sun exposure. Upon entrance, you are greeted with a stately foyer perfect for slipping off your shoes and re-iterating the age long saying, "take your coat off and stay awhile". To the left of the entry is a majestic living space that is grounded with a large bay window that captures the afternoon sun perfectly. Custom built in shelves flank the ventless gas fireplace, while detailed crown molding and baseboards outline the 9 foot high walls. Pristine 4 inch oak floors flow through the entire space carrying you from room to room. The primary bedroom is large enough to fit a queen size bed and additional furniture including a standing armoire for additional storage. Down the hall is a separate dining or living space, which easily fits an eight person table - perfect for entertaining friends and family. A beautiful built in hutch and picture rails harnesses the character that gives a house the warmth it needs to feel as a home. Adjacent to the dining room is the galley style kitchen that is clad in black granite counters, white oak cabinetry and a brand new stainless steel appliance package. A back patio gives the perfect space for grilling and extending your living space. An exterior parking space is included in the purchase price. HOA's include heat. Investors are welcome.
Property Specifics
| Condos/Townhomes | |
| 3 | |
| — | |
| — | |
| None | |
| — | |
| No | |
| — |
| Cook | |
| — | |
| 324 / Monthly | |
| Heat,Water,Parking,Insurance,Exterior Maintenance,Lawn Care,Scavenger,Snow Removal | |
| Public | |
| Public Sewer | |
| 10991524 | |
| 14172050591008 |
Nearby Schools
| NAME: | DISTRICT: | DISTANCE: | |
|---|---|---|---|
|
Grade School
Brenneman Elementary School |
299 | — | |
|
Middle School
Brenneman Elementary School |
299 | Not in DB | |
|
High School
Senn High School |
299 | Not in DB | |
Property History
| DATE: | EVENT: | PRICE: | SOURCE: |
|---|---|---|---|
| 22 Apr, 2021 | Sold | $185,000 | MRED MLS |
| 26 Feb, 2021 | Under contract | $184,900 | MRED MLS |
| 9 Feb, 2021 | Listed for sale | $184,900 | MRED MLS |


























Room Specifics
Total Bedrooms: 1
Bedrooms Above Ground: 1
Bedrooms Below Ground: 0
Dimensions: —
Floor Type: —
Dimensions: —
Floor Type: —
Full Bathrooms: 1
Bathroom Amenities: —
Bathroom in Basement: 0
Rooms: Foyer
Basement Description: None
Other Specifics
| — | |
| — | |
| — | |
| Deck | |
| Fenced Yard | |
| COMMON | |
| — | |
| None | |
| Hardwood Floors, Storage | |
| Range, Microwave, Dishwasher, Refrigerator, Freezer, Stainless Steel Appliance(s) | |
| Not in DB | |
| — | |
| — | |
| Bike Room/Bike Trails, Coin Laundry, Storage | |
| Gas Log, Ventless |
Tax History
| Year | Property Taxes |
|---|---|
| 2021 | $2,495 |
Contact Agent
Nearby Similar Homes
Nearby Sold Comparables
Contact Agent
Listing Provided By
@properties














