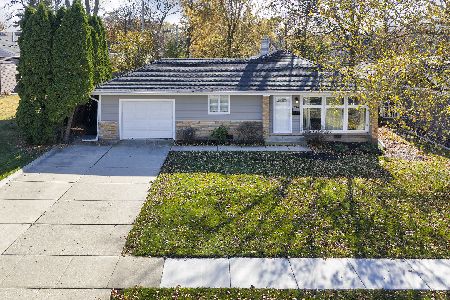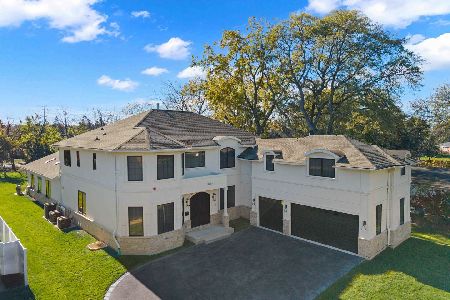828 Meadow Road, Northbrook, Illinois 60062
$599,000
|
Sold
|
|
| Status: | Closed |
| Sqft: | 2,995 |
| Cost/Sqft: | $200 |
| Beds: | 4 |
| Baths: | 3 |
| Year Built: | — |
| Property Taxes: | $7,281 |
| Days On Market: | 1539 |
| Lot Size: | 0,19 |
Description
Move right into this 4 bed, 3 bath home with tons of updates, vaulted ceilings, and large windows that flood this home with natural light. Beautifully refinished hardwood floors and fresh paint throughout in 2018. The living room features vaulted ceilings, hardwood floors, and a wood burning fireplace. The cook's kitchen features white cabinets, granite countertops, island, and all stainless-steel appliances. First floor bedroom and full bath. Formal dining room is perfect for formal or casual entertaining. Family room with view and sliding door to the backyard. The master suite is exceptional, featuring a 15 x 9 walk-in closet and en-suite bath with oversize shower and jetted tub. Second floor laundry. Two additional bedroom and a hall bath complete the second floor. Two zone heat and air conditioning, windows, and roof all done in 2006. Interior and exterior paint, garage door, and refinished floors in 2018. Fabulous space and a walk to town location make this home a must see!
Property Specifics
| Single Family | |
| — | |
| — | |
| — | |
| None | |
| — | |
| No | |
| 0.19 |
| Cook | |
| — | |
| — / Not Applicable | |
| None | |
| Lake Michigan | |
| Public Sewer | |
| 11265672 | |
| 04092010330000 |
Nearby Schools
| NAME: | DISTRICT: | DISTANCE: | |
|---|---|---|---|
|
Grade School
Greenbriar Elementary School |
28 | — | |
|
Middle School
Northbrook Junior High School |
28 | Not in DB | |
|
High School
Glenbrook North High School |
225 | Not in DB | |
Property History
| DATE: | EVENT: | PRICE: | SOURCE: |
|---|---|---|---|
| 21 Aug, 2019 | Listed for sale | $0 | MRED MLS |
| 13 Jan, 2022 | Sold | $599,000 | MRED MLS |
| 10 Nov, 2021 | Under contract | $599,000 | MRED MLS |
| 8 Nov, 2021 | Listed for sale | $599,000 | MRED MLS |
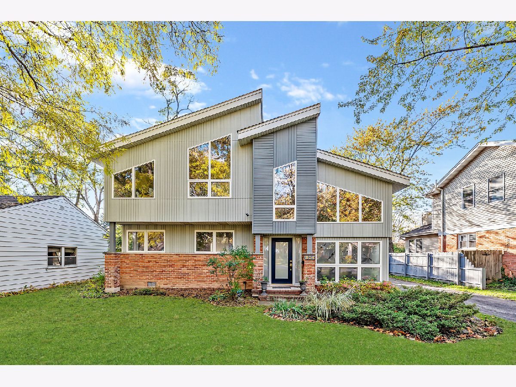
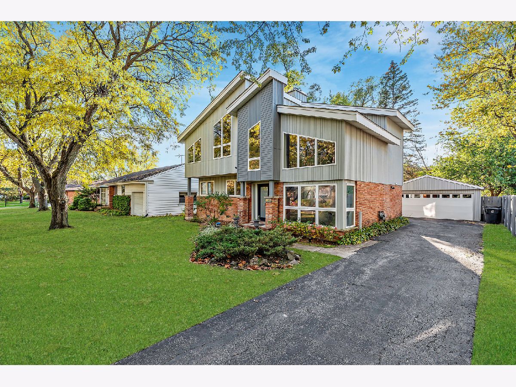
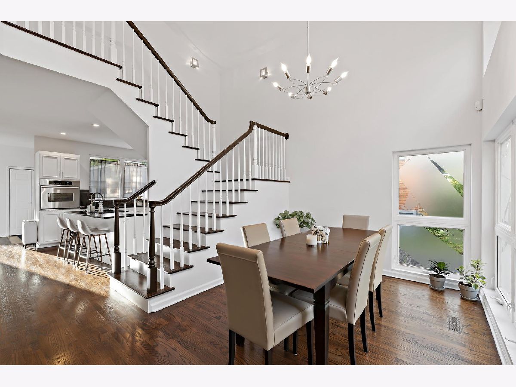
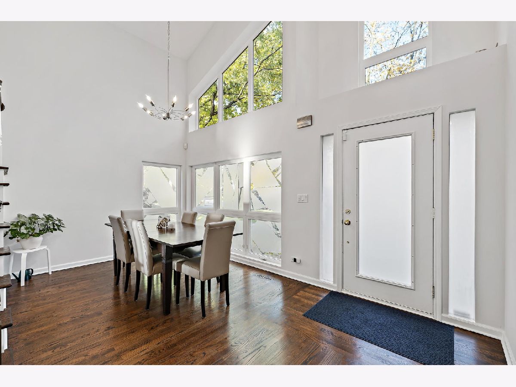
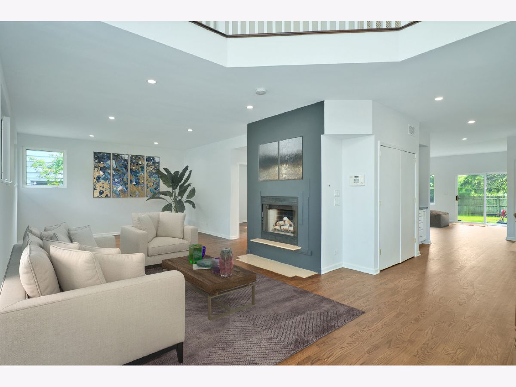
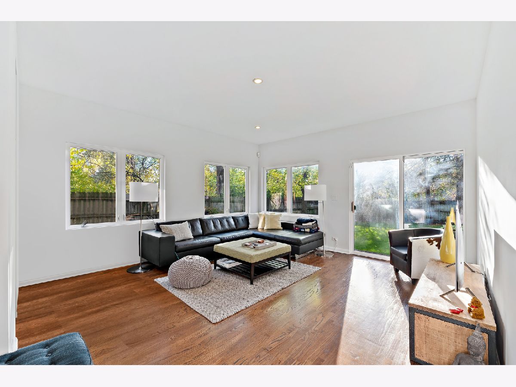
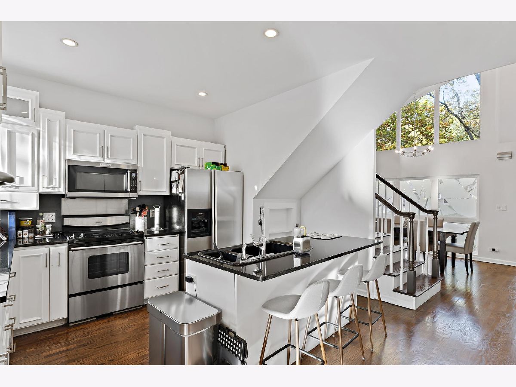
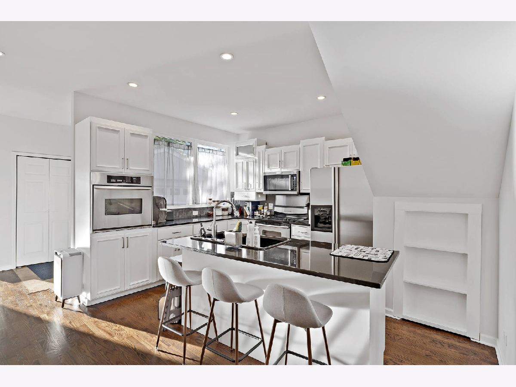
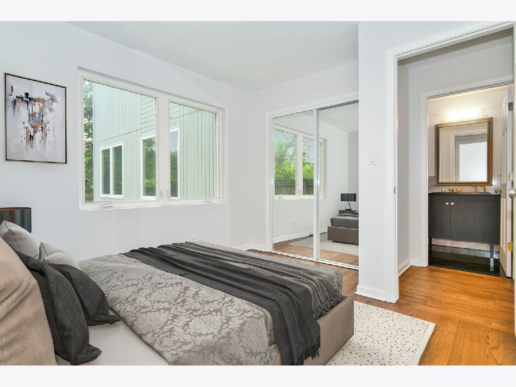
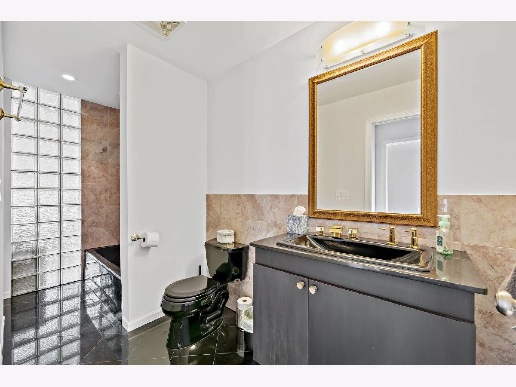
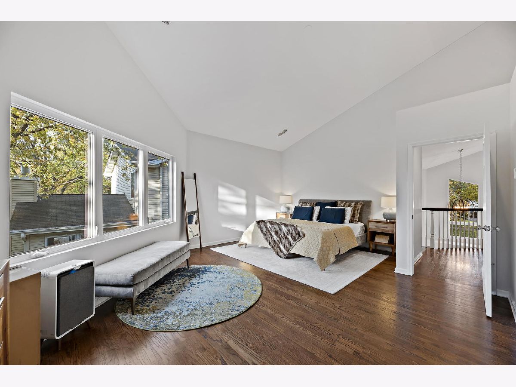
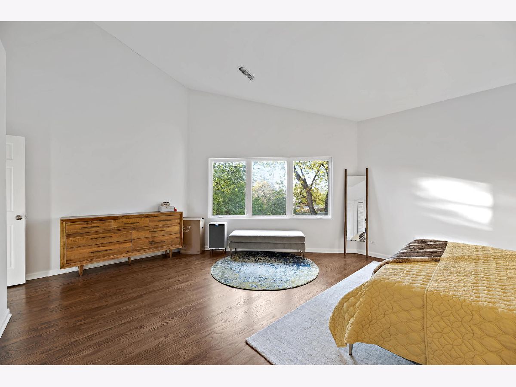
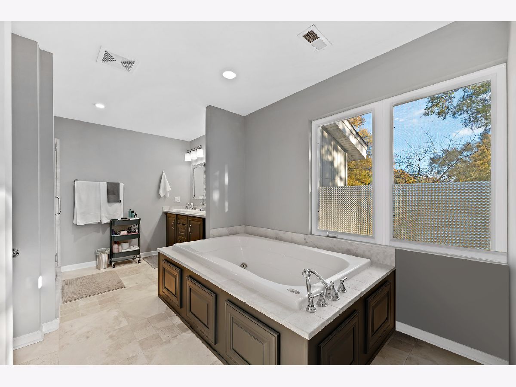
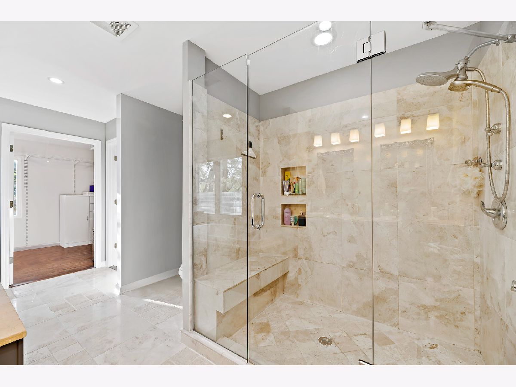
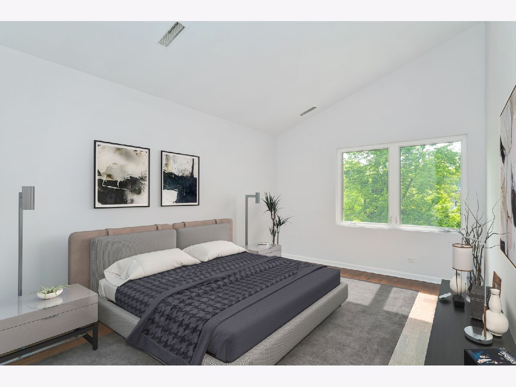
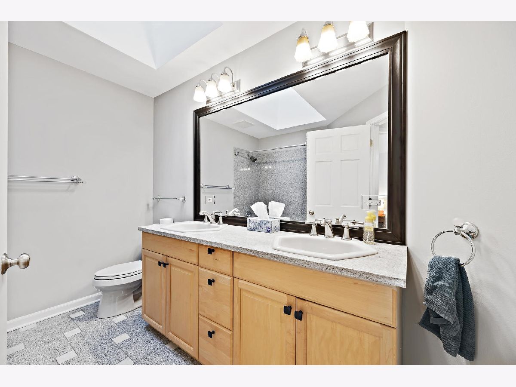
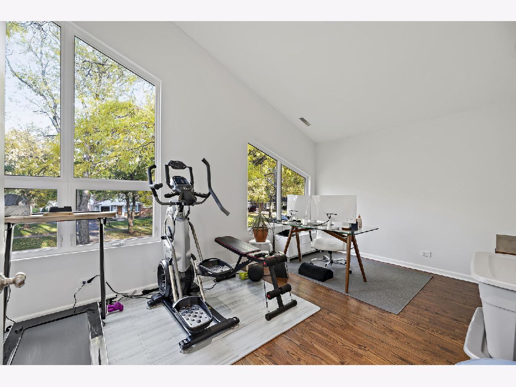

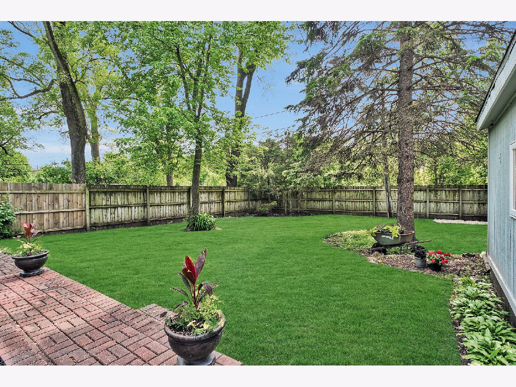
Room Specifics
Total Bedrooms: 4
Bedrooms Above Ground: 4
Bedrooms Below Ground: 0
Dimensions: —
Floor Type: Hardwood
Dimensions: —
Floor Type: Hardwood
Dimensions: —
Floor Type: Hardwood
Full Bathrooms: 3
Bathroom Amenities: Whirlpool,Separate Shower,Double Sink
Bathroom in Basement: 0
Rooms: Walk In Closet
Basement Description: None
Other Specifics
| 2.5 | |
| Concrete Perimeter | |
| Asphalt | |
| — | |
| Landscaped | |
| 64X142X63X145 | |
| — | |
| Full | |
| Vaulted/Cathedral Ceilings, Hardwood Floors, First Floor Bedroom, First Floor Full Bath | |
| Double Oven, Range, Microwave, Dishwasher, Refrigerator, Freezer, Washer, Dryer, Disposal, Stainless Steel Appliance(s) | |
| Not in DB | |
| Curbs, Sidewalks, Street Lights, Street Paved | |
| — | |
| — | |
| Wood Burning |
Tax History
| Year | Property Taxes |
|---|---|
| 2022 | $7,281 |
Contact Agent
Nearby Similar Homes
Nearby Sold Comparables
Contact Agent
Listing Provided By
Coldwell Banker Realty



