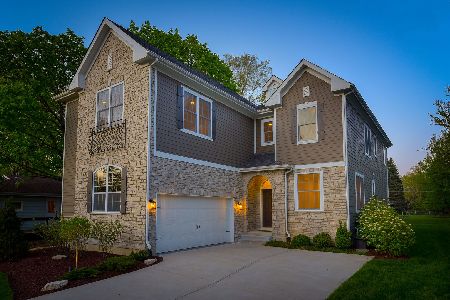828 Parkside Road, Naperville, Illinois 60540
$735,000
|
Sold
|
|
| Status: | Closed |
| Sqft: | 3,264 |
| Cost/Sqft: | $228 |
| Beds: | 4 |
| Baths: | 3 |
| Year Built: | 2017 |
| Property Taxes: | $6,346 |
| Days On Market: | 2882 |
| Lot Size: | 0,25 |
Description
Spectacular new construction home is ready to move into now! Located just blocks from Prairie Elementary School and walking distance to exquisite downtown shops, restaurants and more. Builder recently incorporated the property, adding Lake Michigan water and public sewers. Sparkling white cabinets, granite countertops, huge pantry cabinet w/roll out shelves, additional pantry closet and stainless steel appliances in the bright kitchen that opens to the family room. Sliding glass doors in eating area give you direct access to the huge backyard! Hardwood floors, white 2-panel doors & custom millwork. 1st floor den. Ensuite master bedroom with free standing soaking tub, travertine shower, marble sinks & large walk-in closet. WIC's in all BR's. 9' deep basement w/roughed in plumbing. Attached 3-car garage, concrete driveway & walks. Great price for this fabulous home built with today's latest colors & styles in highly acclaimed school district 203.
Property Specifics
| Single Family | |
| — | |
| — | |
| 2017 | |
| Full | |
| — | |
| No | |
| 0.25 |
| Du Page | |
| — | |
| 0 / Not Applicable | |
| None | |
| Lake Michigan | |
| Public Sewer | |
| 09864207 | |
| 0819220004 |
Nearby Schools
| NAME: | DISTRICT: | DISTANCE: | |
|---|---|---|---|
|
Grade School
Prairie Elementary School |
203 | — | |
|
Middle School
Washington Junior High School |
203 | Not in DB | |
|
High School
Naperville North High School |
203 | Not in DB | |
Property History
| DATE: | EVENT: | PRICE: | SOURCE: |
|---|---|---|---|
| 28 Jun, 2018 | Sold | $735,000 | MRED MLS |
| 26 May, 2018 | Under contract | $745,000 | MRED MLS |
| — | Last price change | $764,000 | MRED MLS |
| 27 Feb, 2018 | Listed for sale | $789,900 | MRED MLS |
Room Specifics
Total Bedrooms: 4
Bedrooms Above Ground: 4
Bedrooms Below Ground: 0
Dimensions: —
Floor Type: Carpet
Dimensions: —
Floor Type: Carpet
Dimensions: —
Floor Type: Carpet
Full Bathrooms: 3
Bathroom Amenities: Separate Shower,Double Sink,Soaking Tub
Bathroom in Basement: 0
Rooms: Eating Area,Den
Basement Description: Unfinished
Other Specifics
| 3 | |
| Concrete Perimeter | |
| Concrete | |
| Porch, Storms/Screens | |
| Irregular Lot | |
| 81 X 200 X 30 X 207 | |
| — | |
| Full | |
| Hardwood Floors, First Floor Laundry | |
| Double Oven, Microwave, Dishwasher, Refrigerator, Disposal, Stainless Steel Appliance(s), Cooktop, Built-In Oven, Range Hood | |
| Not in DB | |
| Street Lights, Street Paved | |
| — | |
| — | |
| Heatilator |
Tax History
| Year | Property Taxes |
|---|---|
| 2018 | $6,346 |
Contact Agent
Nearby Similar Homes
Nearby Sold Comparables
Contact Agent
Listing Provided By
RE/MAX of Naperville










