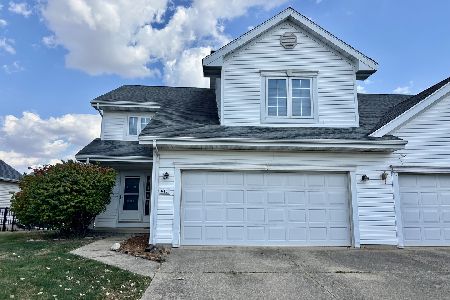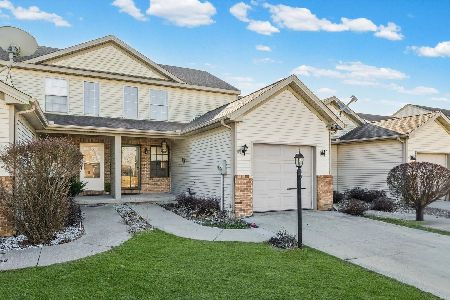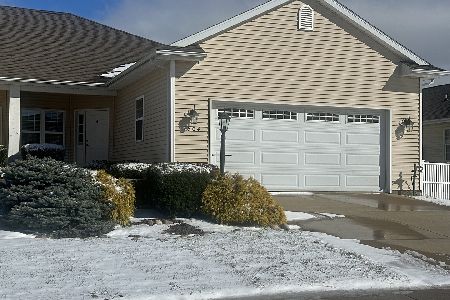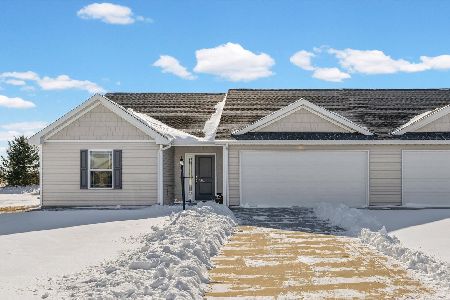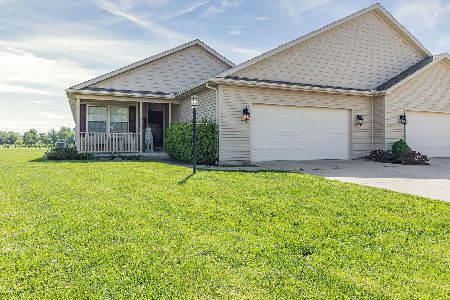828 Sedgegrass Drive, Champaign, Illinois 61822
$190,000
|
Sold
|
|
| Status: | Closed |
| Sqft: | 1,309 |
| Cost/Sqft: | $149 |
| Beds: | 3 |
| Baths: | 3 |
| Year Built: | 2007 |
| Property Taxes: | $4,242 |
| Days On Market: | 2509 |
| Lot Size: | 0,00 |
Description
NO SECOND LOOK NEEDED...fantastic townhome to fit various family needs. Want to live on one level but need space for visitors and family to visit? Looking for a 4 bedroom, 3 full bath home under $200,000? This spectacular townhome has hardwood floors throughout the first floor, finished basement with the fourth bedroom and 3rd full bath and an abundance of storage in unfinished space. Newly painted, new deck, fenced yard. Lovely views to lake lot. Note upscale neutral window coverings on first floor. Wonderful open floor plan with great views and an abundance of sunlight. Please note the only attached wall is the garage wall. Schedule your tour today!
Property Specifics
| Condos/Townhomes | |
| 1 | |
| — | |
| 2007 | |
| Full | |
| — | |
| Yes | |
| — |
| Champaign | |
| Sawgrass | |
| 145 / Annual | |
| None | |
| Public | |
| Public Sewer | |
| 10298969 | |
| 412009105063 |
Nearby Schools
| NAME: | DISTRICT: | DISTANCE: | |
|---|---|---|---|
|
Grade School
Unit 4 Of Choice |
4 | — | |
|
Middle School
Champaign/middle Call Unit 4 351 |
4 | Not in DB | |
|
High School
Centennial High School |
4 | Not in DB | |
Property History
| DATE: | EVENT: | PRICE: | SOURCE: |
|---|---|---|---|
| 25 Jul, 2007 | Sold | $170,900 | MRED MLS |
| 3 Jul, 2007 | Under contract | $169,900 | MRED MLS |
| 16 Mar, 2007 | Listed for sale | $0 | MRED MLS |
| 13 Sep, 2012 | Sold | $165,500 | MRED MLS |
| 14 Aug, 2012 | Under contract | $174,000 | MRED MLS |
| 21 Jul, 2012 | Listed for sale | $0 | MRED MLS |
| 1 Jul, 2019 | Sold | $190,000 | MRED MLS |
| 2 Jun, 2019 | Under contract | $195,000 | MRED MLS |
| 24 Mar, 2019 | Listed for sale | $195,000 | MRED MLS |
Room Specifics
Total Bedrooms: 4
Bedrooms Above Ground: 3
Bedrooms Below Ground: 1
Dimensions: —
Floor Type: Hardwood
Dimensions: —
Floor Type: Hardwood
Dimensions: —
Floor Type: Wood Laminate
Full Bathrooms: 3
Bathroom Amenities: Double Sink
Bathroom in Basement: 1
Rooms: No additional rooms
Basement Description: Finished,Unfinished
Other Specifics
| 2 | |
| Concrete Perimeter | |
| Concrete | |
| Deck, Porch | |
| Fenced Yard,Lake Front,Water View | |
| 44X120 | |
| — | |
| Full | |
| Vaulted/Cathedral Ceilings, Hardwood Floors, First Floor Bedroom, First Floor Laundry, First Floor Full Bath | |
| Range, Microwave, Dishwasher, Refrigerator, Disposal | |
| Not in DB | |
| — | |
| — | |
| — | |
| — |
Tax History
| Year | Property Taxes |
|---|---|
| 2012 | $3,702 |
| 2019 | $4,242 |
Contact Agent
Nearby Similar Homes
Nearby Sold Comparables
Contact Agent
Listing Provided By
Coldwell Banker The R.E. Group

