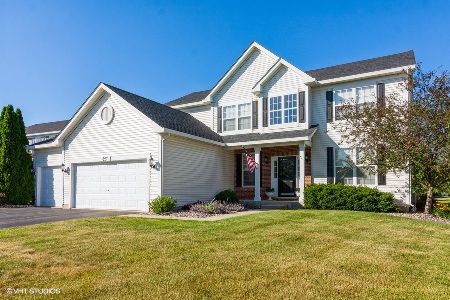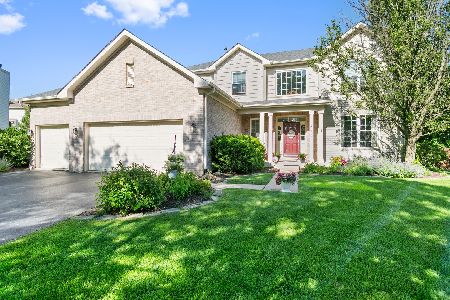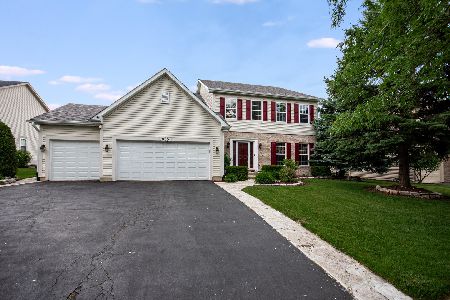828 Spring Creek Circle, Naperville, Illinois 60565
$530,000
|
Sold
|
|
| Status: | Closed |
| Sqft: | 3,769 |
| Cost/Sqft: | $145 |
| Beds: | 5 |
| Baths: | 5 |
| Year Built: | 2003 |
| Property Taxes: | $12,337 |
| Days On Market: | 3622 |
| Lot Size: | 0,25 |
Description
Check everything off your list with this immaculate, move-in ready home with too many improvements to list! 5 bedrooms and 4.5 baths on a quiet interior lot. Gourmet kitchen that opens up to family room with wood burning fireplace. 42" maple cabinets, corian countertops, SS appliances & center island. 9 ft ceilings on the main level and bay windows in living, dining and breakfast rooms. Beautiful hardwood floors in the foyer, kitchen and family room. In-law arrangement with 1st floor full bath. Oversized Master suite with sitting area & dual closets. Master bath has dual sinks, whirlpool tub and separate shower. Princess suite with attached bathroom and walk-in closet. Large bedrooms with ample closet space and hall bath to share. Finished walk-out basement with half bath, recreation room, game room, home office, storage room and wet bar. 3 car garage. Sprinkler system. Deck and oversized patio. Professional landscaping with large trees for privacy in the backyard. Neuqua High School!
Property Specifics
| Single Family | |
| — | |
| — | |
| 2003 | |
| Full,Walkout | |
| LANCASTER | |
| No | |
| 0.25 |
| Will | |
| Timber Creek | |
| 225 / Annual | |
| None | |
| Lake Michigan | |
| Public Sewer | |
| 09178023 | |
| 0701121050100000 |
Nearby Schools
| NAME: | DISTRICT: | DISTANCE: | |
|---|---|---|---|
|
Grade School
Spring Brook Elementary School |
204 | — | |
|
Middle School
Gregory Middle School |
204 | Not in DB | |
|
High School
Neuqua Valley High School |
204 | Not in DB | |
Property History
| DATE: | EVENT: | PRICE: | SOURCE: |
|---|---|---|---|
| 2 Jun, 2016 | Sold | $530,000 | MRED MLS |
| 4 Apr, 2016 | Under contract | $545,000 | MRED MLS |
| 29 Mar, 2016 | Listed for sale | $545,000 | MRED MLS |
Room Specifics
Total Bedrooms: 5
Bedrooms Above Ground: 5
Bedrooms Below Ground: 0
Dimensions: —
Floor Type: Carpet
Dimensions: —
Floor Type: Carpet
Dimensions: —
Floor Type: Carpet
Dimensions: —
Floor Type: —
Full Bathrooms: 5
Bathroom Amenities: Whirlpool,Separate Shower,Double Sink
Bathroom in Basement: 1
Rooms: Bedroom 5,Breakfast Room,Foyer,Game Room,Office,Play Room,Recreation Room,Sitting Room,Storage
Basement Description: Finished
Other Specifics
| 3 | |
| Concrete Perimeter | |
| Asphalt | |
| Deck, Patio, Storms/Screens | |
| — | |
| 77X120X84X128 | |
| Unfinished | |
| Full | |
| Skylight(s), Bar-Wet, Hardwood Floors, First Floor Bedroom, In-Law Arrangement, First Floor Full Bath | |
| Range, Microwave, Dishwasher, Refrigerator | |
| Not in DB | |
| Sidewalks, Street Lights | |
| — | |
| — | |
| Wood Burning |
Tax History
| Year | Property Taxes |
|---|---|
| 2016 | $12,337 |
Contact Agent
Nearby Similar Homes
Nearby Sold Comparables
Contact Agent
Listing Provided By
john greene, Realtor












