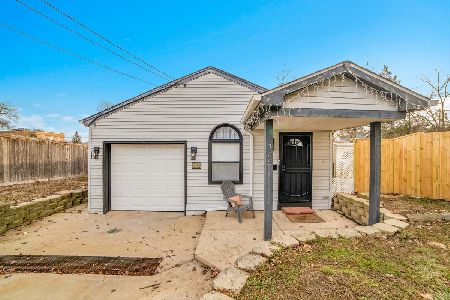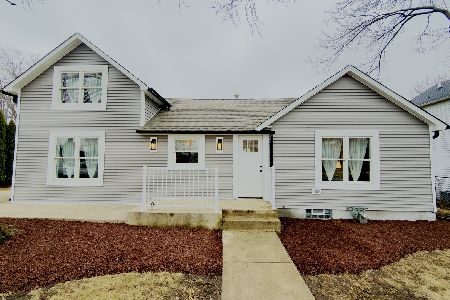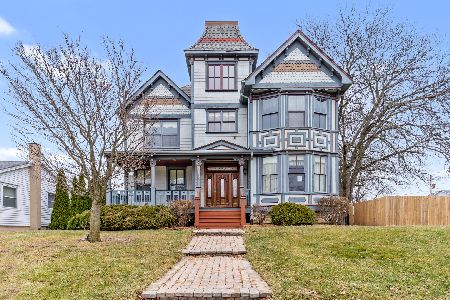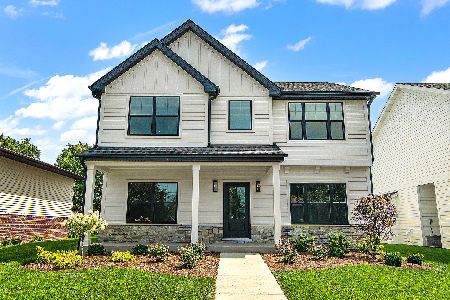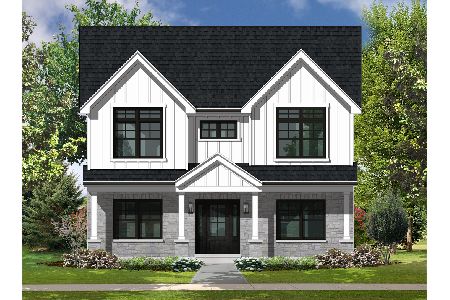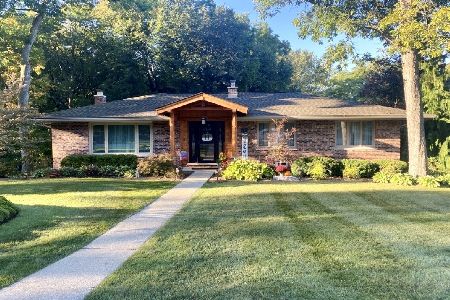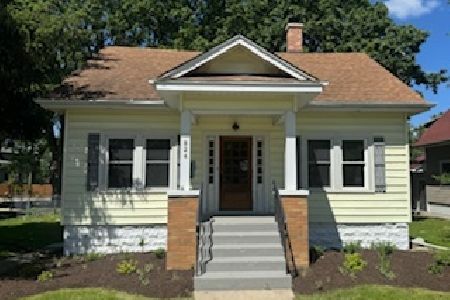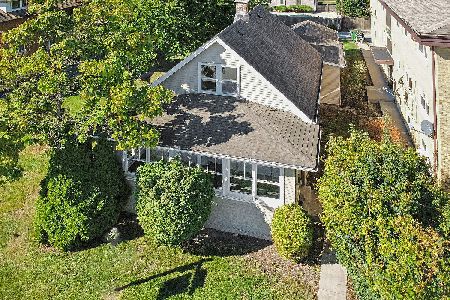828 State Street, Lemont, Illinois 60439
$295,000
|
Sold
|
|
| Status: | Closed |
| Sqft: | 1,524 |
| Cost/Sqft: | $211 |
| Beds: | 3 |
| Baths: | 2 |
| Year Built: | 1955 |
| Property Taxes: | $5,350 |
| Days On Market: | 1578 |
| Lot Size: | 0,15 |
Description
Brick ranch with large room sizes, Updated Cabinet kitchen with granite counter tops. Kitchen has eat-in area and large pantry. Both bathrooms updated ceramic tile walls and floors, newer windows.Gas fireplace, formal dining room, full finished basement, breezeway and two car attached garage! Entry way with closet leads to large bright open livingroom/diningroom. Basement w/laundry room, full bath and recreation room. Breezeway offers great space to enjoy those summer nights.
Property Specifics
| Single Family | |
| — | |
| — | |
| 1955 | |
| — | |
| RANCH | |
| No | |
| 0.15 |
| Cook | |
| — | |
| 0 / Not Applicable | |
| — | |
| — | |
| — | |
| 11261892 | |
| 22291160200000 |
Nearby Schools
| NAME: | DISTRICT: | DISTANCE: | |
|---|---|---|---|
|
High School
Lemont Twp High School |
210 | Not in DB | |
Property History
| DATE: | EVENT: | PRICE: | SOURCE: |
|---|---|---|---|
| 30 Sep, 2015 | Sold | $170,000 | MRED MLS |
| 15 Aug, 2015 | Under contract | $179,900 | MRED MLS |
| — | Last price change | $189,900 | MRED MLS |
| 4 May, 2015 | Listed for sale | $194,900 | MRED MLS |
| 15 Apr, 2022 | Sold | $295,000 | MRED MLS |
| 16 Mar, 2022 | Under contract | $321,900 | MRED MLS |
| — | Last price change | $329,900 | MRED MLS |
| 3 Nov, 2021 | Listed for sale | $329,900 | MRED MLS |
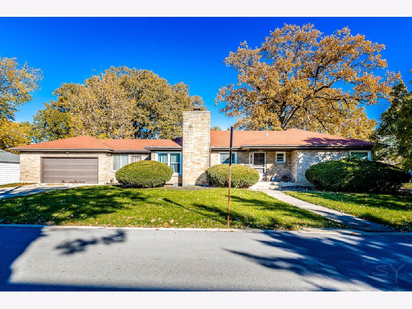
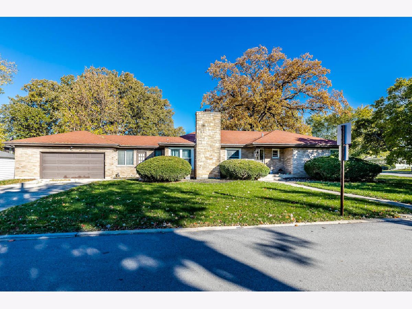
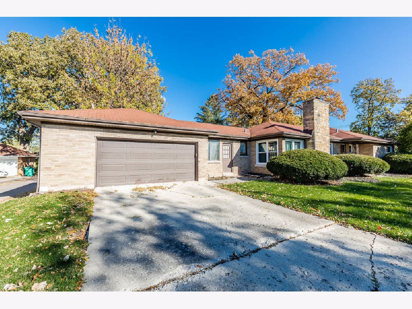
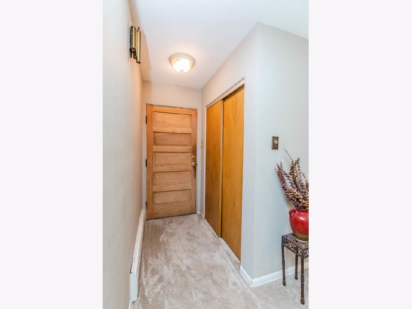
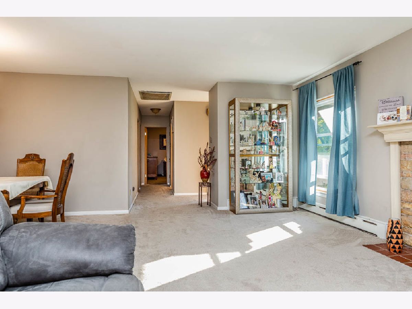
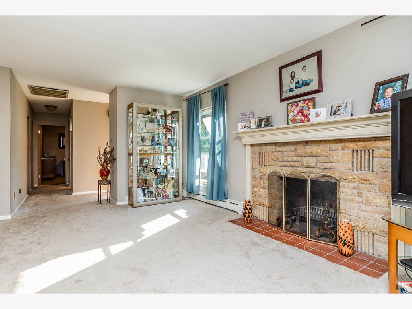
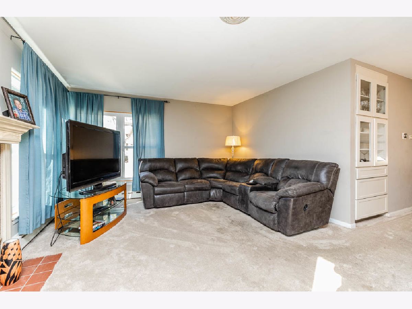
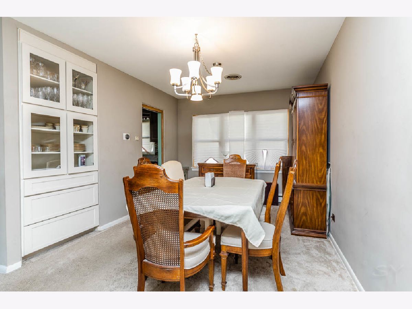
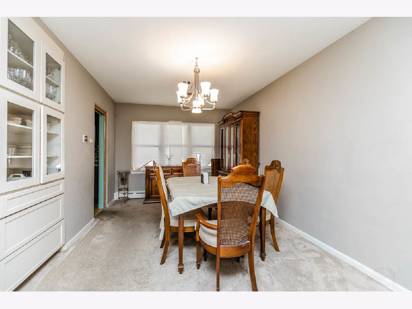
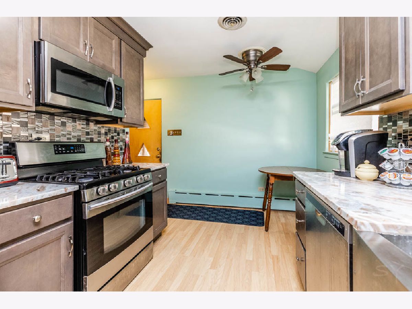
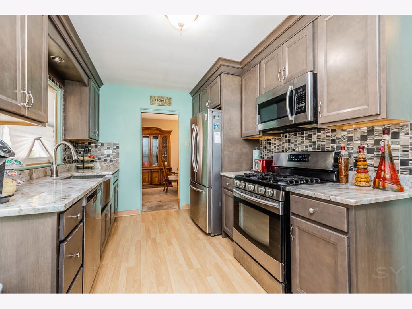
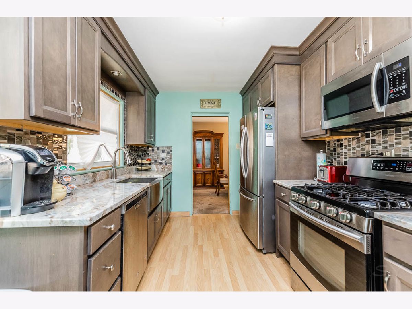
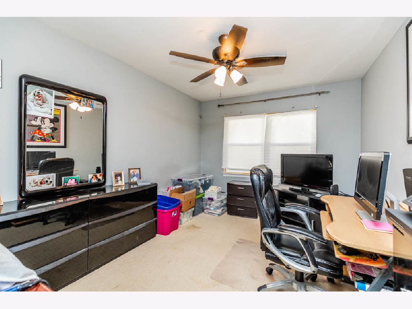
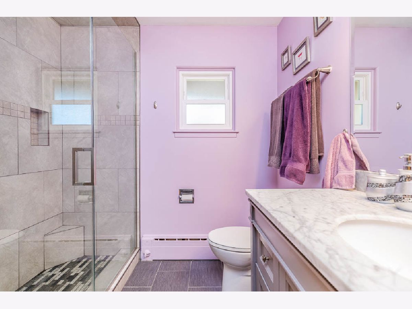
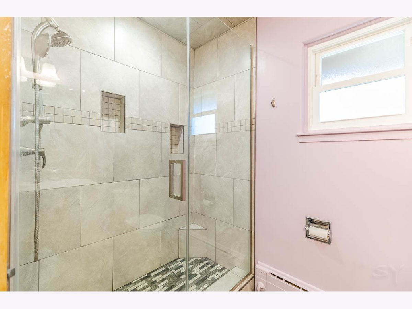
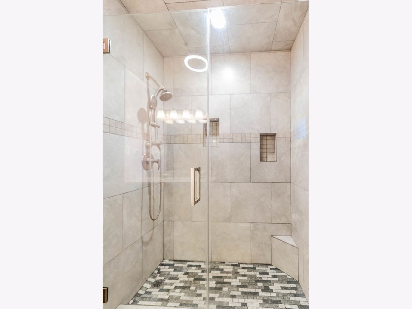
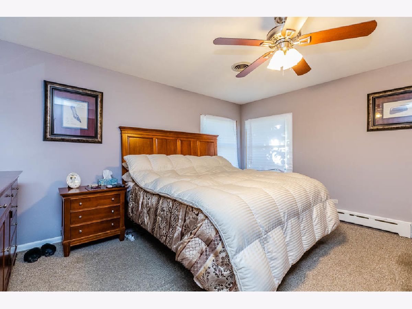
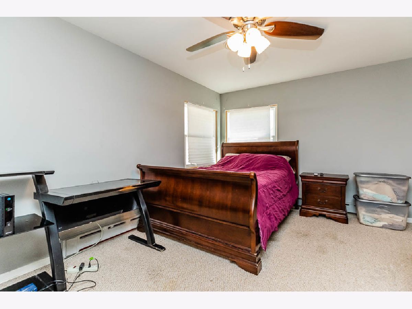
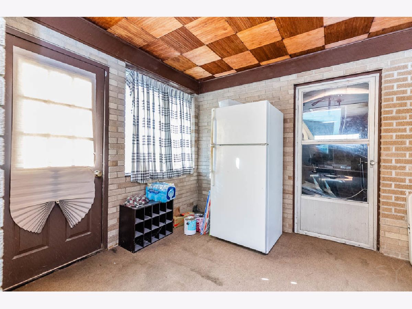
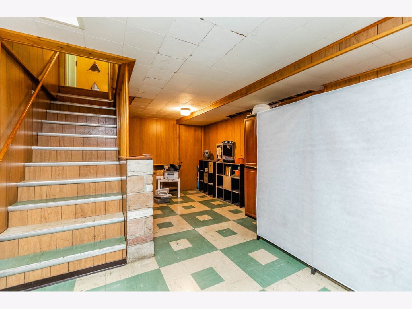
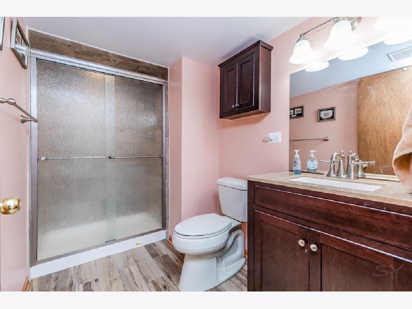
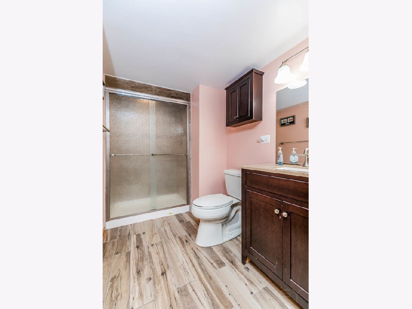
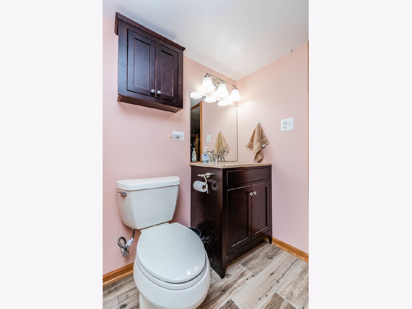
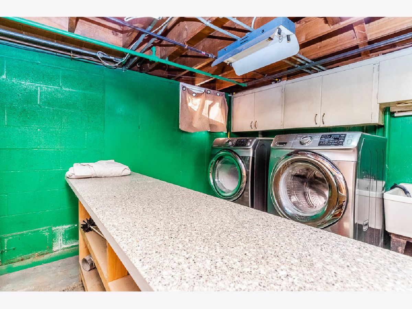
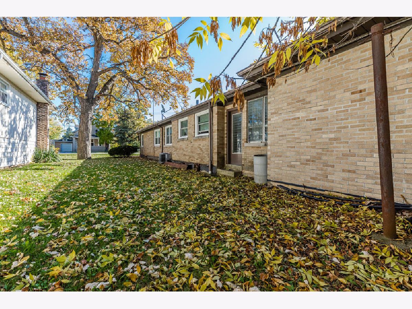
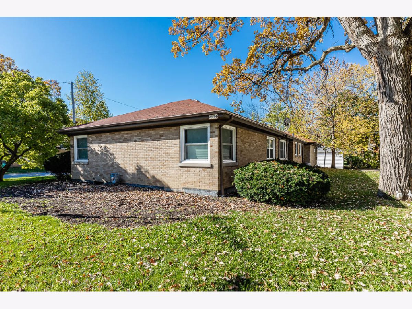
Room Specifics
Total Bedrooms: 3
Bedrooms Above Ground: 3
Bedrooms Below Ground: 0
Dimensions: —
Floor Type: —
Dimensions: —
Floor Type: —
Full Bathrooms: 2
Bathroom Amenities: —
Bathroom in Basement: 1
Rooms: —
Basement Description: Finished
Other Specifics
| 2 | |
| — | |
| Asphalt,Concrete | |
| — | |
| — | |
| 110X60 | |
| — | |
| — | |
| — | |
| — | |
| Not in DB | |
| — | |
| — | |
| — | |
| — |
Tax History
| Year | Property Taxes |
|---|---|
| 2015 | $5,507 |
| 2022 | $5,350 |
Contact Agent
Nearby Similar Homes
Contact Agent
Listing Provided By
RE/MAX Partners

