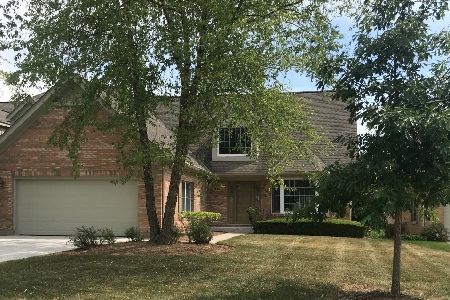828 Wedgewood Drive, Crystal Lake, Illinois 60014
$362,000
|
Sold
|
|
| Status: | Closed |
| Sqft: | 2,683 |
| Cost/Sqft: | $134 |
| Beds: | 3 |
| Baths: | 3 |
| Year Built: | 1998 |
| Property Taxes: | $11,439 |
| Days On Market: | 1629 |
| Lot Size: | 0,00 |
Description
From the moment you enter...the Community, the pond view, the exceptional build, the character, the floor plan. The owner has certainly LOVED Living here and you'll struggle to decide which is the favorite room in the home. Idyllic setting with water views out every angle. A SCREEN ROOM makes all the difference in living comfortably in the Midwest - and this one just received a total refresh! Floor to ceiling windows in the Living Room, surrounding the gas log FIREPLACE. HARDWOOD Flooring in the best rooms are in great condition and move-in ready form. Large Eat In Kitchen with Island, Pantry Closet and plenty of overhead lighting. FIRST FLOOR Master Bedroom with Vaulted ceiling and waterfront views, too! Loads of storage space throughout this home! First Floor Den and Laundry, as well. WALKOUT Basement is perfect for adding to your living space, patio space and FUN - Bathroom Rough-in there & Fireplace, too! Association allows for your planting fun & enjoyment - check out the neighbor's fabulous work! So little to maintain here, but so much to enjoy in this private & lovely location. 2017 HVAC & Central Air, 2011 Hot Water Heater. Deck replaced 2021. Come see & sit for a spell - you'll be glad you stopped here!
Property Specifics
| Condos/Townhomes | |
| 2 | |
| — | |
| 1998 | |
| Full,Walkout | |
| A-VILLA | |
| Yes | |
| — |
| Mc Henry | |
| Wedgewood | |
| 275 / Monthly | |
| Insurance,Exterior Maintenance,Lawn Care,Snow Removal | |
| Public | |
| Sewer-Storm | |
| 11207724 | |
| 1812226029 |
Nearby Schools
| NAME: | DISTRICT: | DISTANCE: | |
|---|---|---|---|
|
Grade School
South Elementary School |
47 | — | |
|
Middle School
Richard F Bernotas Middle School |
47 | Not in DB | |
|
High School
Crystal Lake Central High School |
155 | Not in DB | |
Property History
| DATE: | EVENT: | PRICE: | SOURCE: |
|---|---|---|---|
| 7 Oct, 2021 | Sold | $362,000 | MRED MLS |
| 5 Sep, 2021 | Under contract | $359,900 | MRED MLS |
| 1 Sep, 2021 | Listed for sale | $359,900 | MRED MLS |
| 4 Sep, 2025 | Sold | $505,000 | MRED MLS |
| 12 Jul, 2025 | Under contract | $487,500 | MRED MLS |
| 10 Jul, 2025 | Listed for sale | $487,500 | MRED MLS |
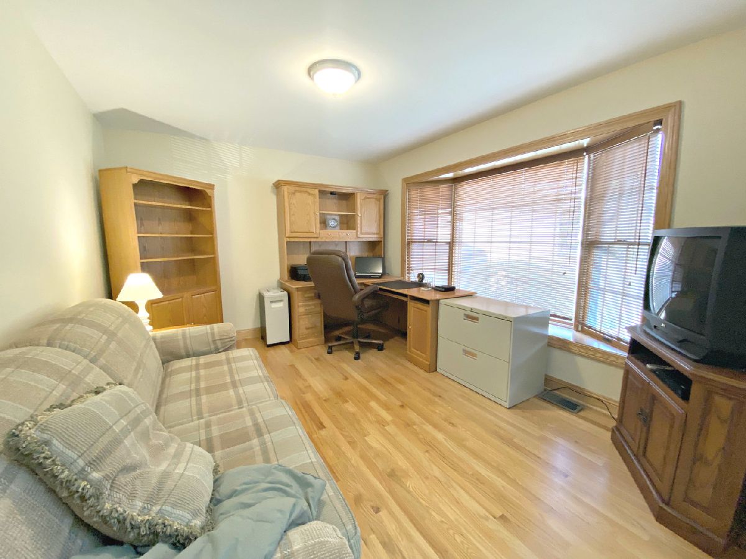
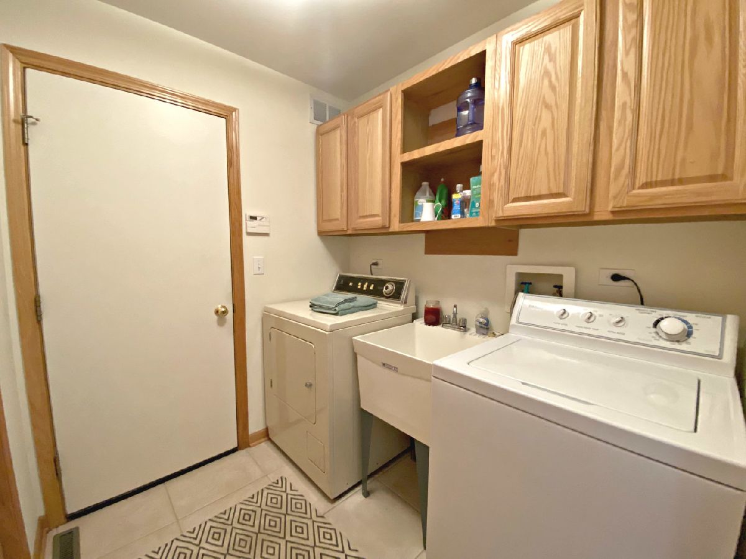
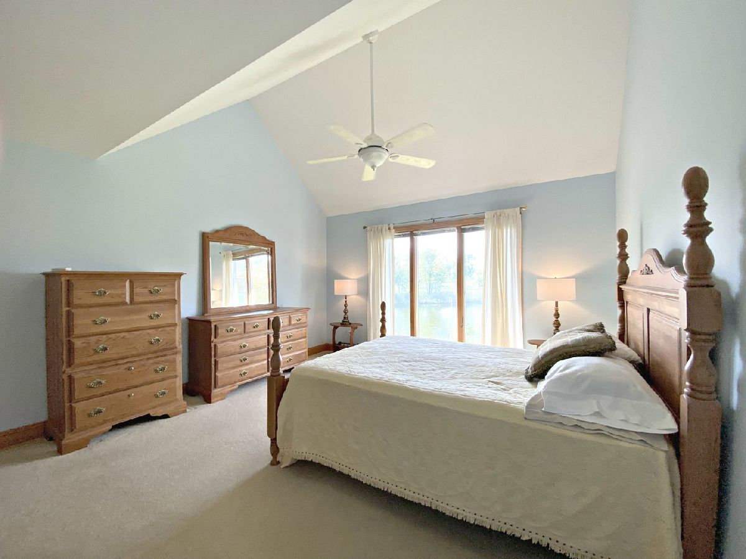
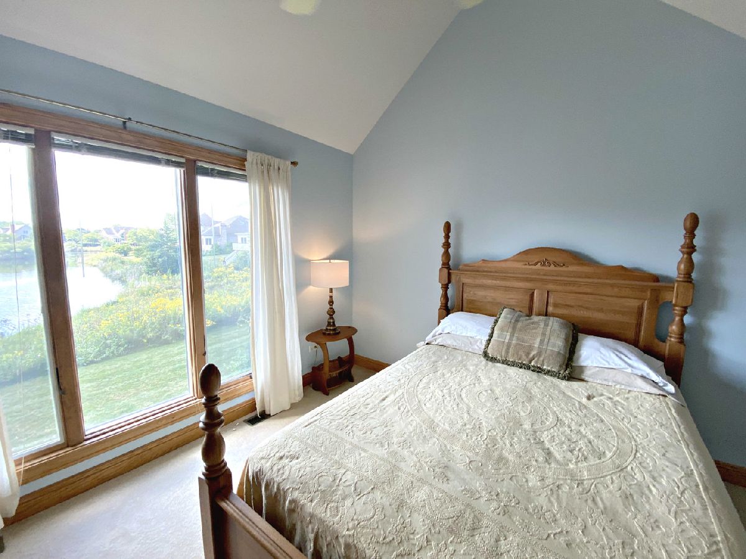
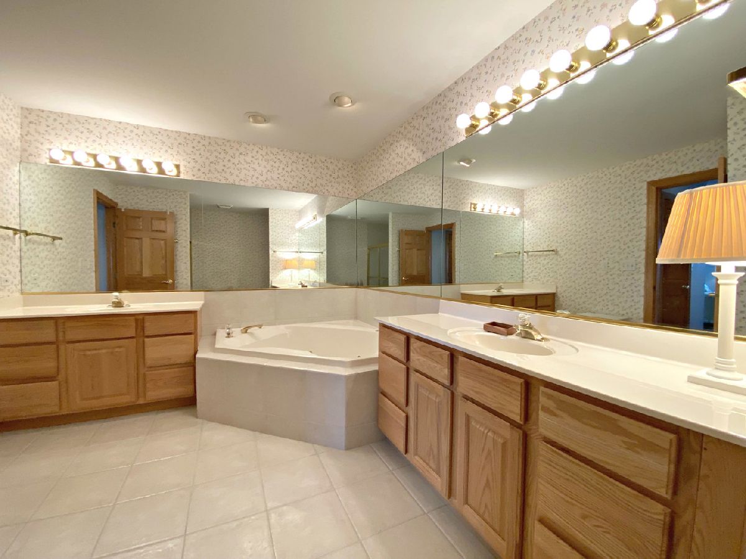


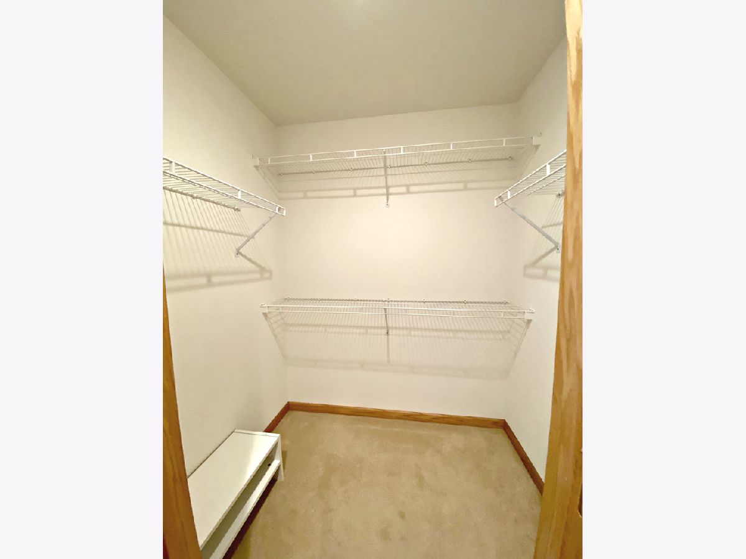


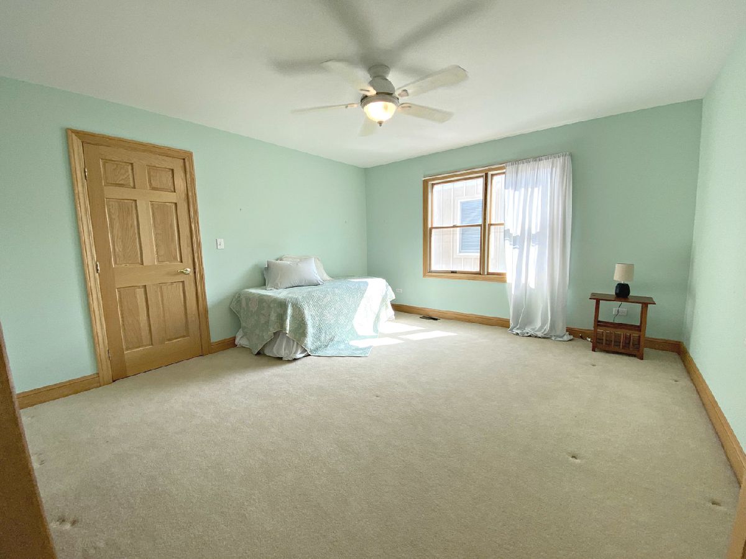

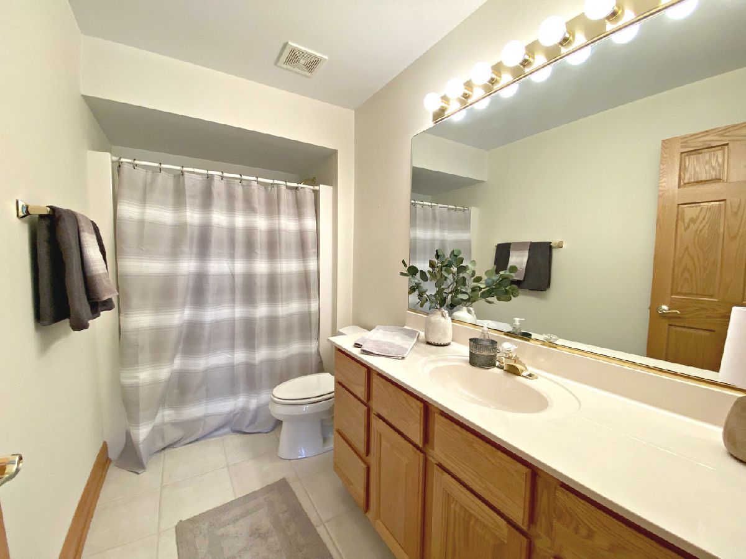





















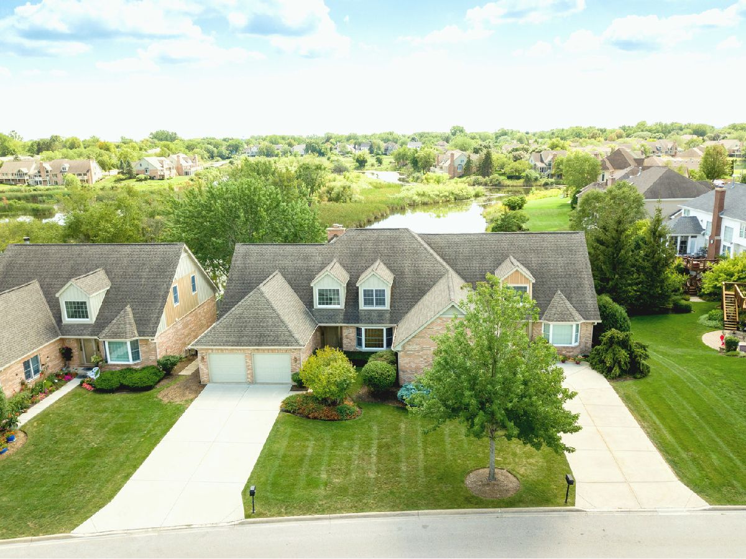




Room Specifics
Total Bedrooms: 3
Bedrooms Above Ground: 3
Bedrooms Below Ground: 0
Dimensions: —
Floor Type: Carpet
Dimensions: —
Floor Type: Carpet
Full Bathrooms: 3
Bathroom Amenities: Whirlpool,Separate Shower,Double Sink
Bathroom in Basement: 0
Rooms: Den,Screened Porch
Basement Description: Unfinished,Exterior Access,Bathroom Rough-In,9 ft + pour,Roughed-In Fireplace
Other Specifics
| 2 | |
| Concrete Perimeter | |
| Concrete | |
| Deck, Patio, Porch Screened, End Unit | |
| Common Grounds,Landscaped,Pond(s),Water View,Mature Trees | |
| 138 X 50 X 133 X 46 | |
| — | |
| Full | |
| Vaulted/Cathedral Ceilings, Hardwood Floors, First Floor Bedroom, First Floor Laundry, First Floor Full Bath, Walk-In Closet(s), Ceiling - 9 Foot, Granite Counters | |
| Range, Microwave, Dishwasher, Washer, Dryer | |
| Not in DB | |
| — | |
| — | |
| — | |
| Wood Burning, Gas Starter |
Tax History
| Year | Property Taxes |
|---|---|
| 2021 | $11,439 |
| 2025 | $11,857 |
Contact Agent
Nearby Similar Homes
Nearby Sold Comparables
Contact Agent
Listing Provided By
Keefe Real Estate Inc



