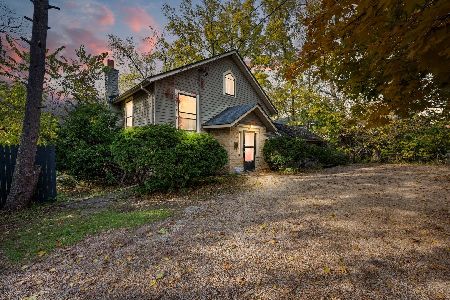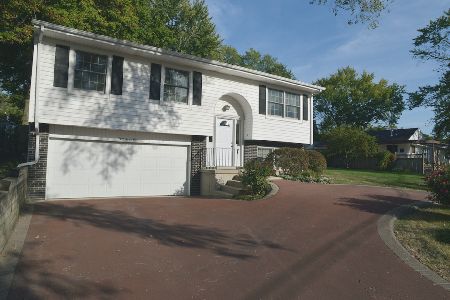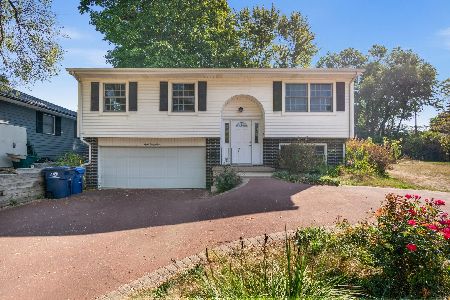829 Bennett Street, Geneva, Illinois 60134
$185,000
|
Sold
|
|
| Status: | Closed |
| Sqft: | 1,100 |
| Cost/Sqft: | $171 |
| Beds: | 3 |
| Baths: | 2 |
| Year Built: | 1960 |
| Property Taxes: | $4,514 |
| Days On Market: | 2932 |
| Lot Size: | 0,14 |
Description
Neat 3 Bedroom Ranch on the hill above the Fox River. Hardwood floors in the kitchen, living room, and one of the bedrooms. Two other bedrooms have carpet that was new in 2016. The furnace and dishwasher were new in 2017. Abundant natural light in the afternoon and evening floods the living room through the large picture window. Or you can step outside and enjoy it from the big, stone front porch. In cooler weather, enjoy the fireplace, which sits neatly in the corner of the living room. The Chef's Kitchen is fantastic, with SS appl's and a center bar eating area! Laundry room w/washer-dryer/sink. 1 1/2 bath. Tankless heater provides instant hot water everywhere. Central air. Located with a view of Fox River and walking distance to charming downtown Geneva and historic downtown Saint Charles! The river bike path is close by. Bennett Park on the river is just a short distance away. Outstanding Geneva schools!!
Property Specifics
| Single Family | |
| — | |
| Ranch | |
| 1960 | |
| None | |
| — | |
| No | |
| 0.14 |
| Kane | |
| — | |
| 0 / Not Applicable | |
| None | |
| Public | |
| Public Sewer | |
| 09833490 | |
| 1202102006 |
Nearby Schools
| NAME: | DISTRICT: | DISTANCE: | |
|---|---|---|---|
|
High School
Geneva Community High School |
304 | Not in DB | |
Property History
| DATE: | EVENT: | PRICE: | SOURCE: |
|---|---|---|---|
| 28 Oct, 2016 | Sold | $162,900 | MRED MLS |
| 22 Sep, 2016 | Under contract | $164,900 | MRED MLS |
| 16 Sep, 2016 | Listed for sale | $164,900 | MRED MLS |
| 23 Feb, 2018 | Sold | $185,000 | MRED MLS |
| 20 Jan, 2018 | Under contract | $188,000 | MRED MLS |
| 15 Jan, 2018 | Listed for sale | $188,000 | MRED MLS |
| 27 Mar, 2021 | Listed for sale | $0 | MRED MLS |
| 9 Feb, 2023 | Under contract | $0 | MRED MLS |
| 6 Feb, 2023 | Listed for sale | $0 | MRED MLS |
| 31 Jan, 2024 | Under contract | $0 | MRED MLS |
| 16 Jan, 2024 | Listed for sale | $0 | MRED MLS |
| 21 Jan, 2026 | Under contract | $0 | MRED MLS |
| 2 Jan, 2026 | Listed for sale | $0 | MRED MLS |
Room Specifics
Total Bedrooms: 3
Bedrooms Above Ground: 3
Bedrooms Below Ground: 0
Dimensions: —
Floor Type: Hardwood
Dimensions: —
Floor Type: Carpet
Full Bathrooms: 2
Bathroom Amenities: —
Bathroom in Basement: 0
Rooms: No additional rooms
Basement Description: Crawl
Other Specifics
| 1 | |
| Concrete Perimeter | |
| Asphalt | |
| Patio | |
| Water View | |
| 128 X 51 X 121 X 51 | |
| — | |
| None | |
| Hardwood Floors, First Floor Bedroom, First Floor Laundry, First Floor Full Bath | |
| Range, Dishwasher, Refrigerator, Washer, Dryer, Cooktop, Range Hood | |
| Not in DB | |
| Park, Street Lights, Street Paved, Other | |
| — | |
| — | |
| Wood Burning, Attached Fireplace Doors/Screen |
Tax History
| Year | Property Taxes |
|---|---|
| 2016 | $4,554 |
| 2018 | $4,514 |
Contact Agent
Nearby Similar Homes
Nearby Sold Comparables
Contact Agent
Listing Provided By
Select a Fee RE System









