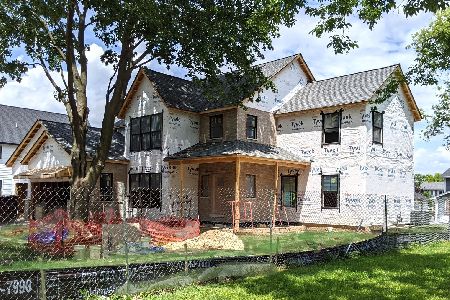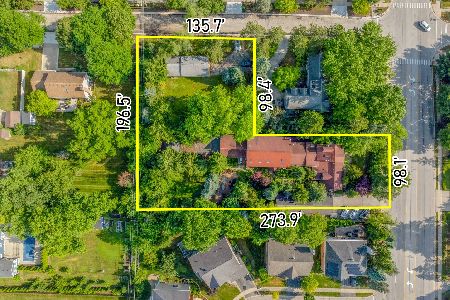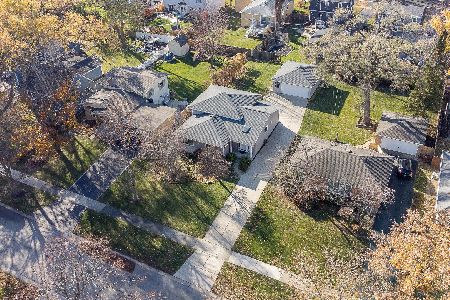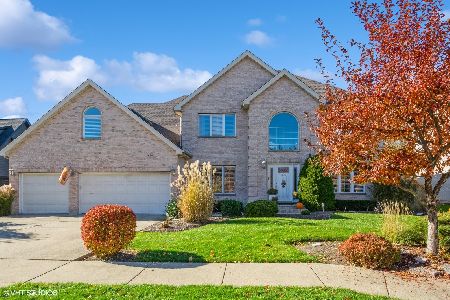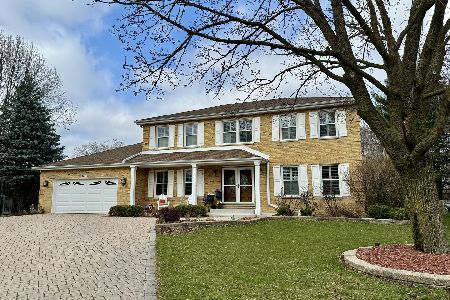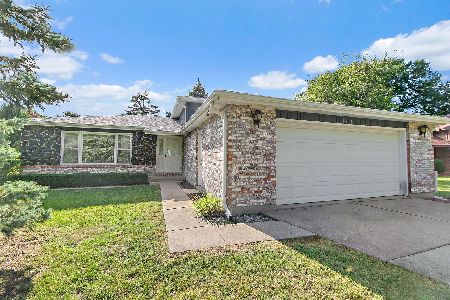829 California Avenue, Palatine, Illinois 60067
$880,000
|
Sold
|
|
| Status: | Closed |
| Sqft: | 3,849 |
| Cost/Sqft: | $226 |
| Beds: | 4 |
| Baths: | 5 |
| Year Built: | 2002 |
| Property Taxes: | $16,695 |
| Days On Market: | 219 |
| Lot Size: | 0,30 |
Description
Welcome to this thoughtfully designed 4-bedroom home, 4.5 bathrooms, nestled in a quiet and desirable neighborhood. With over 3,800 square feet of living space, this home offers generous room for both everyday living and entertaining. Step inside to find gleaming hardwood floors throughout the main level. The spacious foyer opens to a bright and airy living room, setting the tone for the inviting interior. The open-concept kitchen and family room is ideal for gatherings, featuring custom cabinetry, a large island, stainless steel appliances, and seamless flow into the family room with a fireplace. A separate formal dining room adds elegance for special occasions. Just off the family room, you'll find an additional room perfect for a playroom or sitting area. A first-floor office and full bath provide added flexibility, and the mudroom/laundry room leads directly to the attached 3-car garage with extra storage. Upstairs, the grand staircase leads to the luxurious primary suite-a private retreat complete with a spa-like ensuite featuring a whirlpool tub, separate shower, double vanity, and a generous walk-in closet. Three additional bedrooms, one with a private ensuite and a full hall bathroom complete the second floor. The fully finished basement offers a large rec room, an exercise room, and a dedicated media/theater room with stadium seating, projector, and screen. Storage won't be an issue, thanks to a large storage room and multiple closets throughout. Step outside to a brick-paved patio overlooking a deep, fully fenced backyard-perfect for outdoor entertaining and play. Zoned HVAC ensures year-round comfort throughout. Fremd HS! Schedule your private showing today!
Property Specifics
| Single Family | |
| — | |
| — | |
| 2002 | |
| — | |
| — | |
| No | |
| 0.3 |
| Cook | |
| — | |
| 0 / Not Applicable | |
| — | |
| — | |
| — | |
| 12389156 | |
| 02261020260000 |
Nearby Schools
| NAME: | DISTRICT: | DISTANCE: | |
|---|---|---|---|
|
Grade School
Central Road Elementary School |
15 | — | |
|
Middle School
Plum Grove Middle School |
15 | Not in DB | |
|
High School
Wm Fremd High School |
211 | Not in DB | |
Property History
| DATE: | EVENT: | PRICE: | SOURCE: |
|---|---|---|---|
| 22 Jun, 2010 | Sold | $630,000 | MRED MLS |
| 3 Apr, 2010 | Under contract | $675,000 | MRED MLS |
| — | Last price change | $725,000 | MRED MLS |
| 7 Jan, 2010 | Listed for sale | $725,000 | MRED MLS |
| 26 Aug, 2025 | Sold | $880,000 | MRED MLS |
| 22 Jul, 2025 | Under contract | $869,900 | MRED MLS |
| — | Last price change | $899,900 | MRED MLS |
| 19 Jun, 2025 | Listed for sale | $939,000 | MRED MLS |
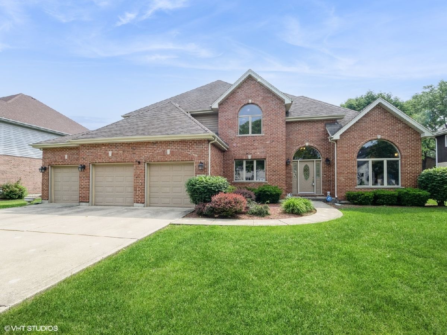
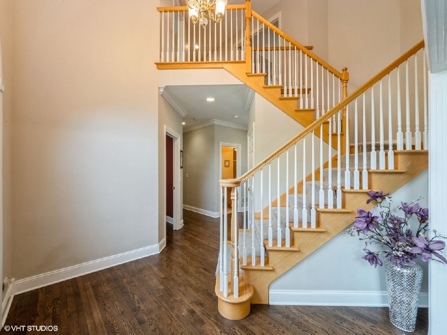
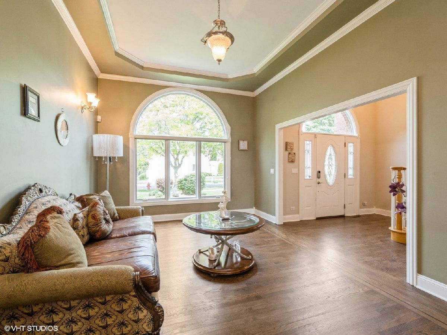
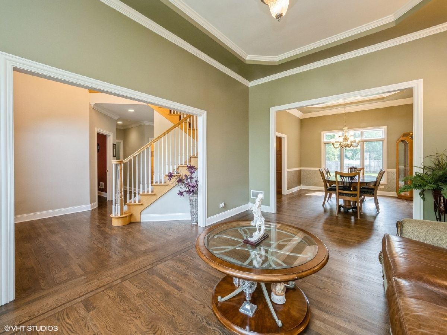
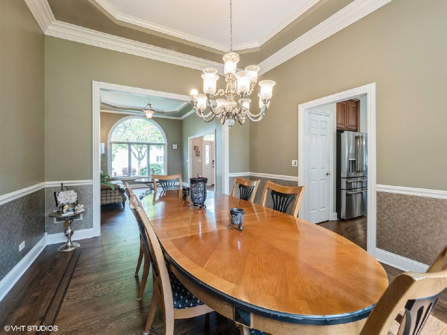
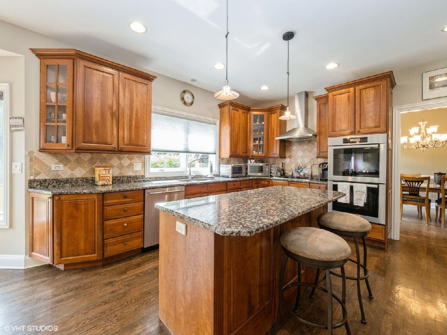
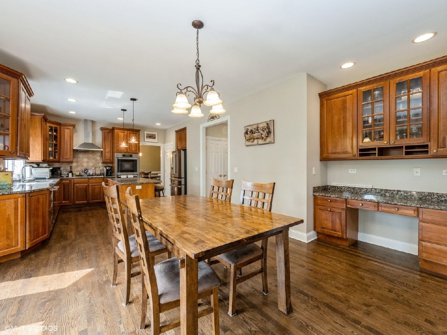
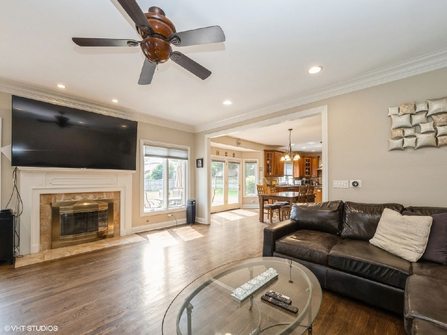
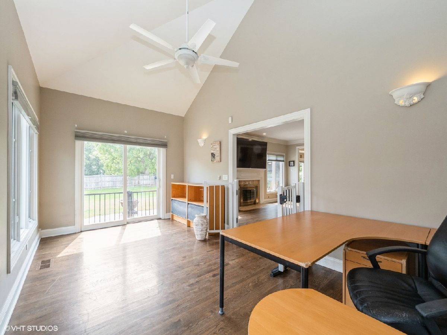
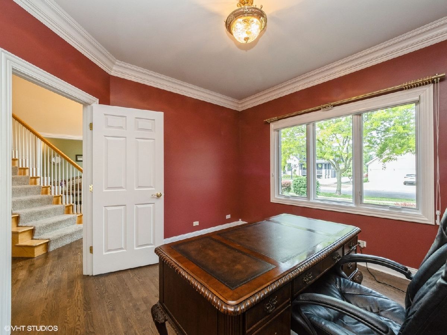
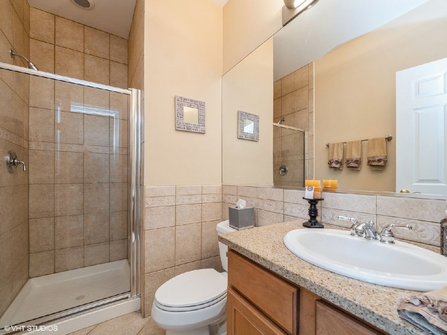
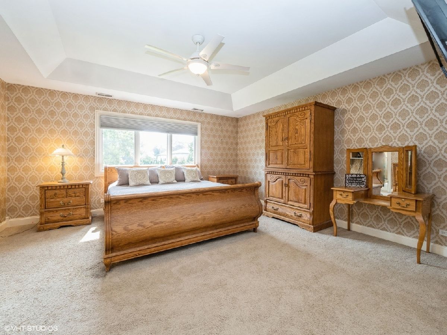
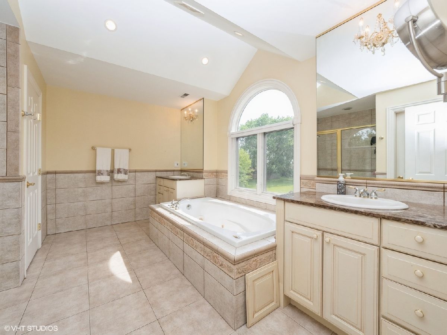
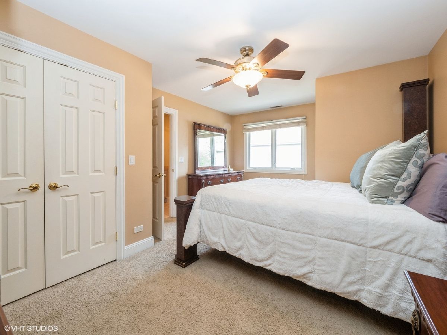
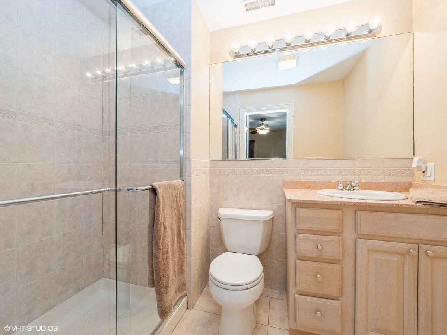
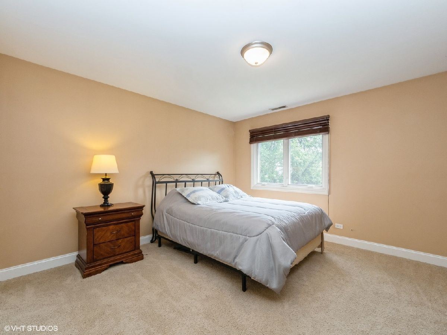
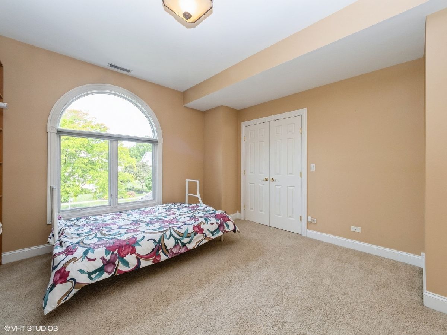
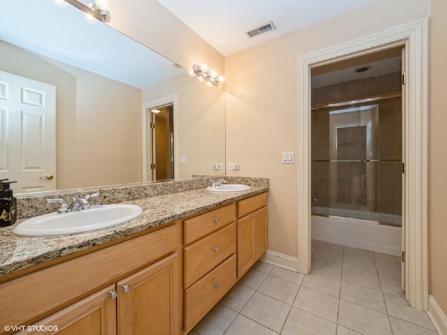
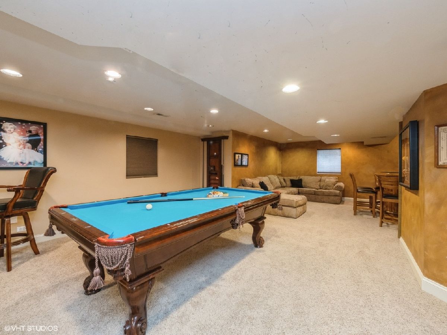
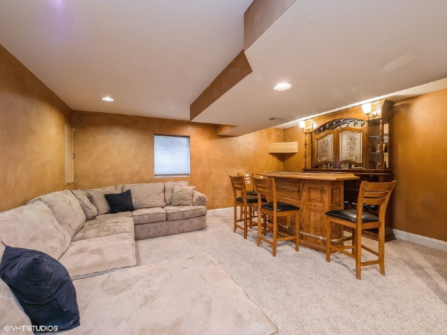
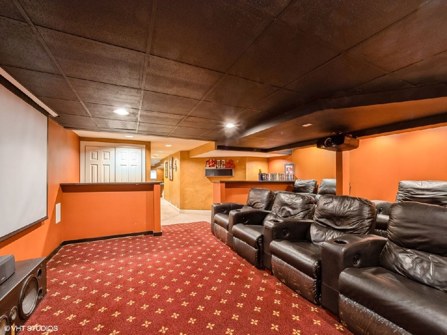
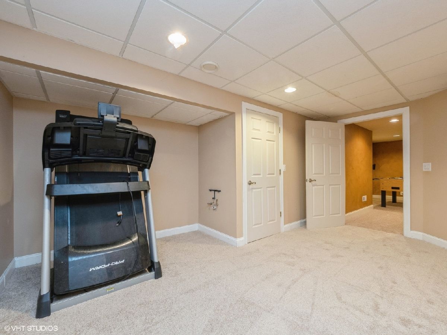
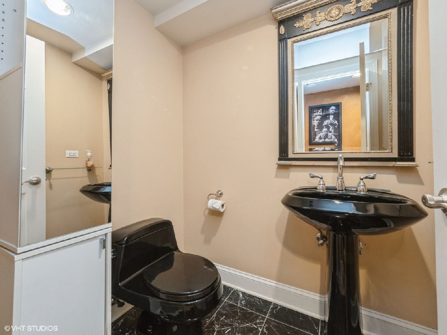
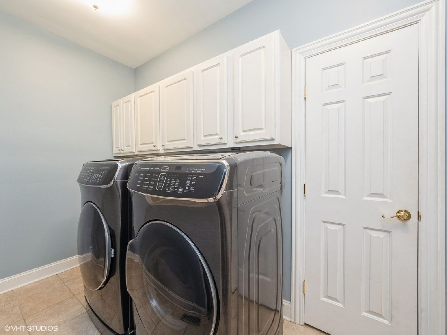
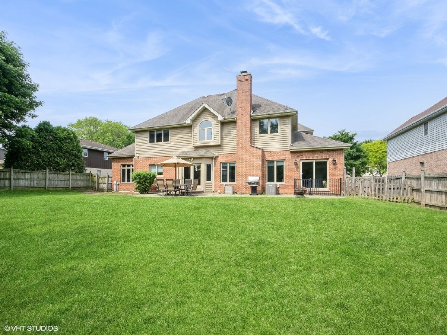




Room Specifics
Total Bedrooms: 4
Bedrooms Above Ground: 4
Bedrooms Below Ground: 0
Dimensions: —
Floor Type: —
Dimensions: —
Floor Type: —
Dimensions: —
Floor Type: —
Full Bathrooms: 5
Bathroom Amenities: Whirlpool,Separate Shower,Double Sink
Bathroom in Basement: 1
Rooms: —
Basement Description: —
Other Specifics
| 3 | |
| — | |
| — | |
| — | |
| — | |
| 151.27X90X151.35X90 | |
| — | |
| — | |
| — | |
| — | |
| Not in DB | |
| — | |
| — | |
| — | |
| — |
Tax History
| Year | Property Taxes |
|---|---|
| 2010 | $13,679 |
| 2025 | $16,695 |
Contact Agent
Nearby Similar Homes
Nearby Sold Comparables
Contact Agent
Listing Provided By
Coldwell Banker Real Estate Group

