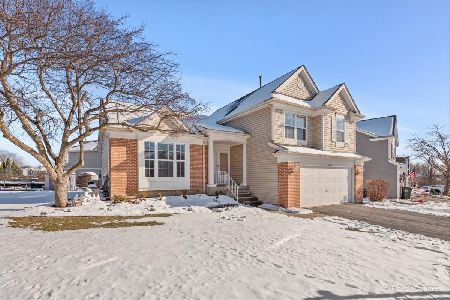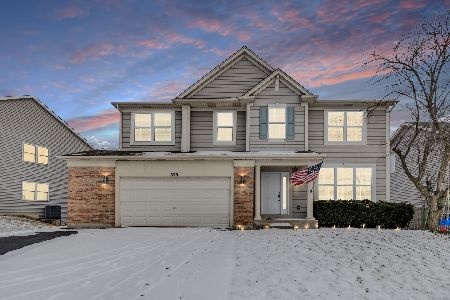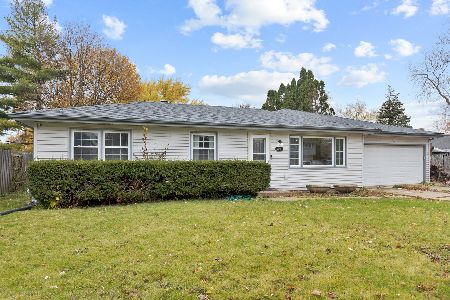829 Cambridge Road, South Elgin, Illinois 60177
$149,900
|
Sold
|
|
| Status: | Closed |
| Sqft: | 0 |
| Cost/Sqft: | — |
| Beds: | 3 |
| Baths: | 2 |
| Year Built: | — |
| Property Taxes: | $4,585 |
| Days On Market: | 3973 |
| Lot Size: | 0,20 |
Description
Owner of 22 years is selling his ranch home "as is" and has priced it accordingly. Furnace and central air were replaced in 2004. Hot water heater new in 2008. Wood burning fireplace in living room. Spacious 2 1/2 car garage. 2 full baths. Unfinished basement with 2 bonus rooms. Just a block from Jim Hansen Park on quiet street.
Property Specifics
| Single Family | |
| — | |
| Ranch | |
| — | |
| Full | |
| — | |
| No | |
| 0.2 |
| Kane | |
| Lexington Highlands | |
| 0 / Not Applicable | |
| None | |
| Public | |
| Public Sewer | |
| 08861848 | |
| 0634401014 |
Nearby Schools
| NAME: | DISTRICT: | DISTANCE: | |
|---|---|---|---|
|
Grade School
Willard Elementary School |
46 | — | |
|
Middle School
Kimball Middle School |
46 | Not in DB | |
|
High School
South Elgin High School |
46 | Not in DB | |
Property History
| DATE: | EVENT: | PRICE: | SOURCE: |
|---|---|---|---|
| 25 Jun, 2015 | Sold | $149,900 | MRED MLS |
| 15 May, 2015 | Under contract | $149,900 | MRED MLS |
| — | Last price change | $154,900 | MRED MLS |
| 14 Mar, 2015 | Listed for sale | $154,900 | MRED MLS |
Room Specifics
Total Bedrooms: 3
Bedrooms Above Ground: 3
Bedrooms Below Ground: 0
Dimensions: —
Floor Type: —
Dimensions: —
Floor Type: —
Full Bathrooms: 2
Bathroom Amenities: —
Bathroom in Basement: 0
Rooms: Other Room
Basement Description: Unfinished
Other Specifics
| 2.1 | |
| — | |
| — | |
| Hot Tub | |
| — | |
| 70X129 | |
| — | |
| Full | |
| Hot Tub, First Floor Bedroom, First Floor Full Bath | |
| Range, Refrigerator, Washer, Dryer | |
| Not in DB | |
| — | |
| — | |
| — | |
| Wood Burning, Gas Starter |
Tax History
| Year | Property Taxes |
|---|---|
| 2015 | $4,585 |
Contact Agent
Nearby Similar Homes
Nearby Sold Comparables
Contact Agent
Listing Provided By
RE/MAX Horizon









