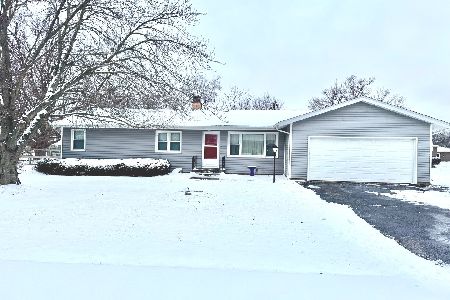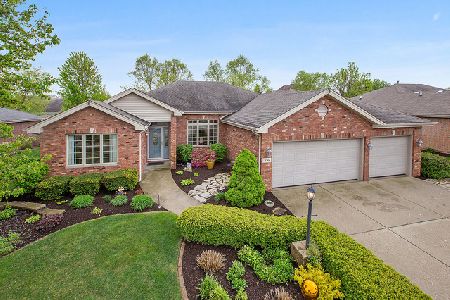829 Cheyenne Lane, New Lenox, Illinois 60451
$460,000
|
Sold
|
|
| Status: | Closed |
| Sqft: | 2,950 |
| Cost/Sqft: | $152 |
| Beds: | 4 |
| Baths: | 5 |
| Year Built: | 2005 |
| Property Taxes: | $11,950 |
| Days On Market: | 1564 |
| Lot Size: | 0,27 |
Description
***MULTIPLE OFFERS RECEIVED*** Seller calling for highest and best by 10/11/21 at 5pm. EXTRAORDINARY Brick 2 Story in Crystal Cove!! Welcome to your new home as you are greeted by 9' ceilings on the main level to a formal dining room and office with gleaming hardwood floorings. Continue to the 2 story living room with brick gas fireplace and soaring cathedral ceilings! A main level master bedroom with tray ceilings offers a walk-in closet and a dedicated master bath with double sinks, whirlpool tub, and separate multi-head shower! A large eat-in gourmet kitchen with granite counter tops, stainless steel appliances, double oven, and island w/breakfast bar! All this looks over to the open family room. Step out to the fenced yard through your 40' x 12' concrete patio. A full finished basement boasts a large and open rec room, sitting area, wet-bar, 2nd stone gas fireplace, full bath, exercise room that can be used as a 5th bedroom, and plenty of storage space! Upstairs showcases 3 big bedrooms, including a princess suite with dedicated full bath. 6 panel oak doors, hardwood staircase, NEW architectural shingle roof (April 2021), and so much more!! Don't let this one slip by!
Property Specifics
| Single Family | |
| — | |
| — | |
| 2005 | |
| Full | |
| — | |
| No | |
| 0.27 |
| Will | |
| Crystal Cove | |
| 200 / Annual | |
| Other | |
| Lake Michigan | |
| Public Sewer | |
| 11237770 | |
| 1508231150110000 |
Nearby Schools
| NAME: | DISTRICT: | DISTANCE: | |
|---|---|---|---|
|
Grade School
Bentley Elementary School |
122 | — | |
|
Middle School
Alex M Martino Junior High Schoo |
122 | Not in DB | |
|
High School
Lincoln-way Central High School |
210 | Not in DB | |
Property History
| DATE: | EVENT: | PRICE: | SOURCE: |
|---|---|---|---|
| 2 Dec, 2021 | Sold | $460,000 | MRED MLS |
| 11 Oct, 2021 | Under contract | $449,808 | MRED MLS |
| 4 Oct, 2021 | Listed for sale | $449,808 | MRED MLS |
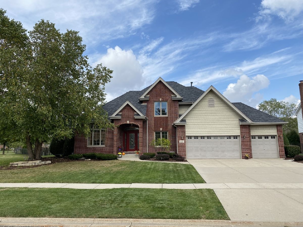
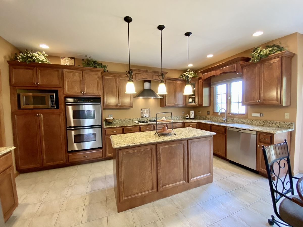
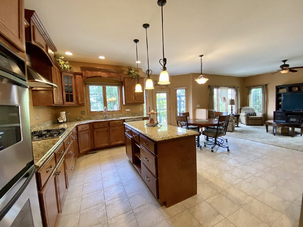
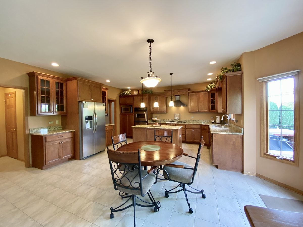
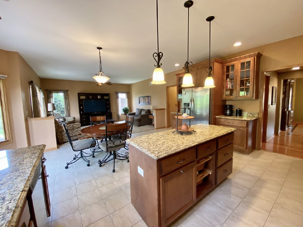
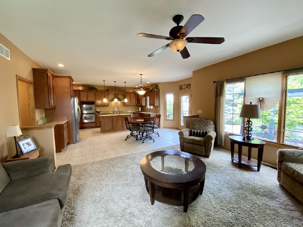
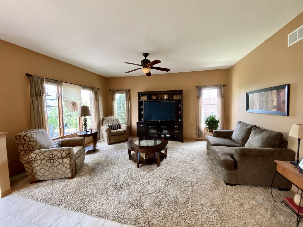
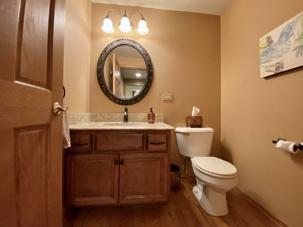
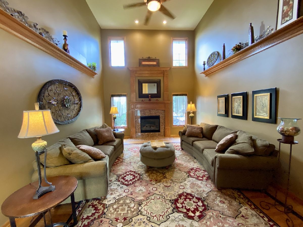
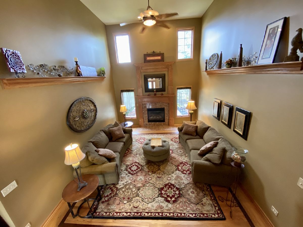
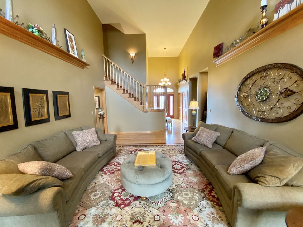
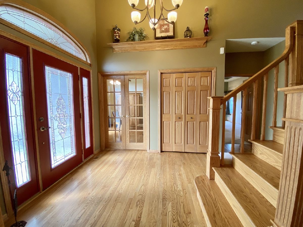
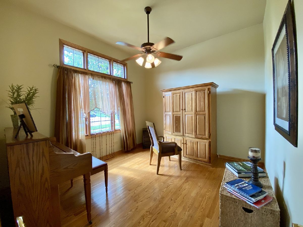
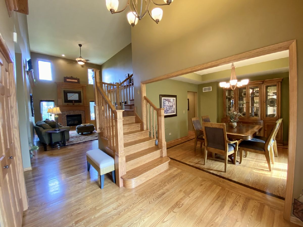
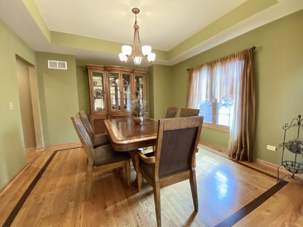
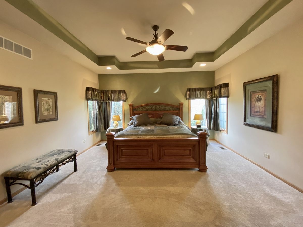
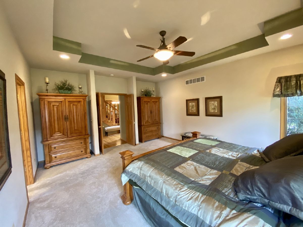
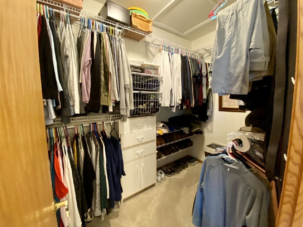
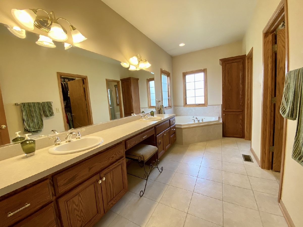
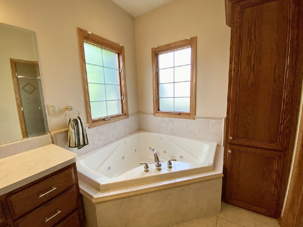
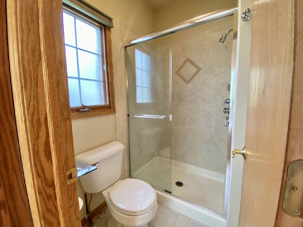
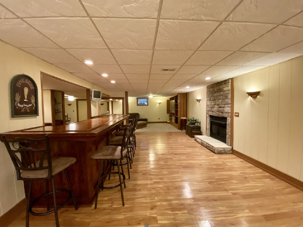
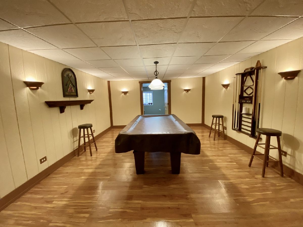
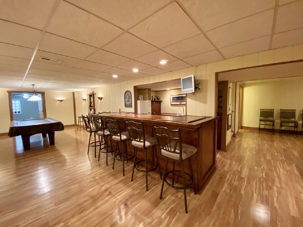
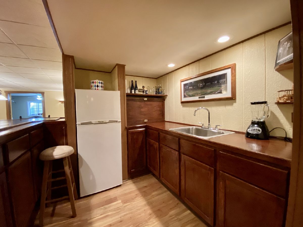
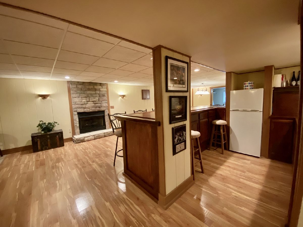
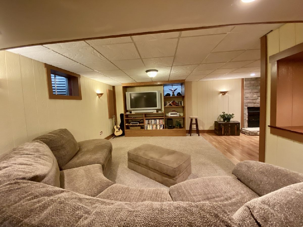
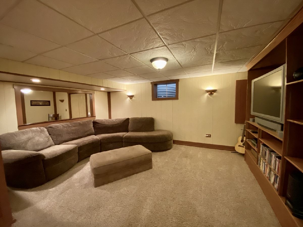
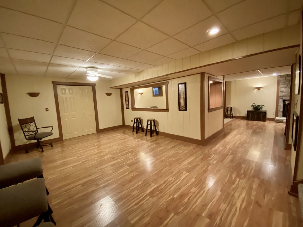
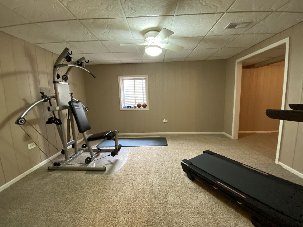
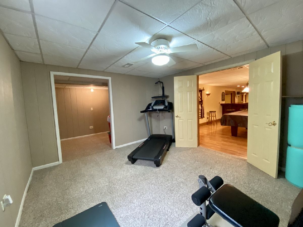
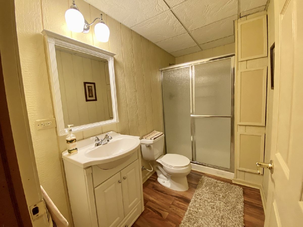
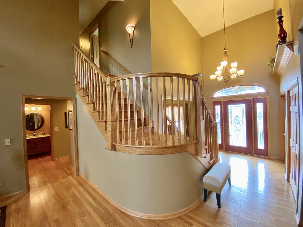
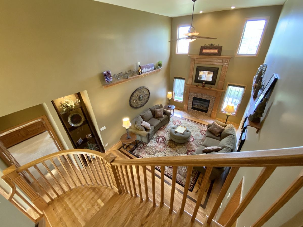
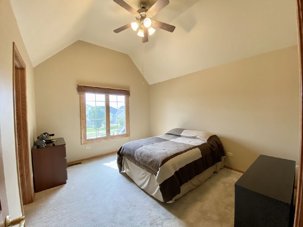
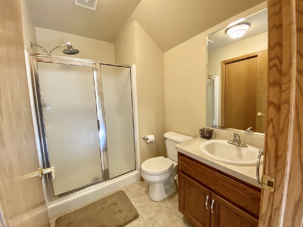
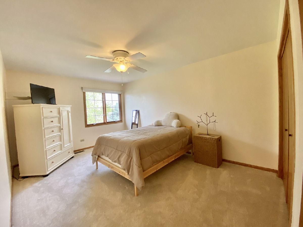
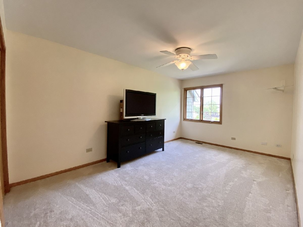
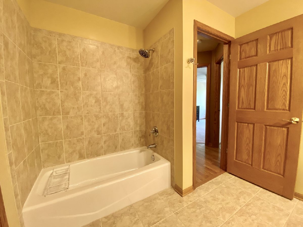
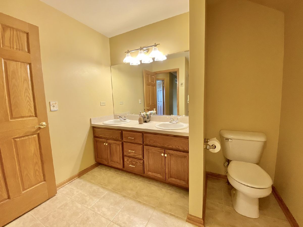
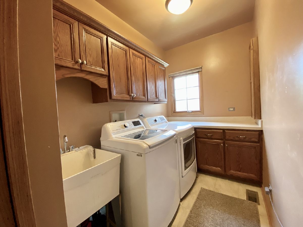
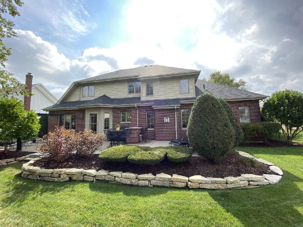
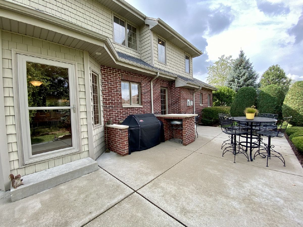
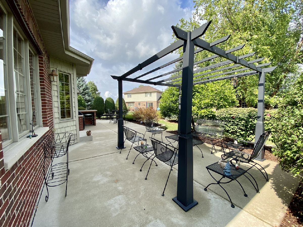
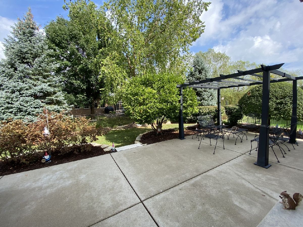
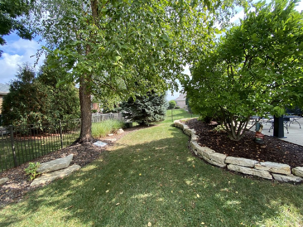
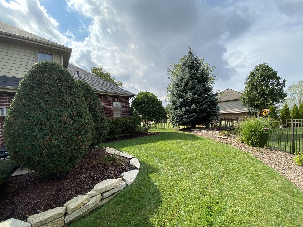
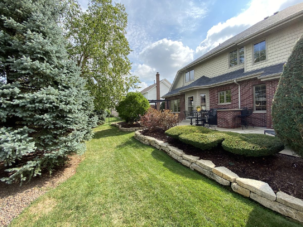
Room Specifics
Total Bedrooms: 4
Bedrooms Above Ground: 4
Bedrooms Below Ground: 0
Dimensions: —
Floor Type: Carpet
Dimensions: —
Floor Type: Carpet
Dimensions: —
Floor Type: Carpet
Full Bathrooms: 5
Bathroom Amenities: Whirlpool,Separate Shower,Double Sink
Bathroom in Basement: 1
Rooms: Office,Recreation Room,Exercise Room
Basement Description: Finished
Other Specifics
| 3 | |
| Concrete Perimeter | |
| Concrete | |
| Patio, Storms/Screens | |
| Fenced Yard,Landscaped | |
| 50 X 70 X 118 X 107 X 83 | |
| — | |
| Full | |
| Vaulted/Cathedral Ceilings, Bar-Wet, Hardwood Floors, Wood Laminate Floors, First Floor Bedroom, First Floor Laundry, First Floor Full Bath, Walk-In Closet(s), Ceilings - 9 Foot | |
| Range, Microwave, Dishwasher, Refrigerator, Washer, Dryer, Disposal | |
| Not in DB | |
| Curbs, Sidewalks, Street Lights, Street Paved | |
| — | |
| — | |
| Gas Log, Gas Starter |
Tax History
| Year | Property Taxes |
|---|---|
| 2021 | $11,950 |
Contact Agent
Nearby Similar Homes
Nearby Sold Comparables
Contact Agent
Listing Provided By
Century 21 Pride Realty


