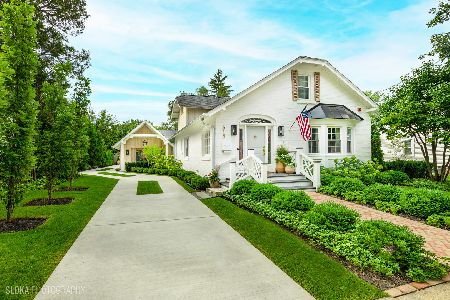829 Dundee Avenue, Barrington, Illinois 60010
$320,000
|
Sold
|
|
| Status: | Closed |
| Sqft: | 1,128 |
| Cost/Sqft: | $275 |
| Beds: | 3 |
| Baths: | 2 |
| Year Built: | 1959 |
| Property Taxes: | $5,472 |
| Days On Market: | 2436 |
| Lot Size: | 0,25 |
Description
Bright, beautiful, modern ranch with a full, finished basement, now available in Barrington Village! Move right into this turnkey, completely remodeled home with 2200 square feet of living space. Kitchen was remodeled in 2018 with on trend white cabinets, backsplash, granite countertops, Samsung appliances and porcelain tile floor. Hardwood floors throughout the rest of the first floor with an updated full bath. Tastefully updated, full, finished basement with a family room, bedroom/ den, and recently remodeled full bath ('19). Mechanicals are in phenomenal condition; HVAC 2012, water heater 2013, ejector & sump/backup sump '16/'17, Angel water softener & reverse osmosis '19. Home has great curb appeal with updated landscaping, newer asphalt driveway on an extra deep lot. Walking distance to the Metra, shopping, restaurants & more. Award winning schools!
Property Specifics
| Single Family | |
| — | |
| Ranch | |
| 1959 | |
| Full | |
| RANCH | |
| No | |
| 0.25 |
| Cook | |
| Barrington Village | |
| 0 / Not Applicable | |
| None | |
| Public | |
| Public Sewer | |
| 10390438 | |
| 01013170100000 |
Nearby Schools
| NAME: | DISTRICT: | DISTANCE: | |
|---|---|---|---|
|
Grade School
Hough Street Elementary School |
220 | — | |
|
Middle School
Barrington Middle School Prairie |
220 | Not in DB | |
|
High School
Barrington High School |
220 | Not in DB | |
Property History
| DATE: | EVENT: | PRICE: | SOURCE: |
|---|---|---|---|
| 11 Jul, 2011 | Sold | $200,000 | MRED MLS |
| 22 Apr, 2011 | Under contract | $225,000 | MRED MLS |
| — | Last price change | $245,900 | MRED MLS |
| 24 Sep, 2010 | Listed for sale | $269,900 | MRED MLS |
| 28 Jun, 2019 | Sold | $320,000 | MRED MLS |
| 27 May, 2019 | Under contract | $310,000 | MRED MLS |
| 23 May, 2019 | Listed for sale | $310,000 | MRED MLS |
Room Specifics
Total Bedrooms: 4
Bedrooms Above Ground: 3
Bedrooms Below Ground: 1
Dimensions: —
Floor Type: Hardwood
Dimensions: —
Floor Type: Hardwood
Dimensions: —
Floor Type: Wood Laminate
Full Bathrooms: 2
Bathroom Amenities: —
Bathroom in Basement: 1
Rooms: No additional rooms
Basement Description: Finished
Other Specifics
| 1 | |
| Concrete Perimeter | |
| Asphalt | |
| — | |
| — | |
| 69 X 160 | |
| — | |
| None | |
| Hardwood Floors, First Floor Bedroom | |
| Range, Microwave, Dishwasher, Refrigerator, Washer, Dryer, Water Softener | |
| Not in DB | |
| Street Lights, Street Paved | |
| — | |
| — | |
| — |
Tax History
| Year | Property Taxes |
|---|---|
| 2011 | $4,856 |
| 2019 | $5,472 |
Contact Agent
Nearby Similar Homes
Nearby Sold Comparables
Contact Agent
Listing Provided By
Keller Williams Success Realty







