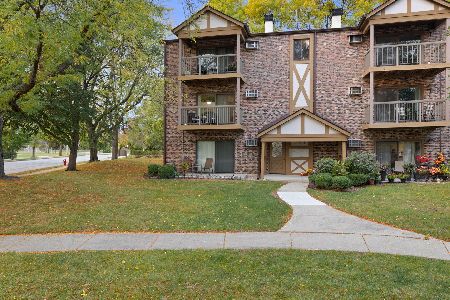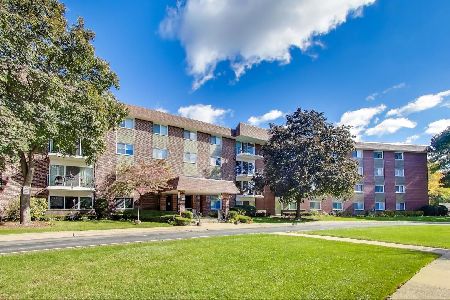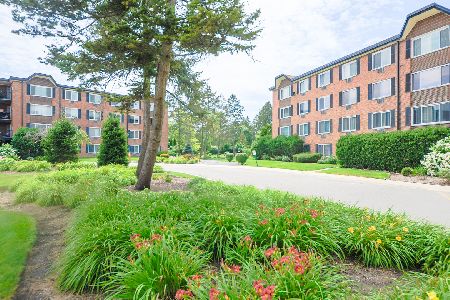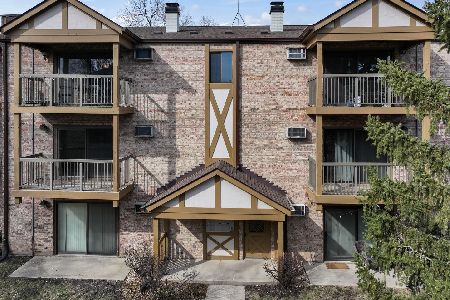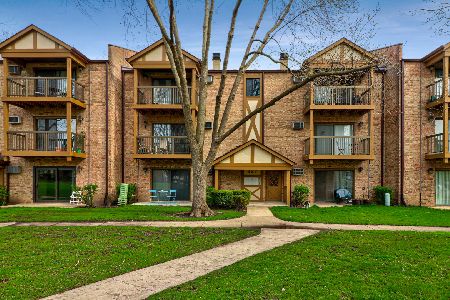829 Dwyer Avenue, Arlington Heights, Illinois 60005
$123,456
|
Sold
|
|
| Status: | Closed |
| Sqft: | 1,050 |
| Cost/Sqft: | $123 |
| Beds: | 2 |
| Baths: | 1 |
| Year Built: | 1980 |
| Property Taxes: | $1,117 |
| Days On Market: | 3498 |
| Lot Size: | 0,00 |
Description
THIS is not your average condo!!! 1 look @ this kitchen & you will fall in love-you will agree no expense was spared when remodeling; gorgeous kitchen cabinets, granite countertops/backsplash, ss appliances, fixtures, ceramic flooring and did I mention the breakfast bar w/ double openings to the living room & dining area? Bathroom remodel was just completed & equally gorgeous! 2 very good sized bedrooms can accommodate your large furniture. Rounding off the unit is a wood burning fireplace for cozy winter nights & your own patio for enjoying the summer sun...Washer/Dryer just outside your door too...Sunset Meadows is just a short walk across Dwyer w/ plenty to offer: park for the kids incl a tot lot, driving range & putting greens (sign up for lessons), soccer field, bike & walking path, and even a sled hill for when the snow falls...Make ur appt today and prepare to fall in love...plenty of parking as well!!! Welcome home...
Property Specifics
| Condos/Townhomes | |
| 3 | |
| — | |
| 1980 | |
| None | |
| ASPEN | |
| No | |
| — |
| Cook | |
| Church Creek | |
| 288 / Monthly | |
| Heat,Water,Gas,Parking,Insurance,Exterior Maintenance,Lawn Care,Scavenger,Snow Removal | |
| Lake Michigan | |
| Public Sewer | |
| 09263845 | |
| 03313010911086 |
Nearby Schools
| NAME: | DISTRICT: | DISTANCE: | |
|---|---|---|---|
|
Grade School
Westgate Elementary School |
25 | — | |
|
Middle School
South Middle School |
25 | Not in DB | |
|
High School
Rolling Meadows High School |
214 | Not in DB | |
Property History
| DATE: | EVENT: | PRICE: | SOURCE: |
|---|---|---|---|
| 8 Aug, 2016 | Sold | $123,456 | MRED MLS |
| 21 Jun, 2016 | Under contract | $129,500 | MRED MLS |
| 20 Jun, 2016 | Listed for sale | $129,500 | MRED MLS |
| 20 Jun, 2025 | Sold | $230,000 | MRED MLS |
| 21 May, 2025 | Under contract | $240,000 | MRED MLS |
| 13 May, 2025 | Listed for sale | $240,000 | MRED MLS |
Room Specifics
Total Bedrooms: 2
Bedrooms Above Ground: 2
Bedrooms Below Ground: 0
Dimensions: —
Floor Type: Carpet
Full Bathrooms: 1
Bathroom Amenities: —
Bathroom in Basement: 0
Rooms: No additional rooms
Basement Description: None
Other Specifics
| — | |
| — | |
| Asphalt | |
| Patio, Storms/Screens, End Unit | |
| Common Grounds | |
| COMMON | |
| — | |
| None | |
| Wood Laminate Floors, First Floor Bedroom, First Floor Laundry, First Floor Full Bath, Storage | |
| Range, Microwave, Dishwasher, Refrigerator, Disposal, Stainless Steel Appliance(s) | |
| Not in DB | |
| — | |
| — | |
| Coin Laundry, Storage, Park | |
| Wood Burning, Gas Log, Gas Starter |
Tax History
| Year | Property Taxes |
|---|---|
| 2016 | $1,117 |
| 2025 | $3,230 |
Contact Agent
Nearby Similar Homes
Nearby Sold Comparables
Contact Agent
Listing Provided By
Signature Realty Corporation

