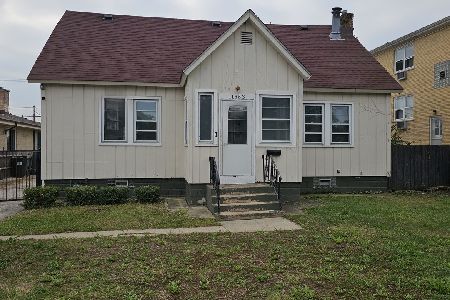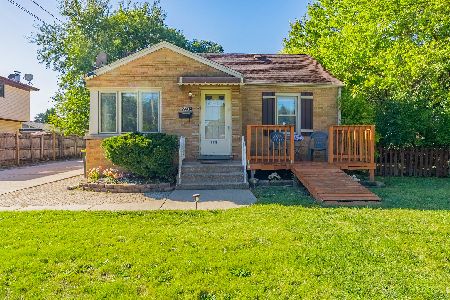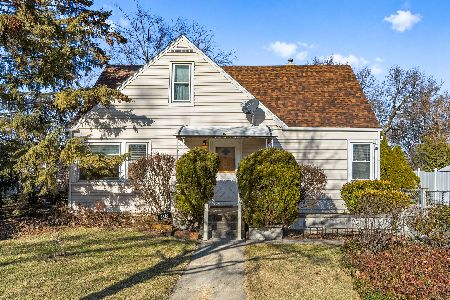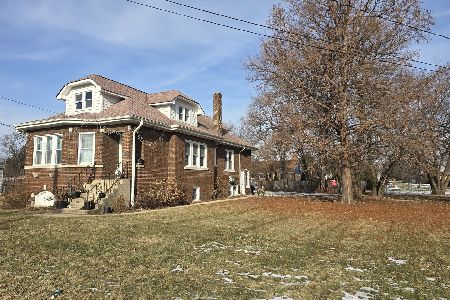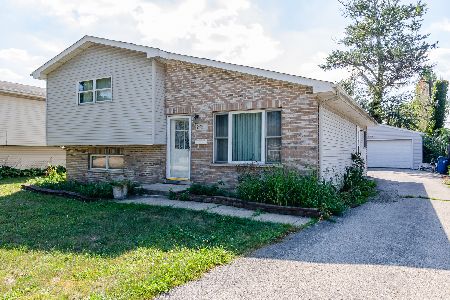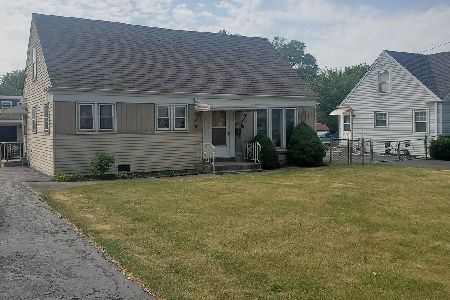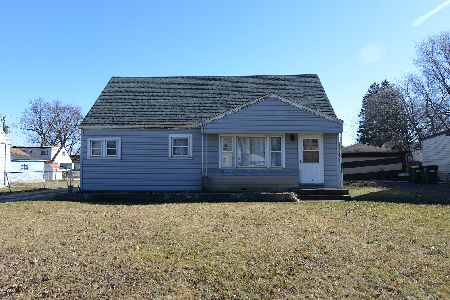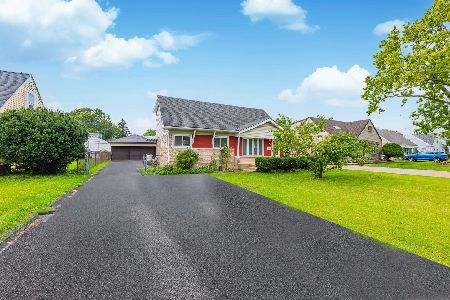829 Harold Avenue, Melrose Park, Illinois 60164
$320,000
|
Sold
|
|
| Status: | Closed |
| Sqft: | 1,278 |
| Cost/Sqft: | $246 |
| Beds: | 3 |
| Baths: | 2 |
| Year Built: | 1955 |
| Property Taxes: | $5,896 |
| Days On Market: | 695 |
| Lot Size: | 0,00 |
Description
Welcome to this beautifully remodeled and updated vinyl sided cape cod retreat! Classic architecture with modern amenities for a perfect blend of style and comfort. The main floor features an open floor plan creating an inviting space for living, dining, and entertaining. 1st floor bedroom with a double door closet and storage under the stairs. Refinished hardwood floors. Windows replaced through O'Hare. The kitchen boasts quartz countertops, double bin stainless steel sink, black faucet with pull down sprayer, and a breakfast with with seating. Stainless steel appliances include a Samsung 5 burner gas stove, KitchenAid dishwasher, GE over the stove microwave, and a Kenmore Elite French door refrigerator with water/ice dispenser. Amana Washer and GE Dryer. Two full bathrooms, one on each level, have been tastefully remodeled with new fixtures, ceramic tile floors, ceramic tile tub walls with a cut out for shampoo and soaps. Two more bedrooms upstairs have new laminate vinyl plank flooring. Nice sized irregular shaped bedroom great for kids with barn door closet doors. The other bedroom features a 7 x 6 walk-in closet. Newer Rheem hot water tank. Roof only 4 years old. Goodman Gas forced air furnace less than 1 year old. Cement side drive leads to a 2.5 car garage with separate overhead doors and a new steel service door. Huge two tier wood deck measures 30 x 27 and the top tier is 19 x 7. It surrounds the oval above ground pool. Perfect for enjoying outdoor leisure and summertime relaxation. Great for hosting pool parties or just cooling off on a warm day. 10 x 7 pool house has a dry bar and electric. The yard is mostly fenced. Conveniently located. Easy access to local shopping, schools, parks, and expressways I-290 and I-294.
Property Specifics
| Single Family | |
| — | |
| — | |
| 1955 | |
| — | |
| — | |
| No | |
| — |
| Cook | |
| — | |
| 0 / Not Applicable | |
| — | |
| — | |
| — | |
| 11988796 | |
| 12293220100000 |
Nearby Schools
| NAME: | DISTRICT: | DISTANCE: | |
|---|---|---|---|
|
Grade School
Westdale Elementary School |
83 | — | |
|
Middle School
Mannheim Middle School |
83 | Not in DB | |
|
High School
West Leyden High School |
212 | Not in DB | |
Property History
| DATE: | EVENT: | PRICE: | SOURCE: |
|---|---|---|---|
| 10 Apr, 2024 | Sold | $320,000 | MRED MLS |
| 27 Feb, 2024 | Under contract | $315,000 | MRED MLS |
| 24 Feb, 2024 | Listed for sale | $315,000 | MRED MLS |
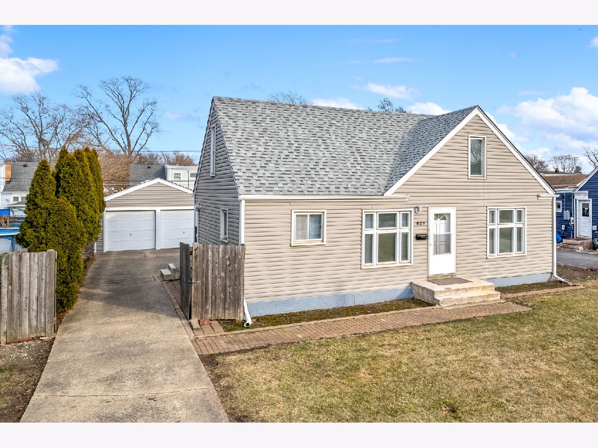
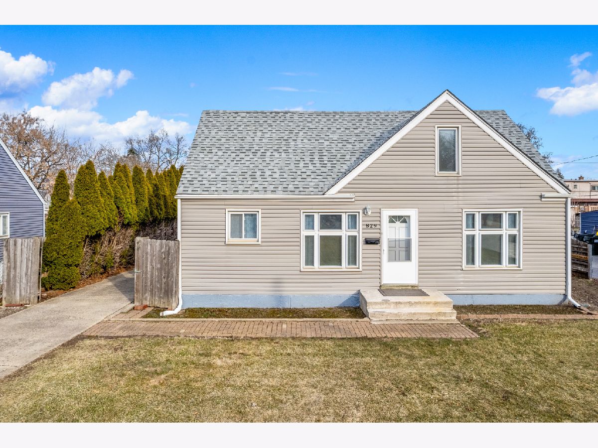
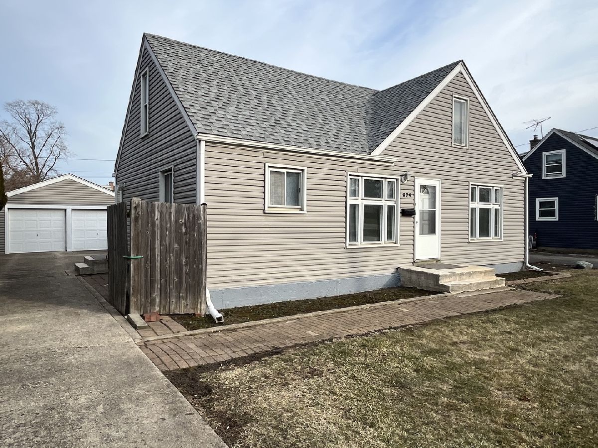






















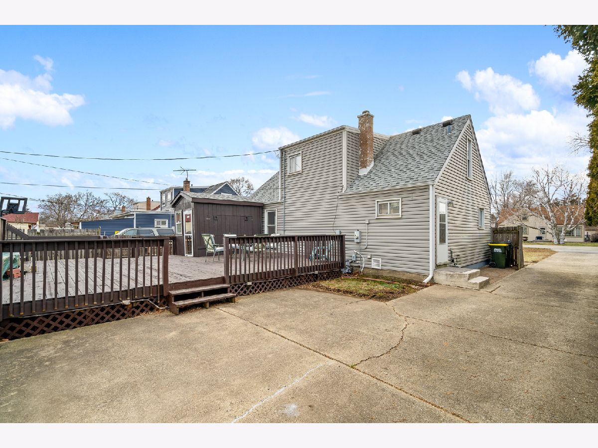
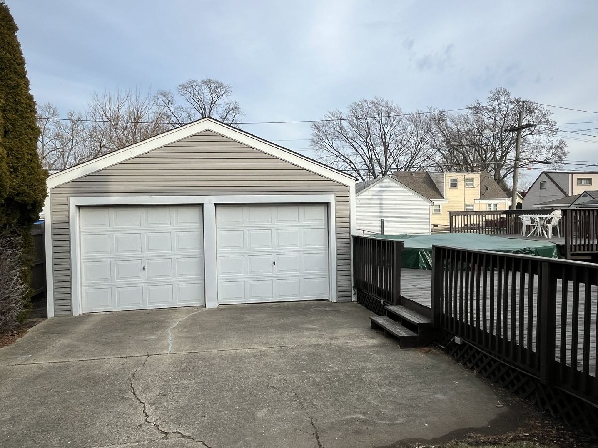
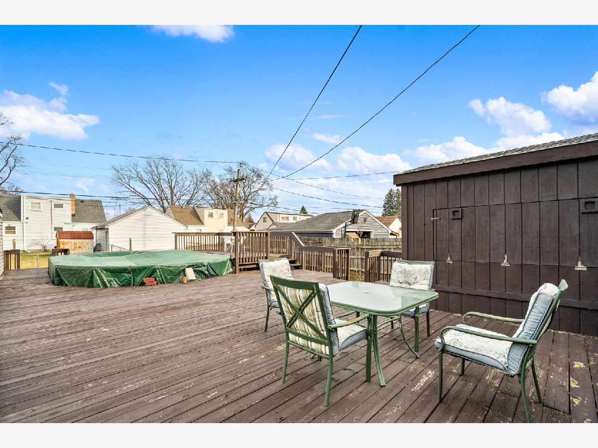
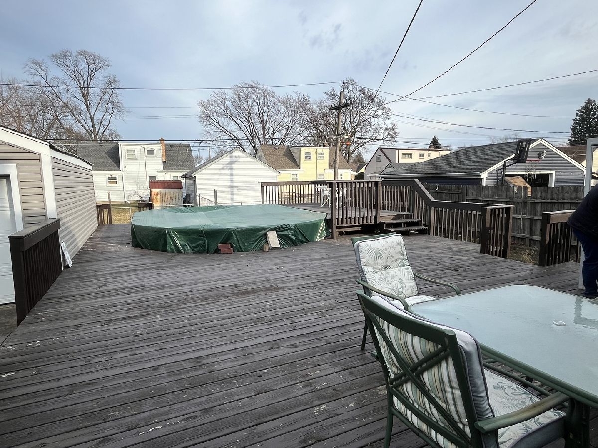
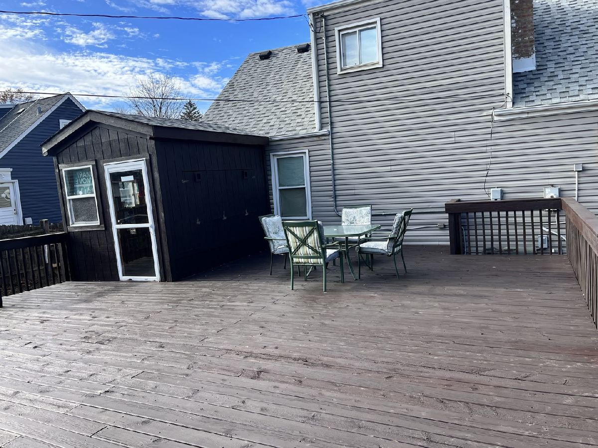
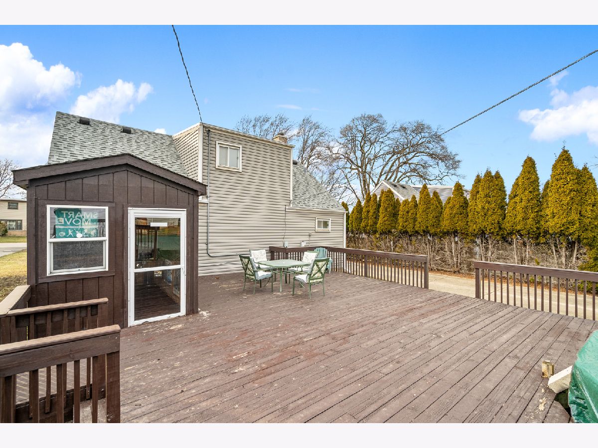
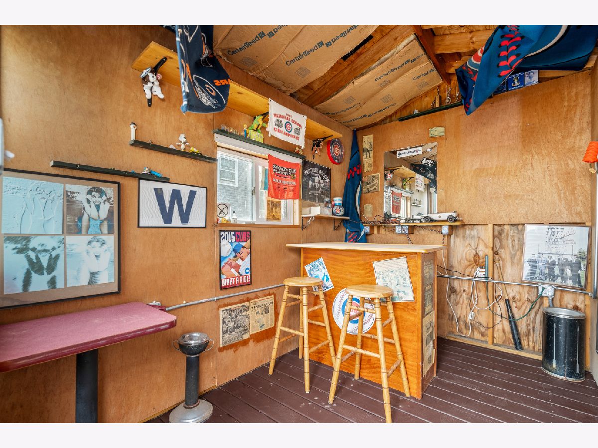
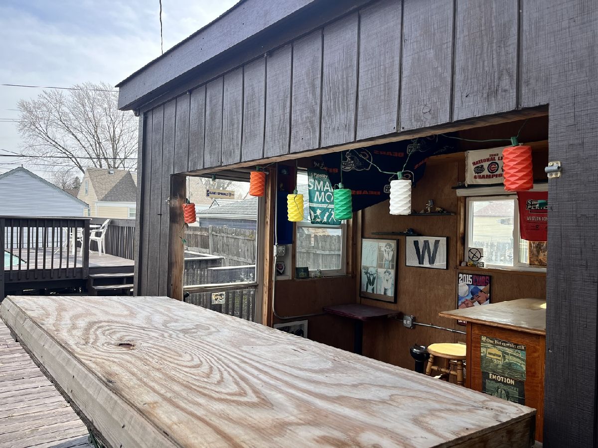
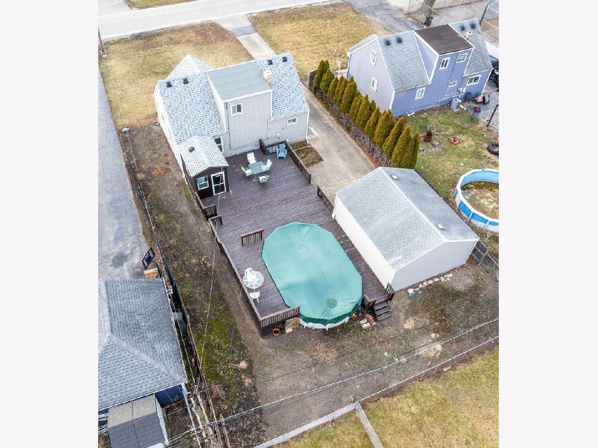
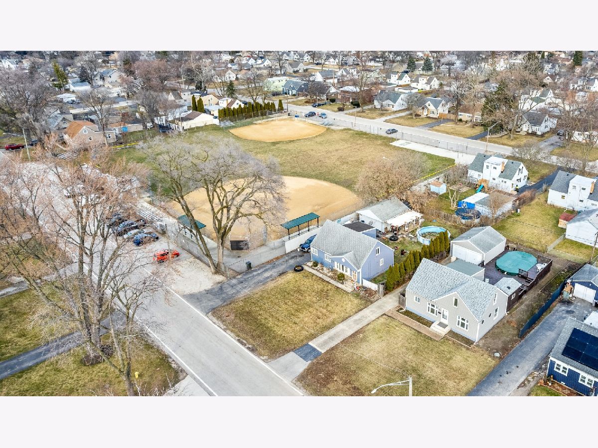
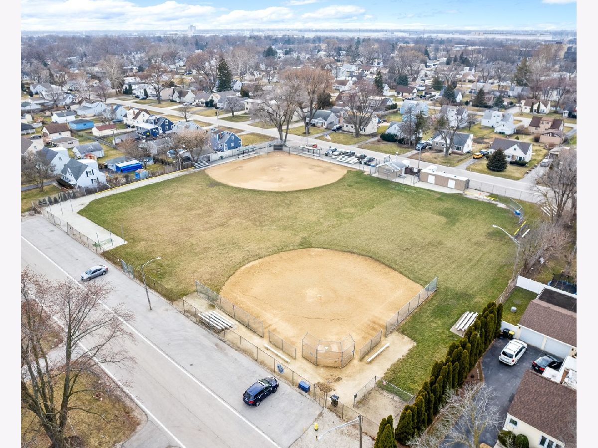
Room Specifics
Total Bedrooms: 3
Bedrooms Above Ground: 3
Bedrooms Below Ground: 0
Dimensions: —
Floor Type: —
Dimensions: —
Floor Type: —
Full Bathrooms: 2
Bathroom Amenities: —
Bathroom in Basement: 0
Rooms: —
Basement Description: Crawl
Other Specifics
| 2 | |
| — | |
| Concrete,Side Drive | |
| — | |
| — | |
| 63 X 132 | |
| — | |
| — | |
| — | |
| — | |
| Not in DB | |
| — | |
| — | |
| — | |
| — |
Tax History
| Year | Property Taxes |
|---|---|
| 2024 | $5,896 |
Contact Agent
Nearby Similar Homes
Nearby Sold Comparables
Contact Agent
Listing Provided By
RE/MAX City

