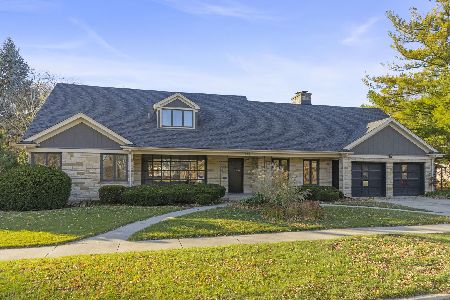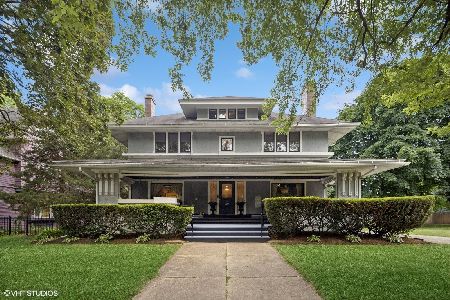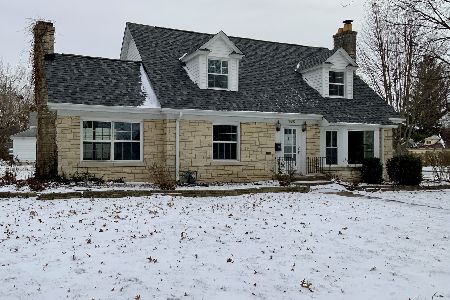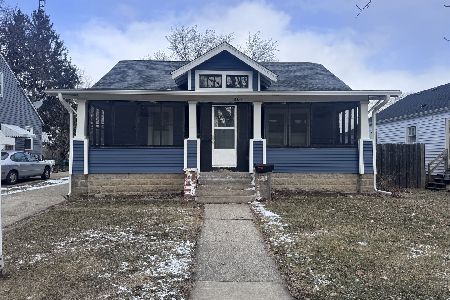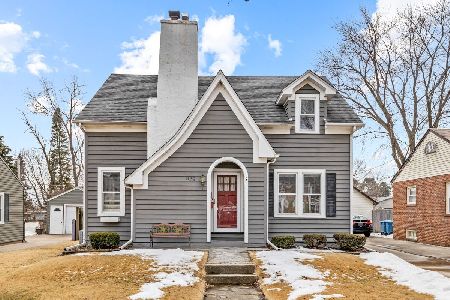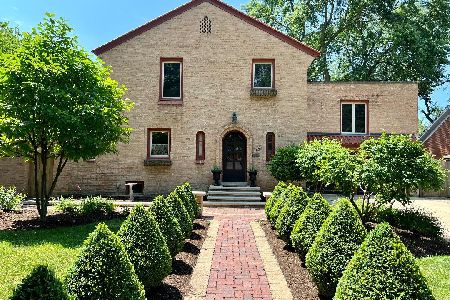829 Kensington Place, Aurora, Illinois 60506
$245,000
|
Sold
|
|
| Status: | Closed |
| Sqft: | 1,987 |
| Cost/Sqft: | $126 |
| Beds: | 3 |
| Baths: | 2 |
| Year Built: | 1927 |
| Property Taxes: | $5,716 |
| Days On Market: | 3619 |
| Lot Size: | 0,26 |
Description
Charming, perfect 1920's home on quiet tree-lined street ~ Walk to parks and schools, plus easily accessible to transportation ~ This lovely home offers so much living space ~ The living room has a brick fireplace, built-ins and access to screened porch ~ The beautifully remodeled kitchen has a custom tile back splash, large breakfast bar that opens to the family room, all stainless appliances and many other special features ~ Remodeled family room has beamed ceiling, built-in speakers, new carpet, recessed lights, 2nd fireplace with gas log and starter and sliding door to private back yard ~ Beautifully appointed bedrooms are all large with gleaming hardwood floors ~ Recreation room and laundry room in pristine basement ~ Large master bedroom has room for sitting area ~ This extremely well cared for home has beautiful baseboards, trim and crown mouldings thru out ~ Other special features include newer furnace, newer roof, large backyard, laundry chute and much more!
Property Specifics
| Single Family | |
| — | |
| Colonial | |
| 1927 | |
| Full | |
| — | |
| No | |
| 0.26 |
| Kane | |
| — | |
| 0 / Not Applicable | |
| None | |
| Public | |
| Public Sewer | |
| 09150103 | |
| 1521304020 |
Nearby Schools
| NAME: | DISTRICT: | DISTANCE: | |
|---|---|---|---|
|
Grade School
Greenman Elementary School |
129 | — | |
|
Middle School
Jefferson Middle School |
129 | Not in DB | |
|
High School
West Aurora High School |
129 | Not in DB | |
Property History
| DATE: | EVENT: | PRICE: | SOURCE: |
|---|---|---|---|
| 13 Jun, 2016 | Sold | $245,000 | MRED MLS |
| 9 Apr, 2016 | Under contract | $249,850 | MRED MLS |
| 27 Feb, 2016 | Listed for sale | $249,850 | MRED MLS |
Room Specifics
Total Bedrooms: 3
Bedrooms Above Ground: 3
Bedrooms Below Ground: 0
Dimensions: —
Floor Type: Hardwood
Dimensions: —
Floor Type: Hardwood
Full Bathrooms: 2
Bathroom Amenities: —
Bathroom in Basement: 0
Rooms: Foyer,Screened Porch
Basement Description: Partially Finished
Other Specifics
| 1 | |
| Concrete Perimeter | |
| Asphalt | |
| Deck, Patio, Porch Screened | |
| Fenced Yard,Landscaped | |
| 75X147 | |
| — | |
| None | |
| Hardwood Floors | |
| Range, Microwave, Dishwasher, Refrigerator, Washer, Dryer, Disposal, Stainless Steel Appliance(s) | |
| Not in DB | |
| Sidewalks, Street Lights, Street Paved | |
| — | |
| — | |
| Wood Burning, Attached Fireplace Doors/Screen, Gas Log |
Tax History
| Year | Property Taxes |
|---|---|
| 2016 | $5,716 |
Contact Agent
Nearby Similar Homes
Nearby Sold Comparables
Contact Agent
Listing Provided By
Baird & Warner

