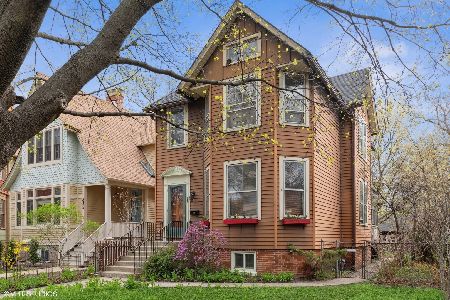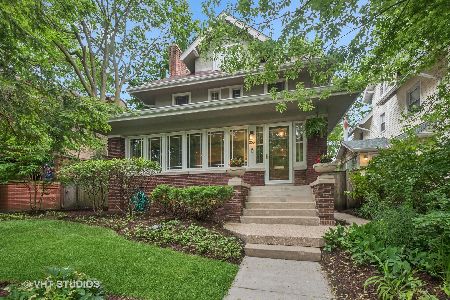829 Michigan Avenue, Evanston, Illinois 60202
$575,000
|
Sold
|
|
| Status: | Closed |
| Sqft: | 1,922 |
| Cost/Sqft: | $312 |
| Beds: | 4 |
| Baths: | 2 |
| Year Built: | 1889 |
| Property Taxes: | $15,583 |
| Days On Market: | 2148 |
| Lot Size: | 0,13 |
Description
A vintage three-story treasure, one block to lake and park, ideally-close to commuter conveniences, shops and the historic lakefront district -- features a great updated kitchen with stainless appliances, quartz counters and access to an airy back porch. The formal parlor-style living room with its bay window opens to the separate dining room with a two-sided fireplace that's shared with the adjacent kitchen overlooking the backyard. On the second floor, the master bedroom features a sitting or dressing room with a wall of closets. Add three more family bedrooms on the second floor and a huge third floor bonus space with a sunny skylight and limitless possibilities -- maybe used as a den, office, playroom or expand into the adjacent unfinished space for a huge master bedroom suite (Note: The third floor bonus room is currently not heated but has a window air conditioning unit)! This wonderful classic offers endless options, a truly picturesque storybook charmer! Note: The lot is non-conforming. Please check with City of Evanston for permissible modifications. and/or changes.
Property Specifics
| Single Family | |
| — | |
| Farmhouse | |
| 1889 | |
| Full | |
| CUSTOM | |
| No | |
| 0.13 |
| Cook | |
| — | |
| 0 / Not Applicable | |
| None | |
| Lake Michigan | |
| Public Sewer | |
| 10607810 | |
| 11194050050000 |
Nearby Schools
| NAME: | DISTRICT: | DISTANCE: | |
|---|---|---|---|
|
Grade School
Lincoln Elementary School |
65 | — | |
|
Middle School
Nichols Middle School |
65 | Not in DB | |
|
High School
Evanston Twp High School |
202 | Not in DB | |
Property History
| DATE: | EVENT: | PRICE: | SOURCE: |
|---|---|---|---|
| 26 Feb, 2020 | Sold | $575,000 | MRED MLS |
| 29 Jan, 2020 | Under contract | $600,000 | MRED MLS |
| 10 Jan, 2020 | Listed for sale | $600,000 | MRED MLS |
| 22 Jan, 2024 | Sold | $860,000 | MRED MLS |
| 15 Dec, 2023 | Under contract | $845,000 | MRED MLS |
| — | Last price change | $875,000 | MRED MLS |
| 29 Nov, 2023 | Listed for sale | $875,000 | MRED MLS |
Room Specifics
Total Bedrooms: 4
Bedrooms Above Ground: 4
Bedrooms Below Ground: 0
Dimensions: —
Floor Type: Parquet
Dimensions: —
Floor Type: Parquet
Dimensions: —
Floor Type: Parquet
Full Bathrooms: 2
Bathroom Amenities: —
Bathroom in Basement: 0
Rooms: Bonus Room,Sitting Room,Enclosed Porch,Foyer
Basement Description: Unfinished,Exterior Access
Other Specifics
| 2 | |
| Brick/Mortar | |
| Off Alley | |
| Porch Screened, Brick Paver Patio | |
| Landscaped,Legal Non-Conforming | |
| 37.5X147X37.5X145.5 | |
| Finished,Full,Interior Stair | |
| None | |
| Skylight(s), Hardwood Floors | |
| Range, Dishwasher, Refrigerator, Washer, Dryer, Disposal | |
| Not in DB | |
| Sidewalks, Street Lights, Street Paved | |
| — | |
| — | |
| Double Sided, Wood Burning, Attached Fireplace Doors/Screen |
Tax History
| Year | Property Taxes |
|---|---|
| 2020 | $15,583 |
| 2024 | $14,615 |
Contact Agent
Nearby Similar Homes
Nearby Sold Comparables
Contact Agent
Listing Provided By
RE/MAX of Barrington










