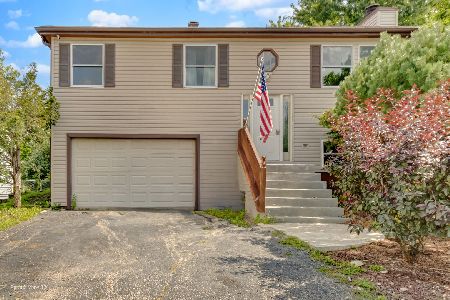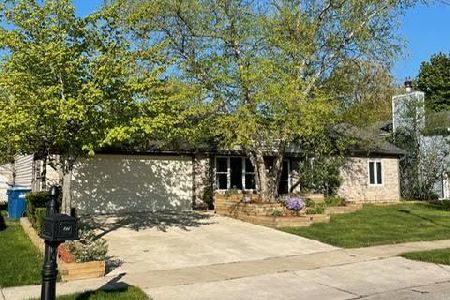829 Voyager Drive, Bartlett, Illinois 60103
$233,000
|
Sold
|
|
| Status: | Closed |
| Sqft: | 1,370 |
| Cost/Sqft: | $173 |
| Beds: | 3 |
| Baths: | 2 |
| Year Built: | 1978 |
| Property Taxes: | $4,811 |
| Days On Market: | 3490 |
| Lot Size: | 0,17 |
Description
Great location backing up to amazing pond. New roof 2014. Newer front bow window & newer windows t/o. All windows are thermo. Kitchen has maple cabinets & laminate flooring. Side-by-side refrigerator with icemaker & water dispenser. Pull out shelves in cabinets. Lg family rm with gas starter fireplace. Lg laundry rm located right off family rm. All bedrooms have ceiling fans & master features a large closet & great pond views. Big partially-finished sub-basement with storage area, egress window and a room good for a home office, entertaining, or possible extra bedroom. Bathroom features new tub/shower & fixtures installed in 2014. Large 2 car gar has newer screw drive garage door opener & shop lighting. Huge fenced in yd. Vacant lot on side of the house is owned & maintained by the Village of Bartlett. This property only has one property line shared with a neighbor. Newer landscaping designed to attract songbirds, humming birds & butterflies.
Property Specifics
| Single Family | |
| — | |
| Quad Level | |
| 1978 | |
| Full | |
| BIRCH | |
| Yes | |
| 0.17 |
| Du Page | |
| Twin Lakes | |
| 33 / Monthly | |
| Pool | |
| Lake Michigan | |
| Public Sewer | |
| 09277751 | |
| 0102206040 |
Nearby Schools
| NAME: | DISTRICT: | DISTANCE: | |
|---|---|---|---|
|
Grade School
Horizon Elementary School |
46 | — | |
|
Middle School
Tefft Middle School |
46 | Not in DB | |
|
High School
Bartlett High School |
46 | Not in DB | |
Property History
| DATE: | EVENT: | PRICE: | SOURCE: |
|---|---|---|---|
| 25 Jul, 2008 | Sold | $223,000 | MRED MLS |
| 27 May, 2008 | Under contract | $233,900 | MRED MLS |
| 23 Apr, 2008 | Listed for sale | $233,900 | MRED MLS |
| 12 Sep, 2016 | Sold | $233,000 | MRED MLS |
| 25 Jul, 2016 | Under contract | $236,950 | MRED MLS |
| — | Last price change | $237,000 | MRED MLS |
| 6 Jul, 2016 | Listed for sale | $237,000 | MRED MLS |
Room Specifics
Total Bedrooms: 3
Bedrooms Above Ground: 3
Bedrooms Below Ground: 0
Dimensions: —
Floor Type: Carpet
Dimensions: —
Floor Type: Carpet
Full Bathrooms: 2
Bathroom Amenities: —
Bathroom in Basement: 1
Rooms: Recreation Room
Basement Description: Partially Finished,Sub-Basement
Other Specifics
| 2 | |
| Concrete Perimeter | |
| Asphalt | |
| Patio | |
| Fenced Yard,Pond(s),Water View | |
| 70X110 | |
| Unfinished | |
| None | |
| — | |
| Range, Microwave, Dishwasher, Refrigerator, Disposal | |
| Not in DB | |
| Clubhouse, Pool, Tennis Courts, Sidewalks, Street Lights | |
| — | |
| — | |
| Gas Log, Gas Starter |
Tax History
| Year | Property Taxes |
|---|---|
| 2008 | $5,327 |
| 2016 | $4,811 |
Contact Agent
Contact Agent
Listing Provided By
RE/MAX Unlimited Northwest





