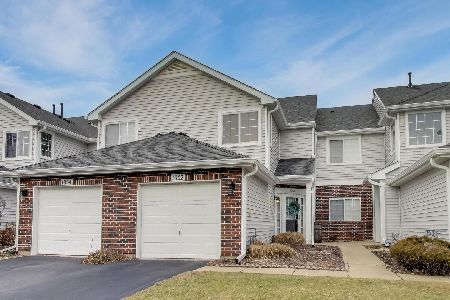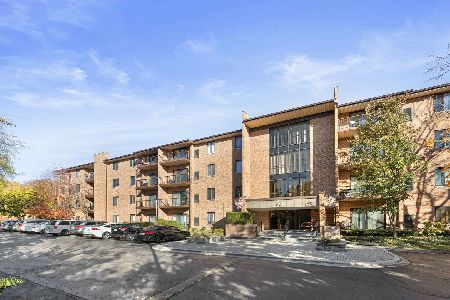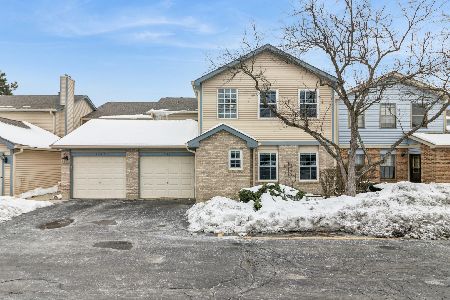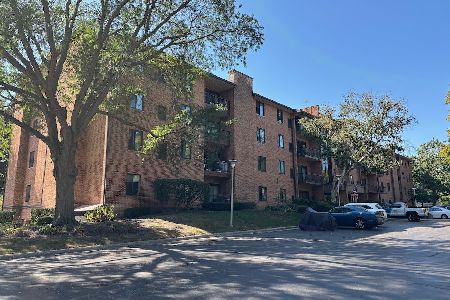8291 Ripple Ridge Drive, Darien, Illinois 60561
$309,000
|
Sold
|
|
| Status: | Closed |
| Sqft: | 1,273 |
| Cost/Sqft: | $247 |
| Beds: | 2 |
| Baths: | 3 |
| Year Built: | 1994 |
| Property Taxes: | $3,928 |
| Days On Market: | 171 |
| Lot Size: | 0,00 |
Description
Check out this beautiful two-story home with a yard that overlooks a private nature area. Hardwood floors in the foyer and kitchen, Home boasts a tastefully remodeled kitchen 2021 featuring white cabinets, quartz counters, pantry closet, eating area & stainless steel appliances. The eating area would also make a great office/work station. The kitchen flows seamlessly into the dining and living areas, perfect for entertaining. Newer carpet throughout. Step outside to relax on the patio overlooking a serene green area, or enjoy cozy evenings by the fireplace. The large master bedroom includes three closets and an en-suite bathroom with remodeled walk-in shower 2019. The second bedroom features a walk-in closet and en-suite bathroom with tub. Both bedrooms have ceiling fans. You'll find a convenient 2nd floor laundry room and a spacious linen closet. Furnace & a/c 2011, washer 2025, dryer 2013, water heater 2019, roof is about 7/8 years. Located just minutes from easy access to I55, this home combines comfort and convenience. New sealcoat on driveways and siding replacement scheduled.
Property Specifics
| Condos/Townhomes | |
| 2 | |
| — | |
| 1994 | |
| — | |
| — | |
| No | |
| — |
| — | |
| Reflections | |
| 298 / Monthly | |
| — | |
| — | |
| — | |
| 12445384 | |
| 0934123256 |
Nearby Schools
| NAME: | DISTRICT: | DISTANCE: | |
|---|---|---|---|
|
Grade School
Concord Elementary School |
63 | — | |
|
Middle School
Cass Junior High School |
63 | Not in DB | |
|
High School
Hinsdale South High School |
86 | Not in DB | |
Property History
| DATE: | EVENT: | PRICE: | SOURCE: |
|---|---|---|---|
| 10 Oct, 2025 | Sold | $309,000 | MRED MLS |
| 25 Aug, 2025 | Under contract | $315,000 | MRED MLS |
| 13 Aug, 2025 | Listed for sale | $315,000 | MRED MLS |

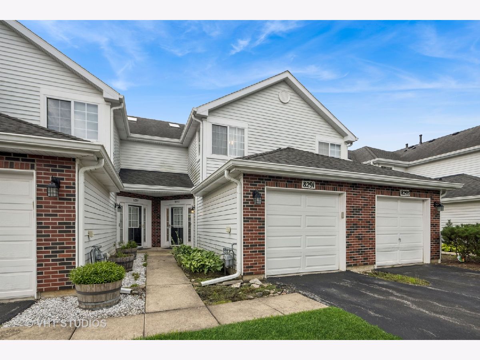
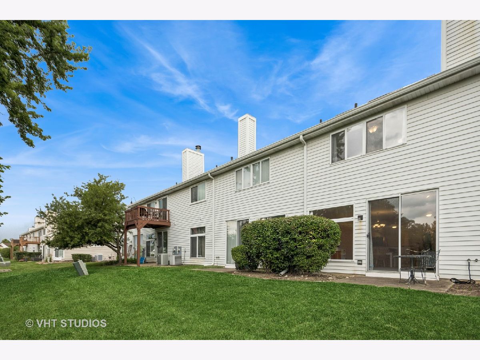
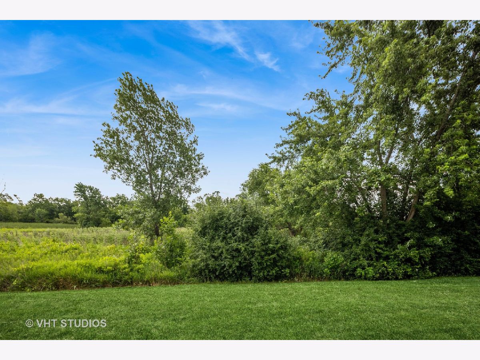
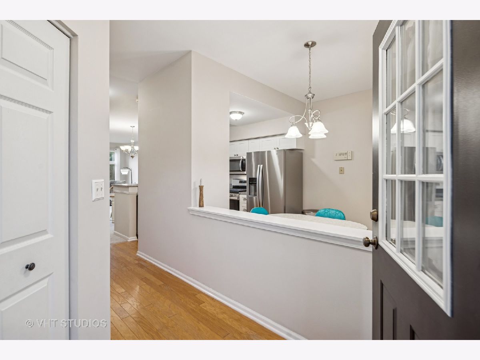
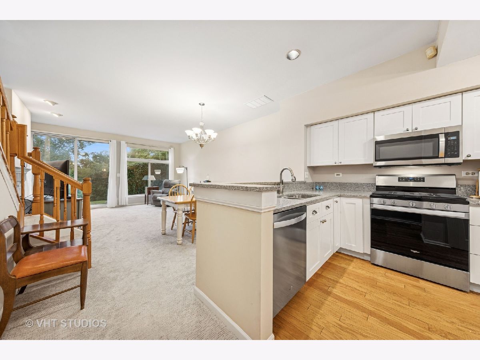
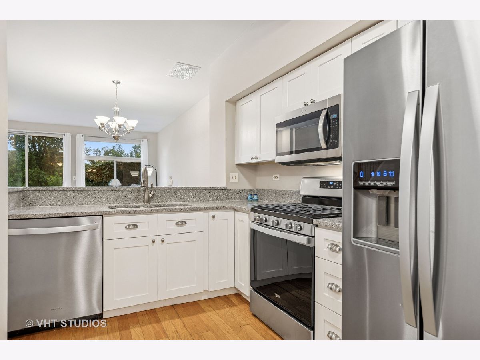
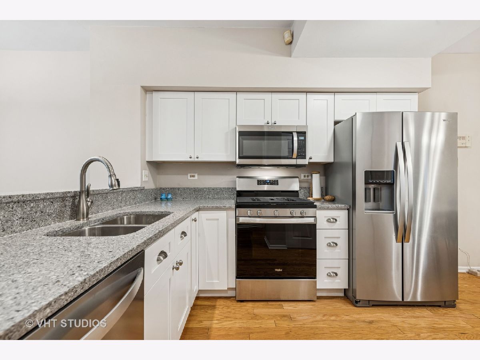
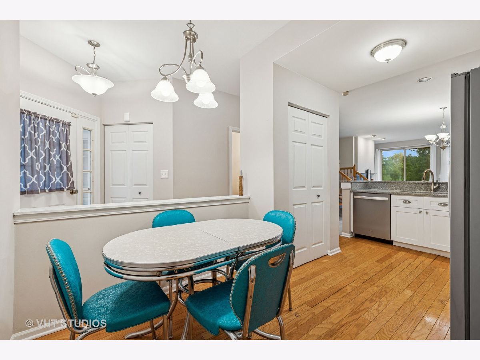
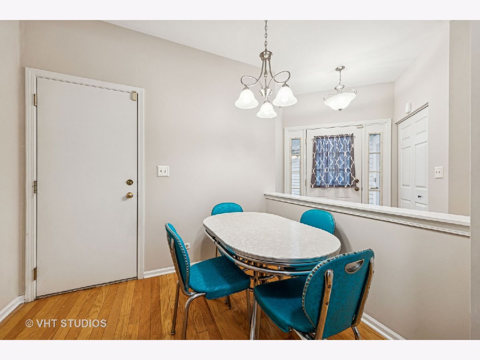
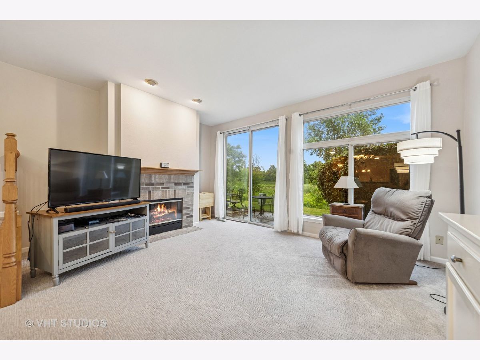
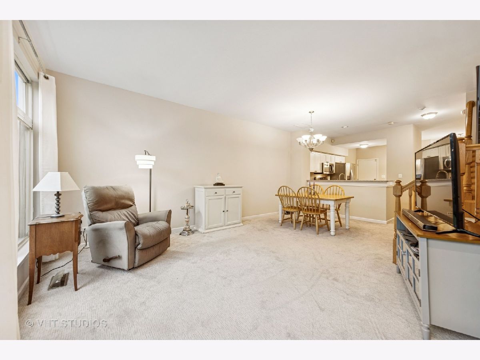
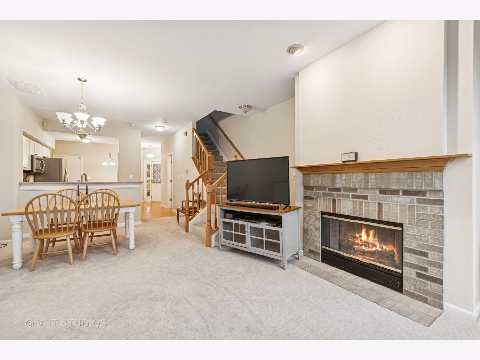
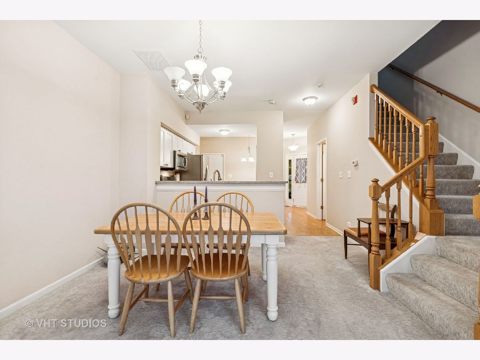
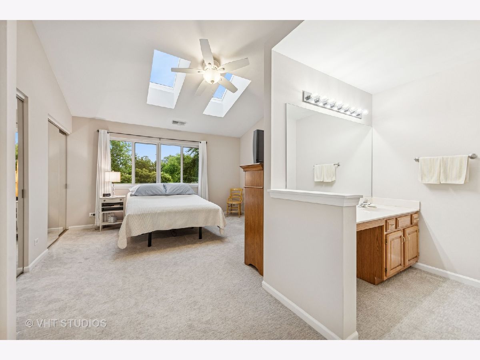
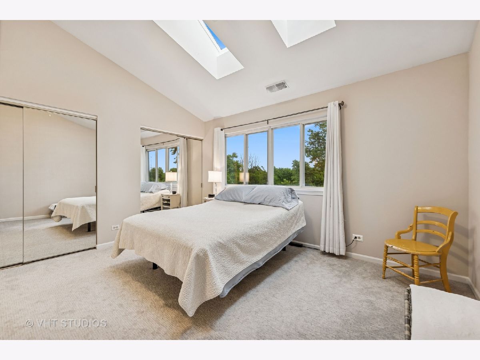
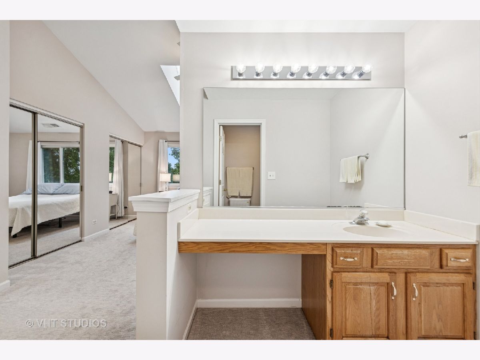
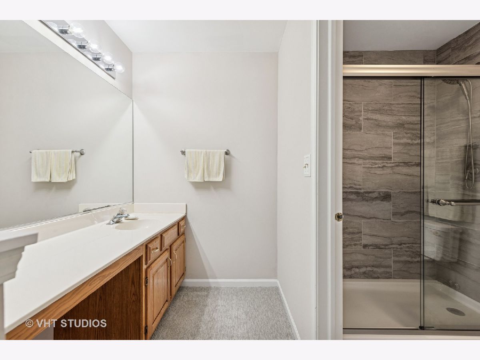
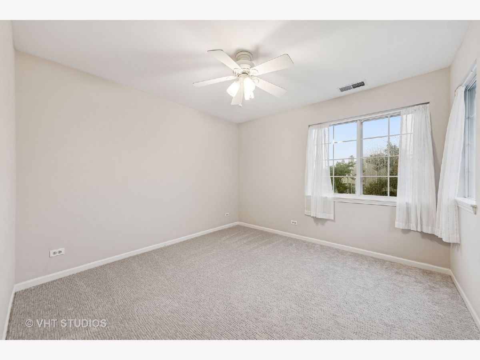
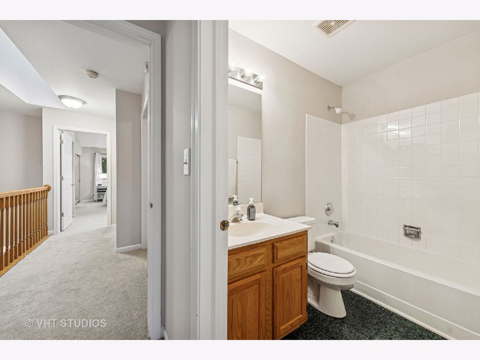
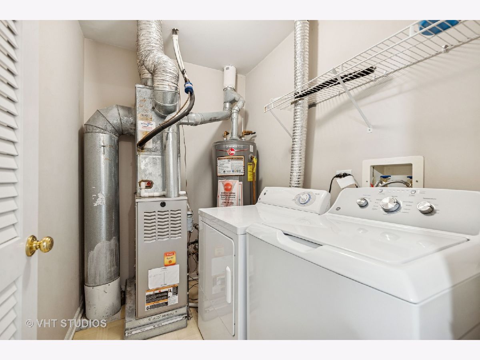
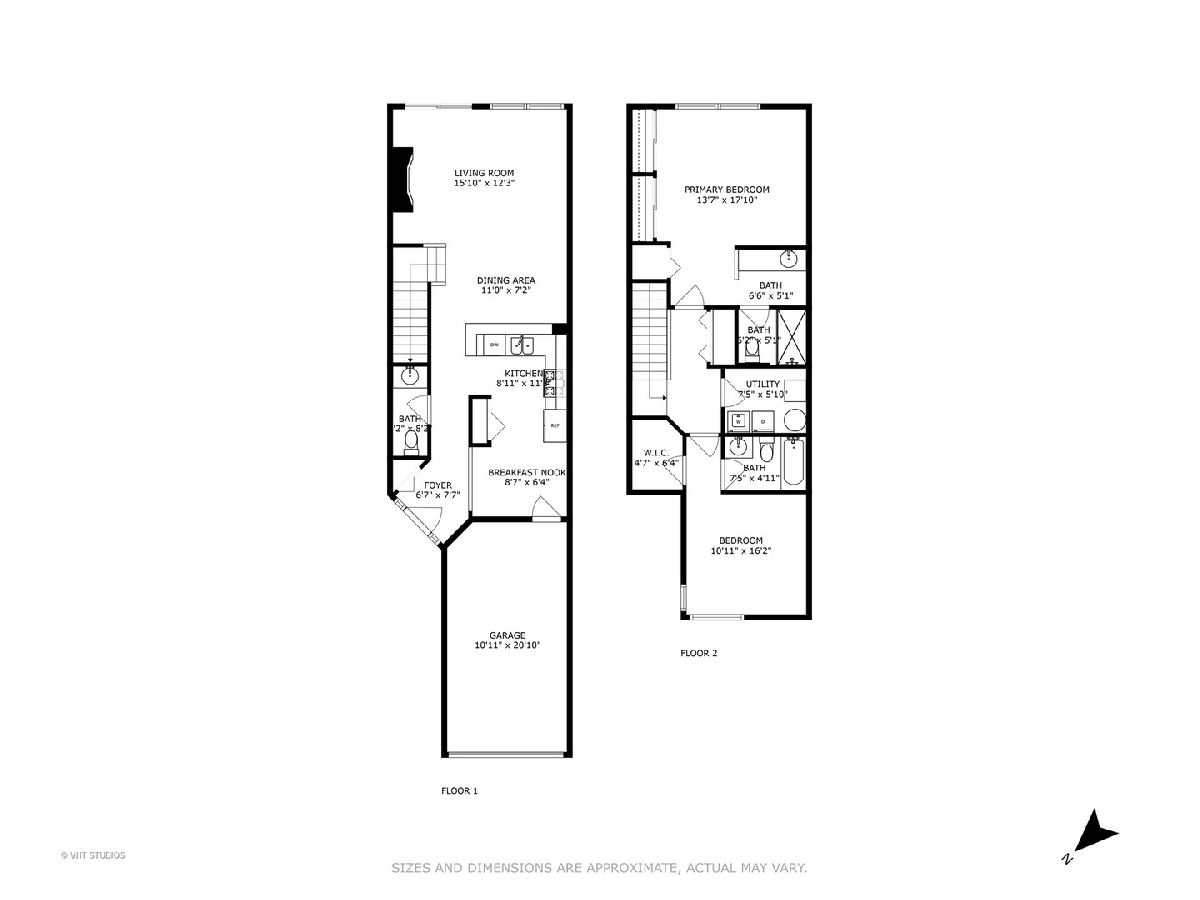
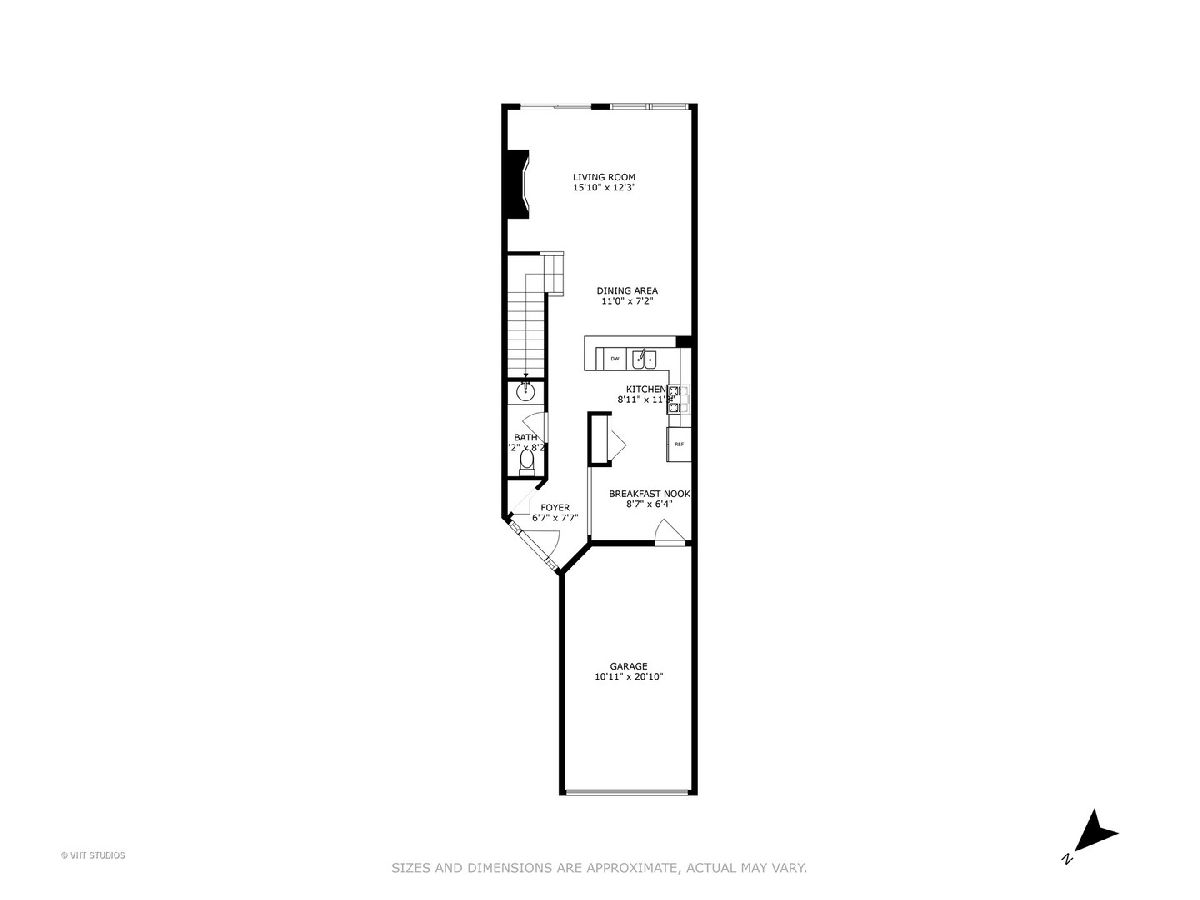
Room Specifics
Total Bedrooms: 2
Bedrooms Above Ground: 2
Bedrooms Below Ground: 0
Dimensions: —
Floor Type: —
Full Bathrooms: 3
Bathroom Amenities: —
Bathroom in Basement: 0
Rooms: —
Basement Description: —
Other Specifics
| 1 | |
| — | |
| — | |
| — | |
| — | |
| COMMON | |
| — | |
| — | |
| — | |
| — | |
| Not in DB | |
| — | |
| — | |
| — | |
| — |
Tax History
| Year | Property Taxes |
|---|---|
| 2025 | $3,928 |
Contact Agent
Nearby Similar Homes
Nearby Sold Comparables
Contact Agent
Listing Provided By
Baird & Warner

