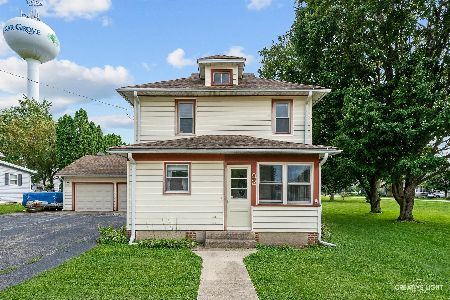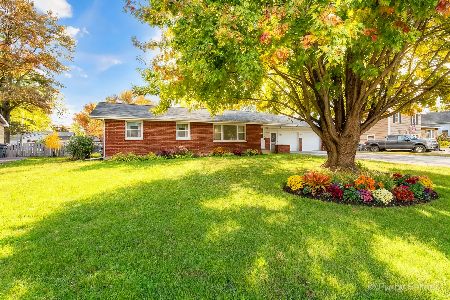83 Chelsea Avenue, Sugar Grove, Illinois 60554
$380,000
|
Sold
|
|
| Status: | Closed |
| Sqft: | 1,681 |
| Cost/Sqft: | $226 |
| Beds: | 3 |
| Baths: | 3 |
| Year Built: | 1995 |
| Property Taxes: | $6,838 |
| Days On Market: | 304 |
| Lot Size: | 0,22 |
Description
SPRINGTIME IS BUY TIME! Get ready to "spring" into this freshly updated & beautifully maintained 3 bedroom, 2-1/2 bath home offering great curb appeal and more! You're going to love the 2-story entry featuring stunning Acacia hand scraped wide-plank hardwood floors that flow throughout most of the main level. The vaulted living & dining rooms with accent ledges add an airy & modern atmosphere that is perfect for entertaining. The spacious family room includes a wood burning fireplace, crown molding, up/down blinds & plenty of natural light. The stylish kitchen has a bumped out eating area, stainless appliances, white cabinetry, crown molding & recessed lighting. The first floor laundry includes both the washer & dryer plus a utility sink. Upstairs each bedroom features up/down blinds & ceilings fans for added convenience. The master features modern sliding barn doors that open to a private bath with 2 walk-in closets. Two secondary bedrooms share an additional updated bath. The finished basement adds great space for hanging out with ample room for a rec, gaming and/or workout areas plus a large storage room with shelving & workbench helps to keep things organized and out of sight. Outside sit & relax on the large covered front porch featuring a wood ceiling & custom lighting or chill out back on the NEW 14' x 25' deck (2024) enjoying the clump river birch trees and perennial gardens that bloom throughout the seasons. A large shed provides a great place for storing "yard stuff". Added value items include a NEW roof (2021), NEW replacement window glass in master bedroom & family room (2025), NEWER A/C (2019) & Furnace/Humidifier (2017), NEWER electric panel (2017) & water heater (2015) plus an active radon mitigation system. Close to Chelsea Park, John Shields Elementary, post office & in-town retail establishments plus easy commuter access to I88. Don't wait, hop into this home before it's too late!
Property Specifics
| Single Family | |
| — | |
| — | |
| 1995 | |
| — | |
| — | |
| No | |
| 0.22 |
| Kane | |
| Chelsea Meadows | |
| 0 / Not Applicable | |
| — | |
| — | |
| — | |
| 12329097 | |
| 1421276009 |
Nearby Schools
| NAME: | DISTRICT: | DISTANCE: | |
|---|---|---|---|
|
Grade School
John Shields Elementary School |
302 | — | |
|
Middle School
Harter Middle School |
302 | Not in DB | |
|
High School
Kaneland High School |
302 | Not in DB | |
Property History
| DATE: | EVENT: | PRICE: | SOURCE: |
|---|---|---|---|
| 5 May, 2025 | Sold | $380,000 | MRED MLS |
| 6 Apr, 2025 | Under contract | $379,900 | MRED MLS |
| 4 Apr, 2025 | Listed for sale | $379,900 | MRED MLS |
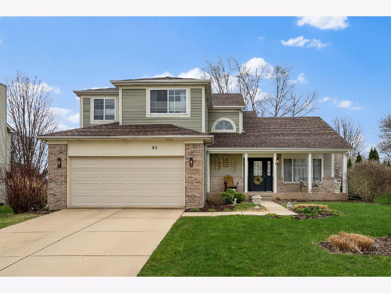
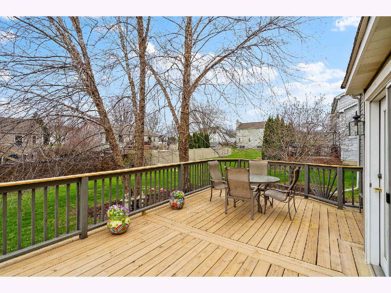
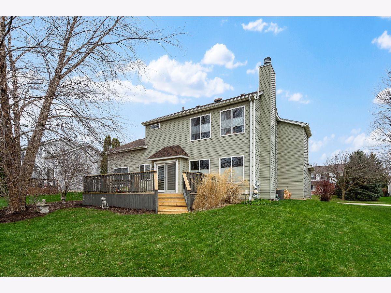
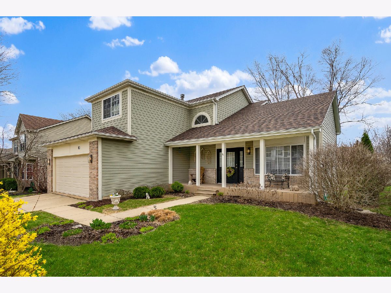
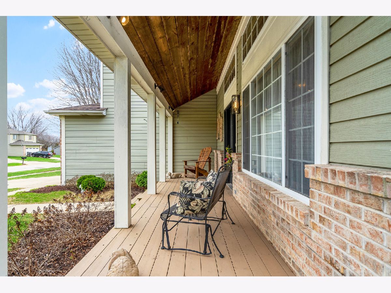
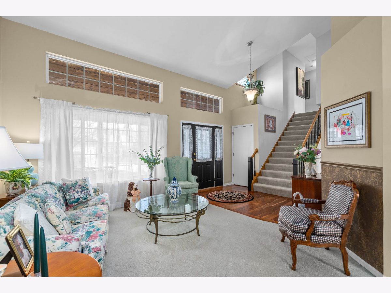
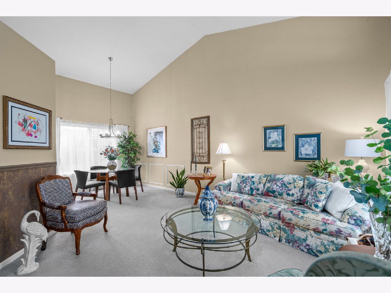
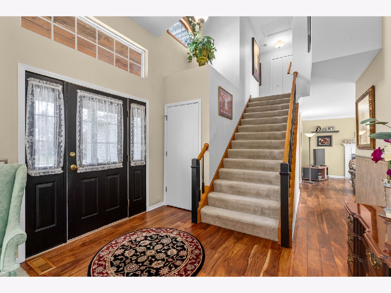
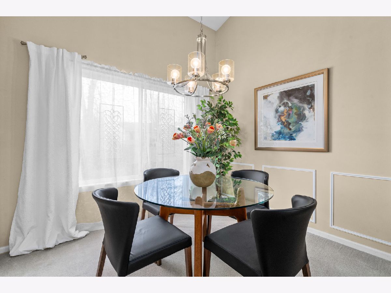
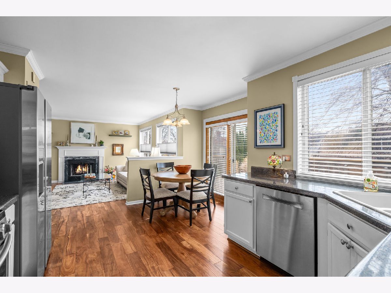
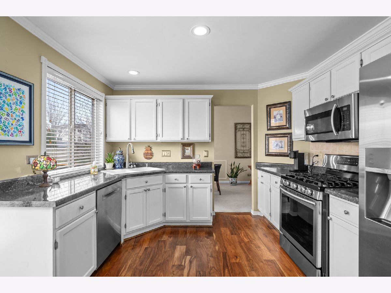
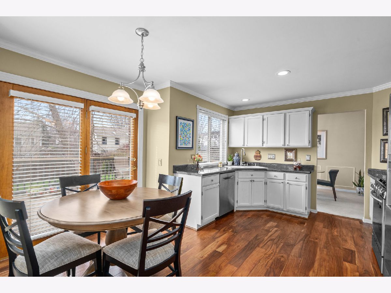
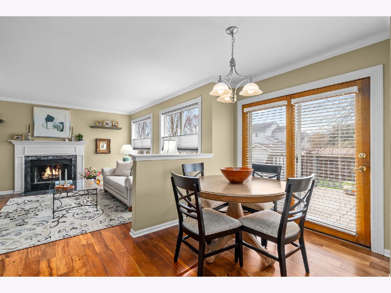

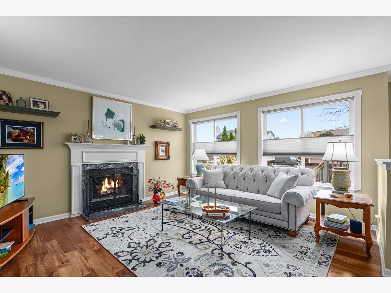
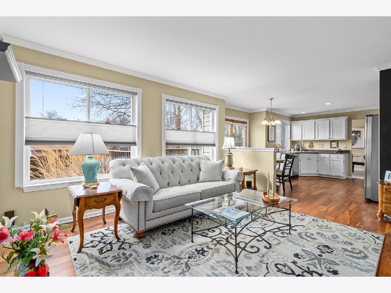
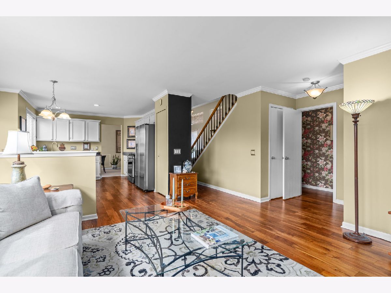
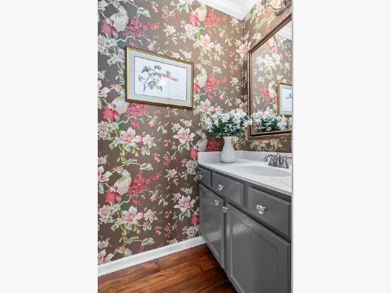
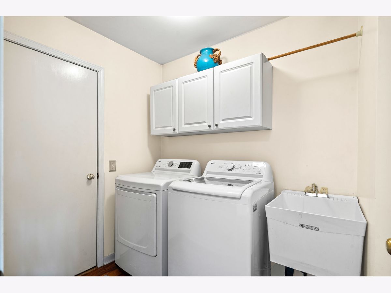
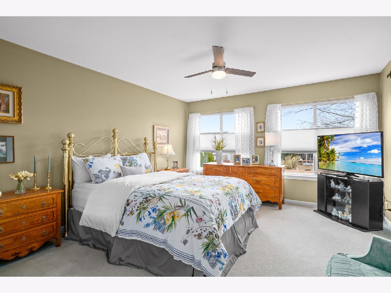
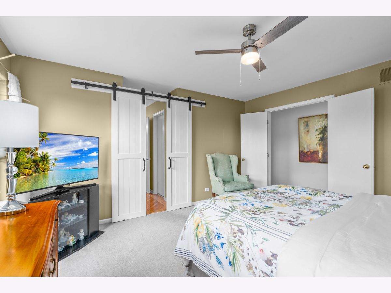
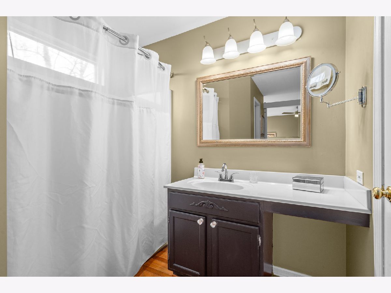
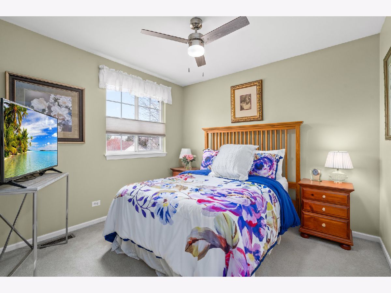


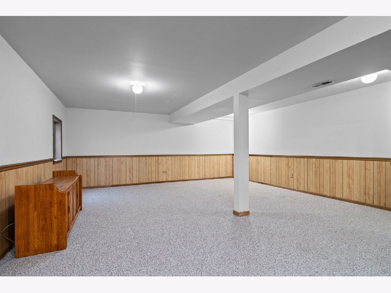
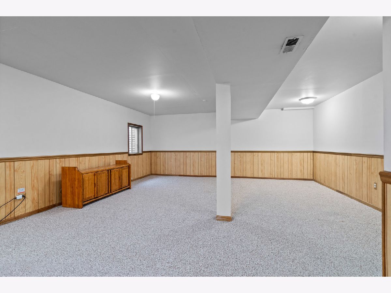
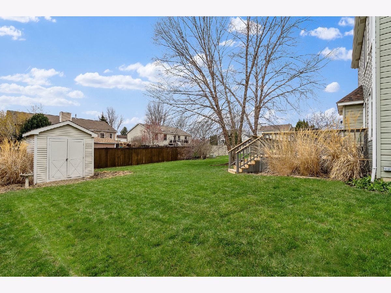
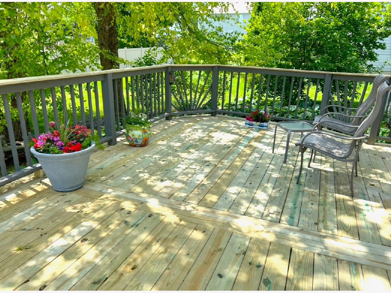
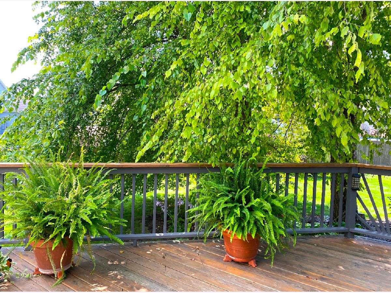
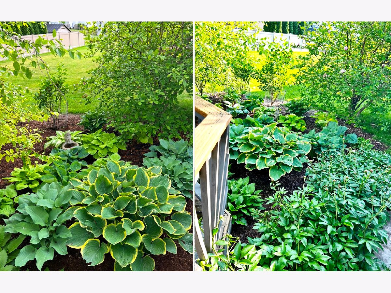
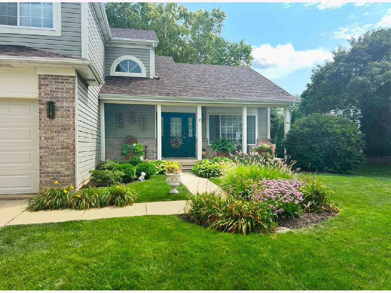
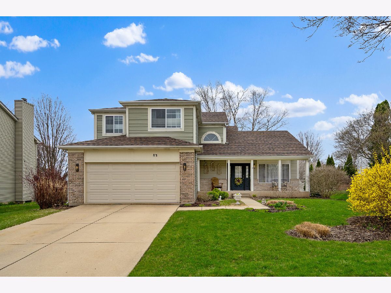
Room Specifics
Total Bedrooms: 3
Bedrooms Above Ground: 3
Bedrooms Below Ground: 0
Dimensions: —
Floor Type: —
Dimensions: —
Floor Type: —
Full Bathrooms: 3
Bathroom Amenities: —
Bathroom in Basement: 0
Rooms: —
Basement Description: —
Other Specifics
| 2 | |
| — | |
| — | |
| — | |
| — | |
| 75X128 | |
| Unfinished | |
| — | |
| — | |
| — | |
| Not in DB | |
| — | |
| — | |
| — | |
| — |
Tax History
| Year | Property Taxes |
|---|---|
| 2025 | $6,838 |
Contact Agent
Nearby Similar Homes
Nearby Sold Comparables
Contact Agent
Listing Provided By
Keller Williams Innovate - Aurora

