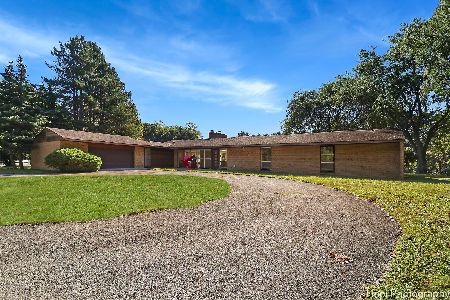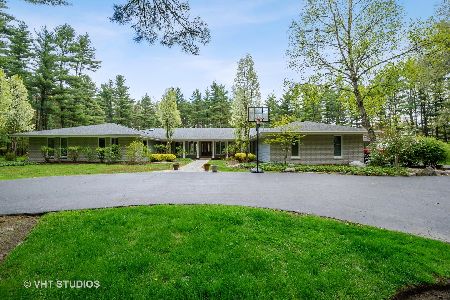83 Meadow Hill Road, Barrington Hills, Illinois 60010
$500,000
|
Sold
|
|
| Status: | Closed |
| Sqft: | 4,448 |
| Cost/Sqft: | $146 |
| Beds: | 4 |
| Baths: | 5 |
| Year Built: | 1973 |
| Property Taxes: | $23,886 |
| Days On Market: | 5237 |
| Lot Size: | 5,00 |
Description
Take advantage of all this property has to offer before it's too late. Seller will tear down end of Nov. and offer as land only. This 4,448 SF ranch has an open floor plan w/beamed cathedral clgs in LR & DR, 2 FP's, hardwd flrs, Kitchen w/corian, island, skylites, Fam Rm w/custom wet bar, Sun Rm, marble bths, LL Rec Rm w/full bth & in-ground pool being sold as-is. Close before the end of Nov. for the "real deal".
Property Specifics
| Single Family | |
| — | |
| Ranch | |
| 1973 | |
| Partial | |
| — | |
| No | |
| 5 |
| Mc Henry | |
| — | |
| 0 / Not Applicable | |
| None | |
| Private Well | |
| Septic-Private | |
| 07909745 | |
| 2032300004 |
Nearby Schools
| NAME: | DISTRICT: | DISTANCE: | |
|---|---|---|---|
|
Grade School
Countryside Elementary School |
220 | — | |
|
Middle School
Barrington Middle School - Stati |
220 | Not in DB | |
|
High School
Barrington High School |
220 | Not in DB | |
Property History
| DATE: | EVENT: | PRICE: | SOURCE: |
|---|---|---|---|
| 4 Jan, 2012 | Sold | $500,000 | MRED MLS |
| 8 Dec, 2011 | Under contract | $649,000 | MRED MLS |
| 22 Sep, 2011 | Listed for sale | $649,000 | MRED MLS |
| 15 Jul, 2013 | Sold | $574,500 | MRED MLS |
| 19 Jun, 2013 | Under contract | $599,000 | MRED MLS |
| 13 Jun, 2013 | Listed for sale | $599,000 | MRED MLS |
| 30 Apr, 2014 | Sold | $1,120,000 | MRED MLS |
| 27 Mar, 2014 | Under contract | $1,200,000 | MRED MLS |
| 12 Dec, 2013 | Listed for sale | $1,200,000 | MRED MLS |
| 17 Dec, 2020 | Sold | $790,000 | MRED MLS |
| 22 Oct, 2020 | Under contract | $799,000 | MRED MLS |
| 27 May, 2020 | Listed for sale | $799,000 | MRED MLS |
Room Specifics
Total Bedrooms: 4
Bedrooms Above Ground: 4
Bedrooms Below Ground: 0
Dimensions: —
Floor Type: Carpet
Dimensions: —
Floor Type: Hardwood
Dimensions: —
Floor Type: Carpet
Full Bathrooms: 5
Bathroom Amenities: Whirlpool,Separate Shower,Double Sink
Bathroom in Basement: 1
Rooms: Eating Area,Foyer,Recreation Room,Heated Sun Room
Basement Description: Finished,Exterior Access
Other Specifics
| 3 | |
| Concrete Perimeter | |
| Asphalt,Circular | |
| Patio, In Ground Pool | |
| Horses Allowed,Wooded | |
| 330 X660 | |
| Unfinished | |
| Full | |
| Vaulted/Cathedral Ceilings, Skylight(s), Sauna/Steam Room, Bar-Wet, Hardwood Floors, First Floor Laundry | |
| Double Oven, Microwave, Dishwasher, Refrigerator, Washer, Dryer | |
| Not in DB | |
| — | |
| — | |
| — | |
| Wood Burning, Gas Starter |
Tax History
| Year | Property Taxes |
|---|---|
| 2012 | $23,886 |
| 2013 | $21,708 |
| 2014 | $21,708 |
| 2020 | $24,274 |
Contact Agent
Nearby Sold Comparables
Contact Agent
Listing Provided By
Coldwell Banker Residential







