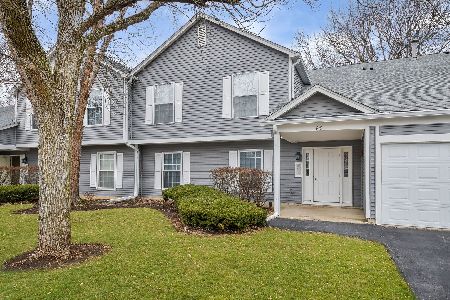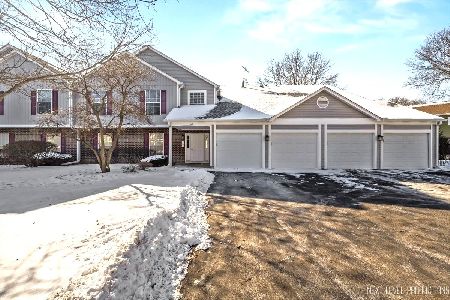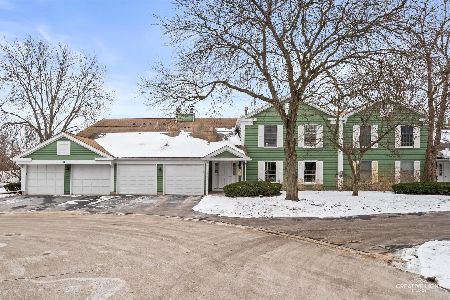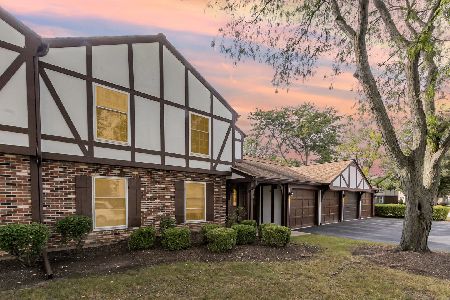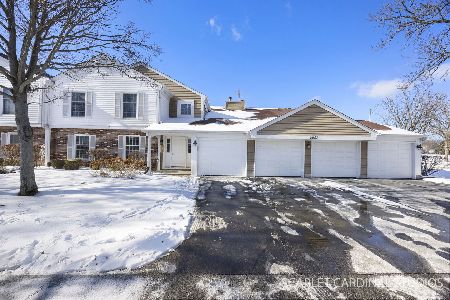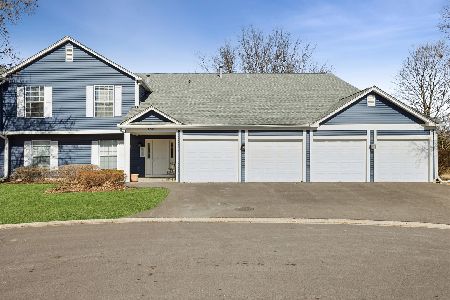83 Midhurst Court, Naperville, Illinois 60565
$222,500
|
Sold
|
|
| Status: | Closed |
| Sqft: | 1,338 |
| Cost/Sqft: | $164 |
| Beds: | 3 |
| Baths: | 2 |
| Year Built: | 1988 |
| Property Taxes: | $3,371 |
| Days On Market: | 1668 |
| Lot Size: | 0,00 |
Description
LOCATION, LOCATION, LOCATION! Enjoy RANCH STYLE & MAINTENANCE FREE LIVING in this FANTASTIC 2nd floor, 3 bed, 2 bath, 1 car attached garage CONDO in Winchester Place Subdivision. Only minutes to DOWNTOWN Naperville, AWARD winning schools, shopping, restaurants, transportation, and for the OUTDOOR ENTHUSIAST, the West Branch DuPage River Trail, Knoch Knolls Park, DuPage River Park, Weigand Riverfront Park & Whalon lake to enjoy MILES AND MILES of walking/biking trails, nature, fishing, kayaking and much MORE! This unit has been beautifully maintained and updated in the TRENDIEST color pallet. OPEN FLOOR PLAN offers Eat-in kitchen with LAMINATE WOOD flooring, NEW range (2020), NEW dishwasher (2020), Painted WHITE Upper kitchen cabinets (2021), convenient BREAKFAST BAR & deck access. Sit back, relax and enjoy summer on your LARGE DECK overlooking the open grassy area below. Formal dining room, living room, with second sliding glass door to deck. MASTER BEDROOM w/bath and large walk-in closet. Generously sized secondary bedrooms with plenty of closet space. FULL hall bath. UPDATED lighting fixtures. In-unit LAUNDRY with full size washer & dryer. Interior access to the 1 CAR ATTACHED GARAGE completes the package to WELCOME YOU HOME. For peace of mind, the association recently updated the building with new siding, roof, gutters, shutters and exterior light fixtures (2020). Winchester Place offers a clubhouse that can be rented out for small gatherings. Hurry before this one is gone... these units sell quickly!
Property Specifics
| Condos/Townhomes | |
| 1 | |
| — | |
| 1988 | |
| None | |
| — | |
| No | |
| — |
| Du Page | |
| Winchester Place | |
| 323 / Monthly | |
| Insurance,Clubhouse,Exterior Maintenance,Lawn Care,Snow Removal | |
| Lake Michigan | |
| Public Sewer | |
| 11175181 | |
| 0831412006 |
Nearby Schools
| NAME: | DISTRICT: | DISTANCE: | |
|---|---|---|---|
|
Grade School
Kingsley Elementary School |
203 | — | |
|
Middle School
Lincoln Junior High School |
203 | Not in DB | |
|
High School
Naperville Central High School |
203 | Not in DB | |
Property History
| DATE: | EVENT: | PRICE: | SOURCE: |
|---|---|---|---|
| 13 Aug, 2010 | Sold | $122,000 | MRED MLS |
| 19 Apr, 2010 | Under contract | $130,000 | MRED MLS |
| 24 Mar, 2010 | Listed for sale | $130,000 | MRED MLS |
| 8 Aug, 2014 | Sold | $139,000 | MRED MLS |
| 11 Jul, 2014 | Under contract | $141,850 | MRED MLS |
| 23 May, 2014 | Listed for sale | $141,850 | MRED MLS |
| 4 Sep, 2020 | Sold | $185,000 | MRED MLS |
| 4 Aug, 2020 | Under contract | $188,900 | MRED MLS |
| 9 Jul, 2020 | Listed for sale | $188,900 | MRED MLS |
| 30 Sep, 2021 | Sold | $222,500 | MRED MLS |
| 9 Aug, 2021 | Under contract | $220,000 | MRED MLS |
| 4 Aug, 2021 | Listed for sale | $220,000 | MRED MLS |
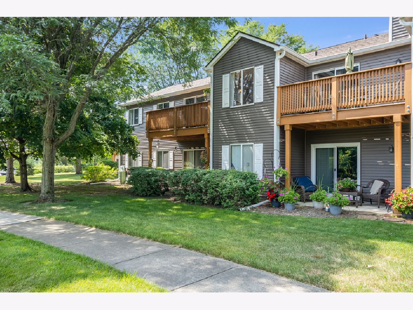
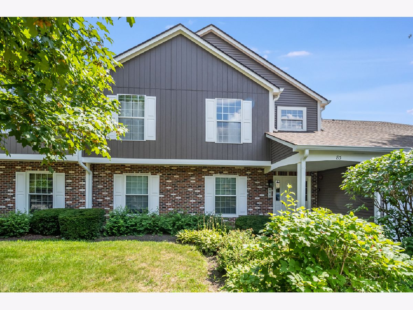
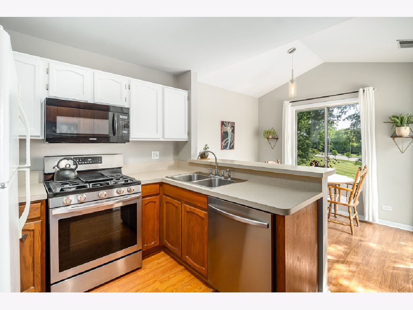
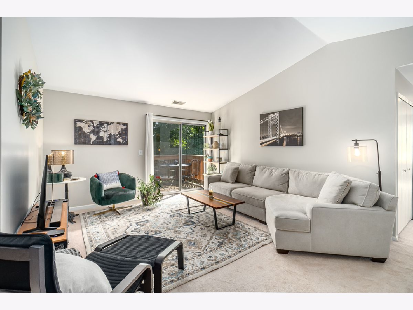
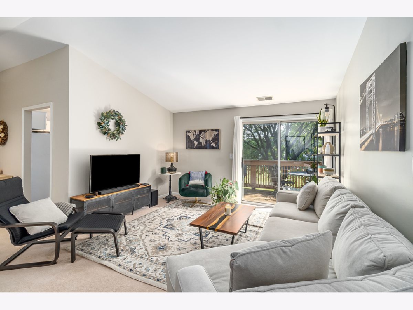
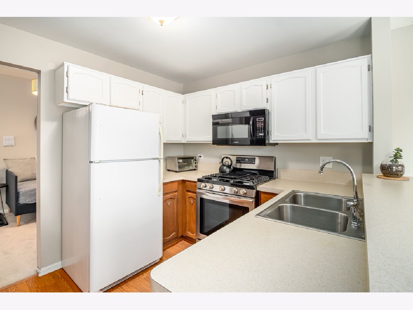
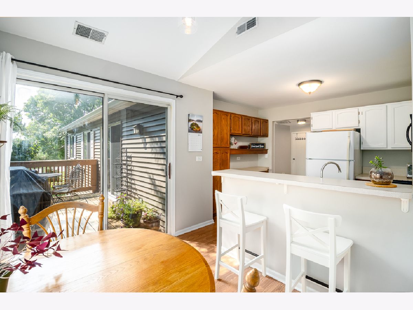
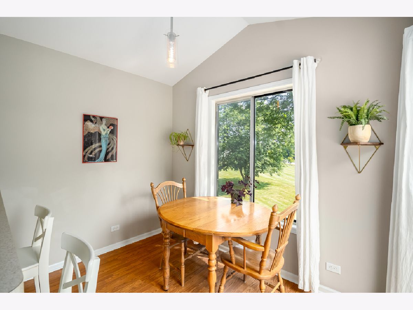
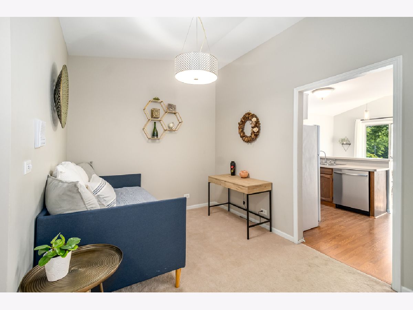
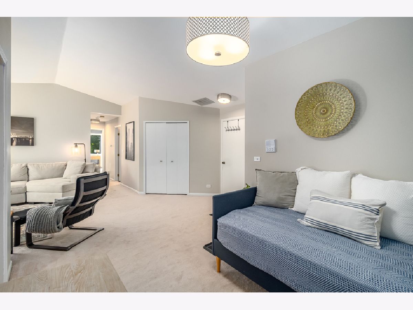
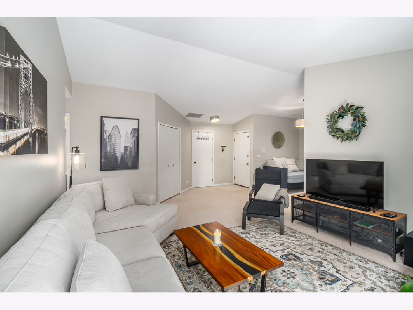
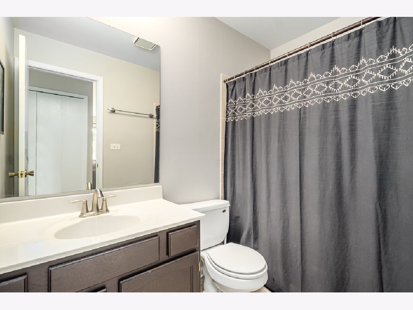
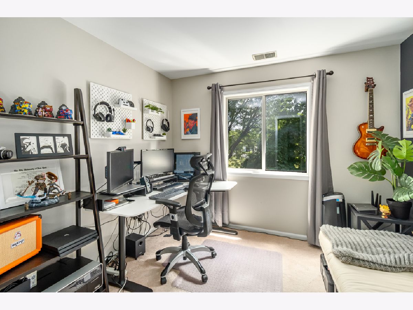
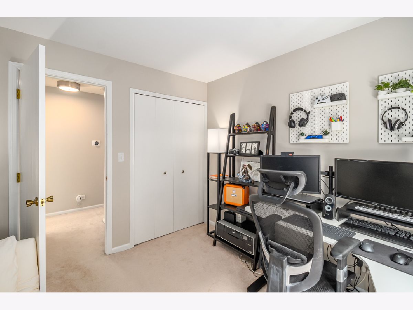
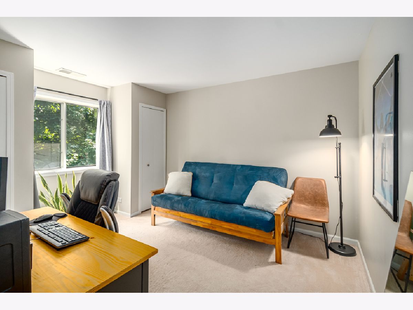
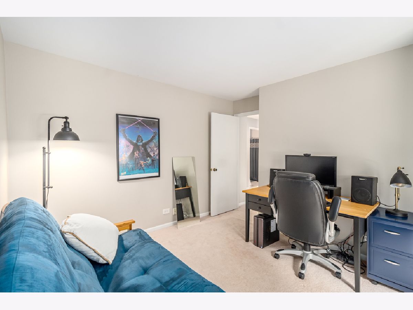
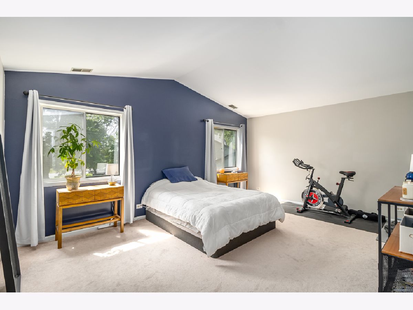
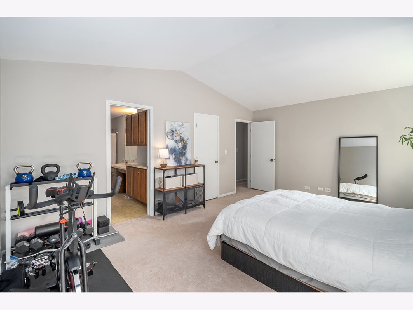
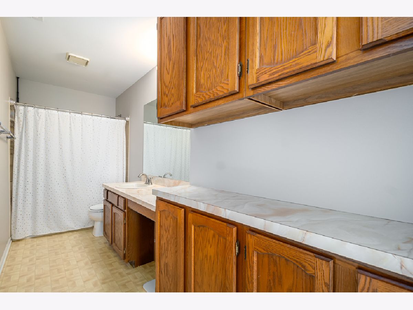
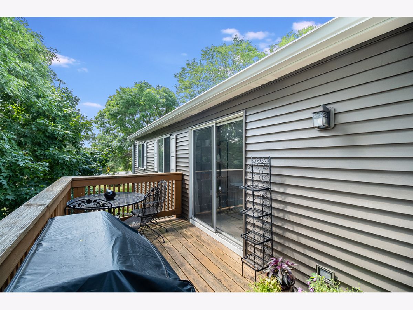
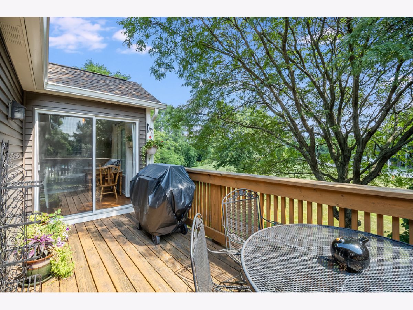
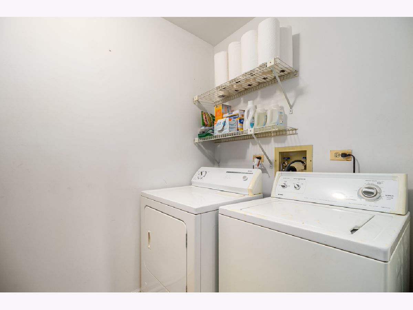
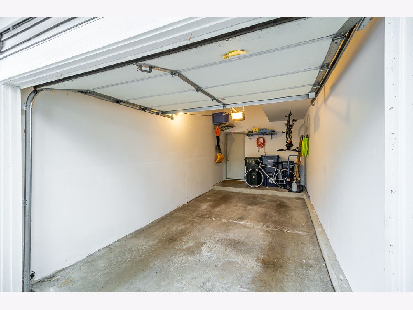
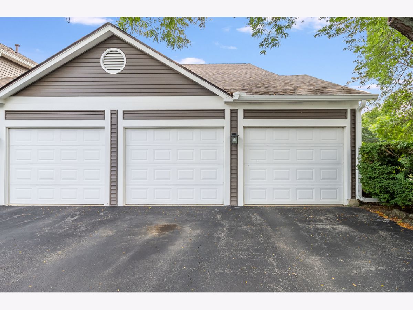
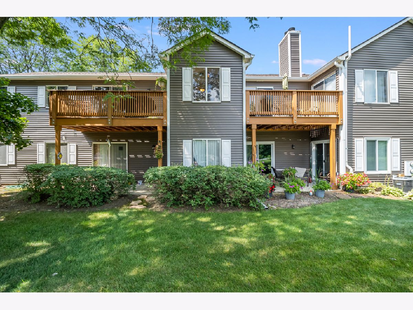
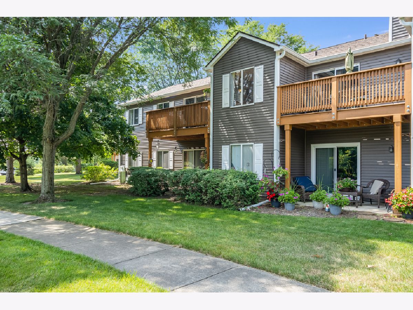
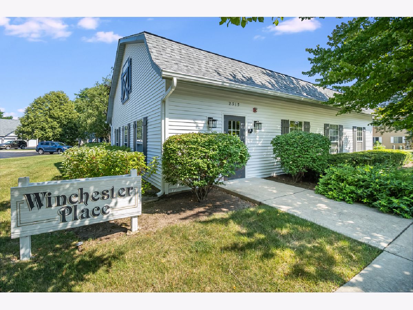
Room Specifics
Total Bedrooms: 3
Bedrooms Above Ground: 3
Bedrooms Below Ground: 0
Dimensions: —
Floor Type: Carpet
Dimensions: —
Floor Type: Carpet
Full Bathrooms: 2
Bathroom Amenities: —
Bathroom in Basement: 0
Rooms: Eating Area
Basement Description: None
Other Specifics
| 1 | |
| Concrete Perimeter | |
| Asphalt | |
| Balcony, Storms/Screens | |
| Common Grounds,Landscaped,Mature Trees | |
| COMMON | |
| — | |
| Full | |
| Vaulted/Cathedral Ceilings, Wood Laminate Floors, Laundry Hook-Up in Unit, Storage, Walk-In Closet(s) | |
| Range, Microwave, Dishwasher, Refrigerator, Washer, Dryer, Disposal | |
| Not in DB | |
| — | |
| — | |
| Party Room, Security Door Lock(s), Intercom | |
| — |
Tax History
| Year | Property Taxes |
|---|---|
| 2010 | $3,565 |
| 2014 | $3,003 |
| 2020 | $3,262 |
| 2021 | $3,371 |
Contact Agent
Nearby Similar Homes
Nearby Sold Comparables
Contact Agent
Listing Provided By
Kettley & Co. Inc. - Yorkville

