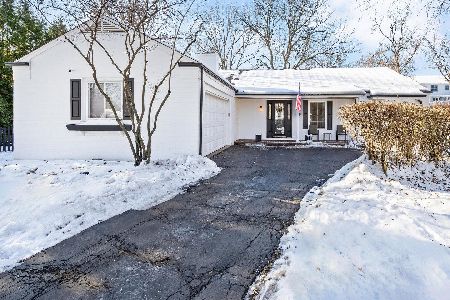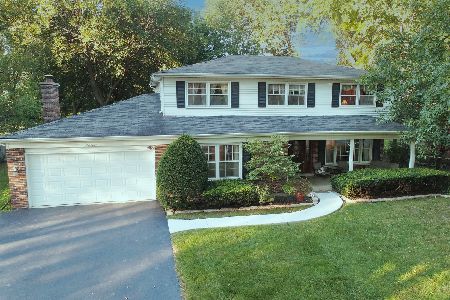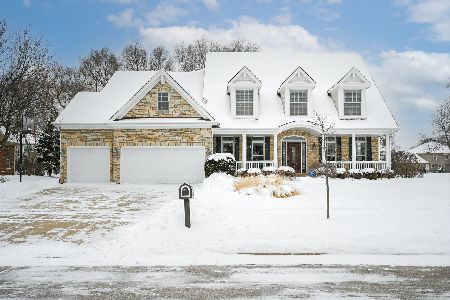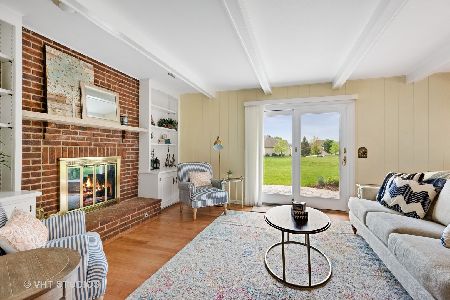83 Mitchell Circle, Wheaton, Illinois 60189
$880,000
|
Sold
|
|
| Status: | Closed |
| Sqft: | 3,772 |
| Cost/Sqft: | $244 |
| Beds: | 4 |
| Baths: | 4 |
| Year Built: | 2004 |
| Property Taxes: | $16,874 |
| Days On Market: | 6416 |
| Lot Size: | 0,00 |
Description
Custom built Cape Cod located on one of the back lots in the Legends of Wheaton. Stone front w/porch. Cherry finished maple cabinets, granite counters & island in kitchen. 2 story stone fireplace in family room w/vaulted ceilings. 1st floor den w/adjacent bath. 2 story foyer. Front & back staircase. Luxury master w/sitting room & luxury bath. 3 baths on 2nd floor. Dormer window seats. White woodwork. Pella windows.
Property Specifics
| Single Family | |
| — | |
| Cape Cod | |
| 2004 | |
| Full | |
| — | |
| No | |
| 0 |
| Du Page | |
| Legends Of Wheaton | |
| 0 / Not Applicable | |
| None | |
| Lake Michigan | |
| Sewer-Storm | |
| 06909608 | |
| 0530308018 |
Nearby Schools
| NAME: | DISTRICT: | DISTANCE: | |
|---|---|---|---|
|
Grade School
Wiesbrook Elementary School |
200 | — | |
|
Middle School
Hubble Middle School |
200 | Not in DB | |
|
High School
Wheaton Warrenville South H S |
200 | Not in DB | |
Property History
| DATE: | EVENT: | PRICE: | SOURCE: |
|---|---|---|---|
| 30 Sep, 2008 | Sold | $880,000 | MRED MLS |
| 24 Aug, 2008 | Under contract | $919,900 | MRED MLS |
| 28 May, 2008 | Listed for sale | $919,900 | MRED MLS |
| 18 Apr, 2022 | Sold | $885,000 | MRED MLS |
| 7 Feb, 2022 | Under contract | $888,000 | MRED MLS |
| 11 Jan, 2022 | Listed for sale | $888,000 | MRED MLS |
Room Specifics
Total Bedrooms: 4
Bedrooms Above Ground: 4
Bedrooms Below Ground: 0
Dimensions: —
Floor Type: Carpet
Dimensions: —
Floor Type: Carpet
Dimensions: —
Floor Type: Carpet
Full Bathrooms: 4
Bathroom Amenities: Whirlpool,Separate Shower,Double Sink
Bathroom in Basement: 0
Rooms: Breakfast Room,Den,Foyer,Gallery,Utility Room-1st Floor
Basement Description: Unfinished
Other Specifics
| 3 | |
| Concrete Perimeter | |
| Concrete | |
| Patio | |
| Landscaped | |
| 81X177X118X147 | |
| Unfinished | |
| Full | |
| Vaulted/Cathedral Ceilings, Skylight(s) | |
| Double Oven, Range, Microwave, Dishwasher, Refrigerator, Washer, Dryer, Disposal | |
| Not in DB | |
| Sidewalks, Street Lights, Street Paved | |
| — | |
| — | |
| Wood Burning, Gas Starter |
Tax History
| Year | Property Taxes |
|---|---|
| 2008 | $16,874 |
| 2022 | $18,677 |
Contact Agent
Nearby Similar Homes
Nearby Sold Comparables
Contact Agent
Listing Provided By
Berkshire Hathaway HomeServices KoenigRubloff







