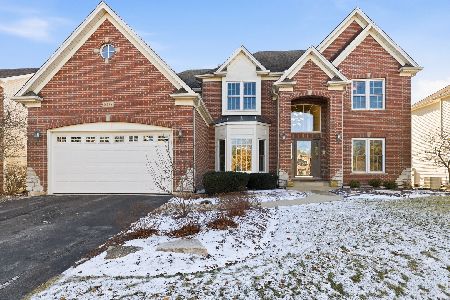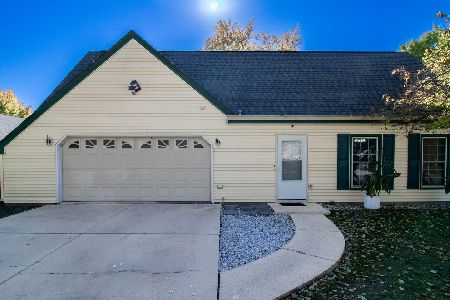83 Paddock Street, Montgomery, Illinois 60538
$195,000
|
Sold
|
|
| Status: | Closed |
| Sqft: | 0 |
| Cost/Sqft: | — |
| Beds: | 3 |
| Baths: | 1 |
| Year Built: | 1972 |
| Property Taxes: | $3,336 |
| Days On Market: | 6865 |
| Lot Size: | 0,00 |
Description
2 Good 2 B True! Completely Remodeled Inside/Out! Newer roof, siding, windows, furnace & WH. Fmly Rm. add on w/walk out to patio & mat. lot w/shade trees/flower beds. Spacious/neutral LR. Oak cabs in Kitch w/Brkfst area and brkfst bar seating. ALL APPL. + W&D. New 6pnl drs, woodwk, trim, shades/blinds. Lrg shed, 2.5 car/heated & dbl wide drive. LOADS OF TLC!
Property Specifics
| Single Family | |
| — | |
| — | |
| 1972 | |
| — | |
| — | |
| No | |
| 0 |
| Kendall | |
| Boulder Hill | |
| 0 / Not Applicable | |
| — | |
| — | |
| — | |
| 06464534 | |
| 1004477020 |
Nearby Schools
| NAME: | DISTRICT: | DISTANCE: | |
|---|---|---|---|
|
Grade School
Long Beach Elementary School |
308 | — | |
|
Middle School
Plank Junior High School |
308 | Not in DB | |
|
High School
Oswego East High School |
308 | Not in DB | |
Property History
| DATE: | EVENT: | PRICE: | SOURCE: |
|---|---|---|---|
| 7 Jun, 2007 | Sold | $195,000 | MRED MLS |
| 8 Apr, 2007 | Under contract | $195,000 | MRED MLS |
| 3 Apr, 2007 | Listed for sale | $195,000 | MRED MLS |
| 31 Jul, 2015 | Sold | $165,000 | MRED MLS |
| 10 Jun, 2015 | Under contract | $169,900 | MRED MLS |
| — | Last price change | $174,900 | MRED MLS |
| 13 Apr, 2015 | Listed for sale | $174,900 | MRED MLS |
Room Specifics
Total Bedrooms: 3
Bedrooms Above Ground: 3
Bedrooms Below Ground: 0
Dimensions: —
Floor Type: —
Dimensions: —
Floor Type: —
Full Bathrooms: 1
Bathroom Amenities: Separate Shower
Bathroom in Basement: 0
Rooms: —
Basement Description: —
Other Specifics
| 2 | |
| — | |
| — | |
| — | |
| — | |
| 72 X 125 | |
| Pull Down Stair | |
| — | |
| — | |
| — | |
| Not in DB | |
| — | |
| — | |
| — | |
| — |
Tax History
| Year | Property Taxes |
|---|---|
| 2007 | $3,336 |
| 2015 | $4,144 |
Contact Agent
Nearby Similar Homes
Nearby Sold Comparables
Contact Agent
Listing Provided By
RE/MAX Way










