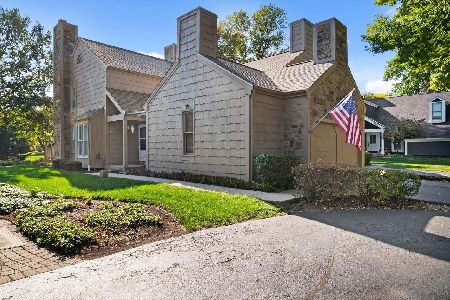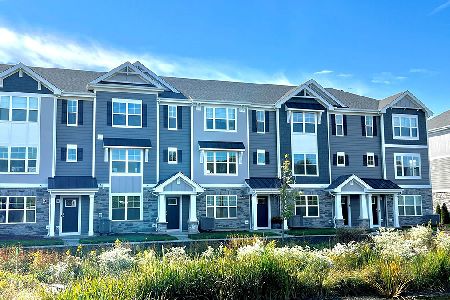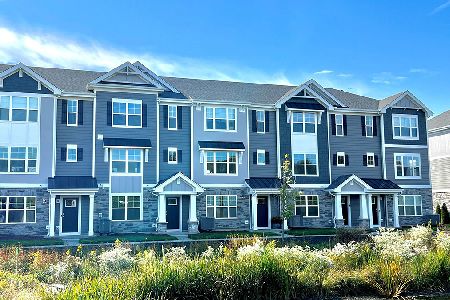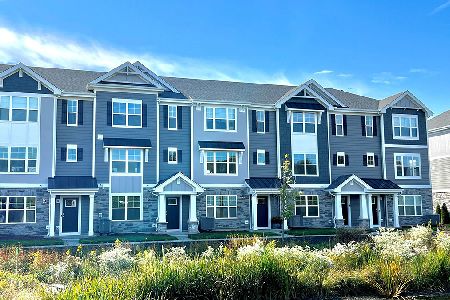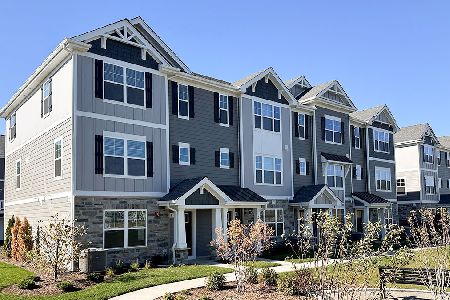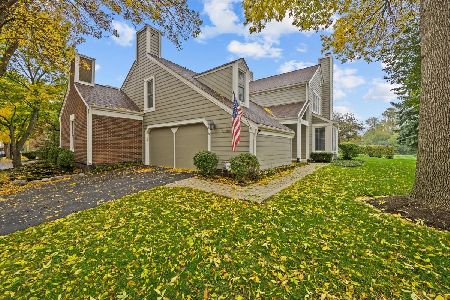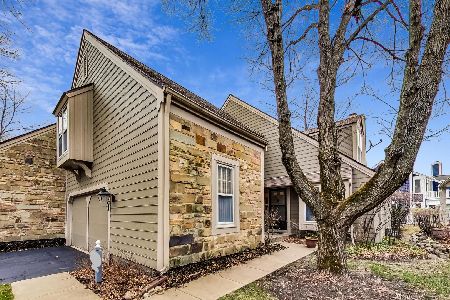83 Whittington Course, St Charles, Illinois 60174
$237,000
|
Sold
|
|
| Status: | Closed |
| Sqft: | 1,895 |
| Cost/Sqft: | $126 |
| Beds: | 2 |
| Baths: | 3 |
| Year Built: | 1978 |
| Property Taxes: | $6,005 |
| Days On Market: | 2113 |
| Lot Size: | 0,00 |
Description
Well maintained duplex Manorhome on a private lot that backs to the beautifully landscaped common area - no neighbors behind! Featuring an open flexible floor plan with a living/dining room combination... The living room with cozy fireplace opens to the four season sunroom with walls of windows and a wrap around deck to view the park-like yard!! The adjacent family room has a private full bath with walk-in shower that could easily be converted to a first floor master bedroom. Spacious eat-in kitchen with Corian counters and Stainless Steel oven and dishwasher - new in 2019. The second floor has a versatile 16x13 loft with vaulted ceiling... 2 huge bedrooms - the master bedroom has a full wall closet and private balcony to enjoy the scenic year round views! Full basement with rec areas, bath rough-in, and lots of storage... 2 1/2 car garage with work bench and shelving! Excellent east side location minutes from downtown St. Charles and the Fox River... Walk to the middle and high schools... Quick access to the Metra train service to Chicago!!
Property Specifics
| Condos/Townhomes | |
| 2 | |
| — | |
| 1978 | |
| Full | |
| — | |
| No | |
| — |
| Kane | |
| Manor Homes Of Fox Chase | |
| 250 / Monthly | |
| Exterior Maintenance,Lawn Care,Snow Removal | |
| Public | |
| Public Sewer | |
| 10694616 | |
| 0923328060 |
Nearby Schools
| NAME: | DISTRICT: | DISTANCE: | |
|---|---|---|---|
|
Middle School
Wredling Middle School |
303 | Not in DB | |
|
High School
St. Charles East High School |
303 | Not in DB | |
Property History
| DATE: | EVENT: | PRICE: | SOURCE: |
|---|---|---|---|
| 15 Jun, 2020 | Sold | $237,000 | MRED MLS |
| 27 Apr, 2020 | Under contract | $239,500 | MRED MLS |
| 21 Apr, 2020 | Listed for sale | $239,500 | MRED MLS |
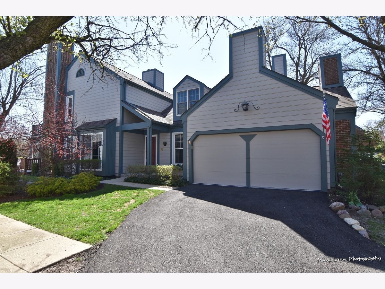
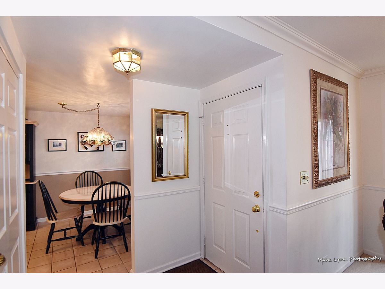
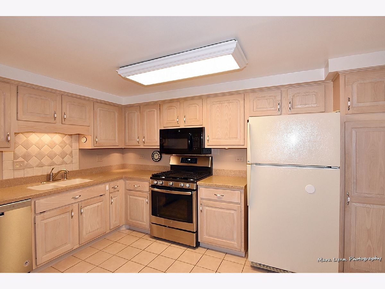
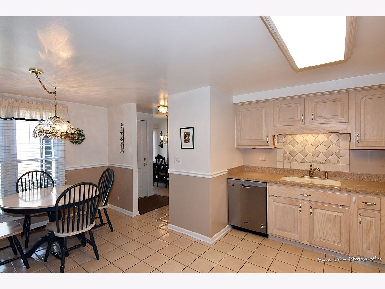
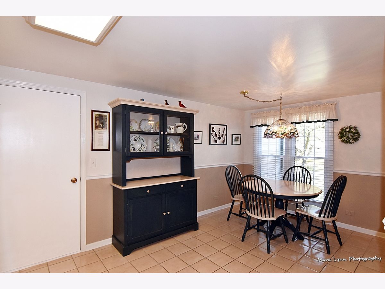
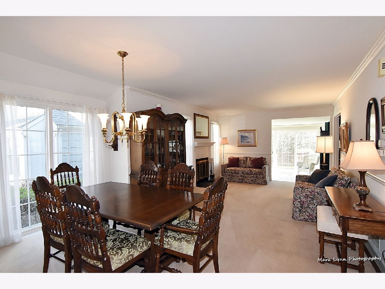
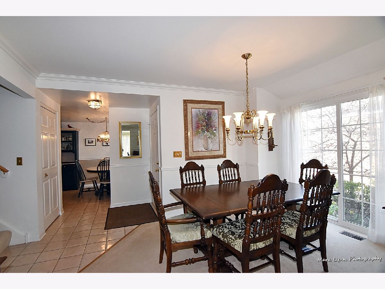
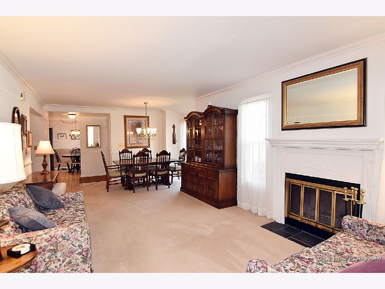
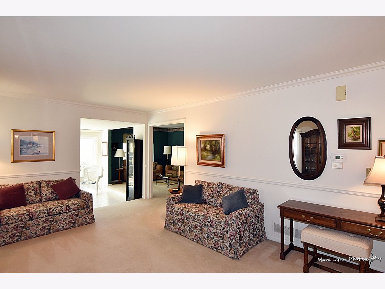
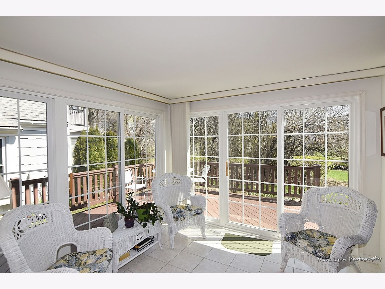
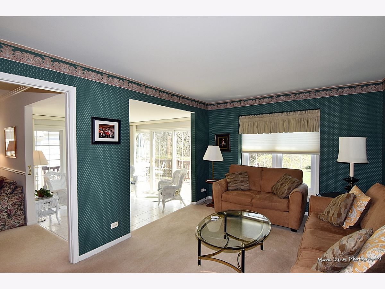
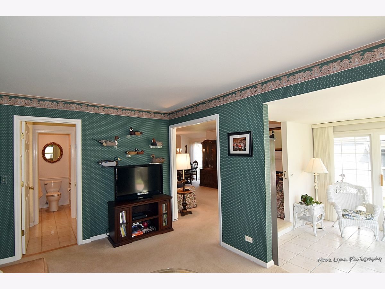
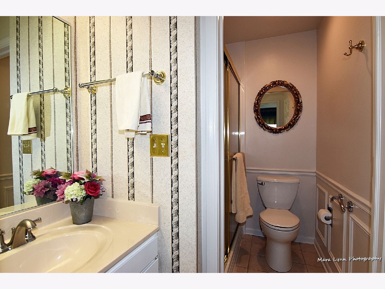
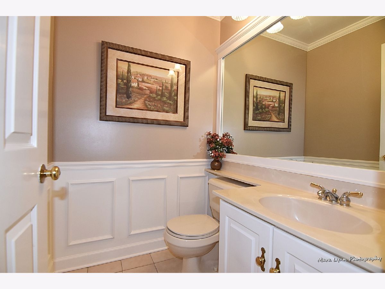
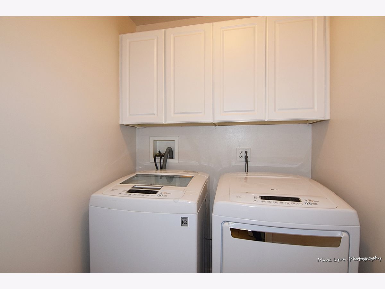
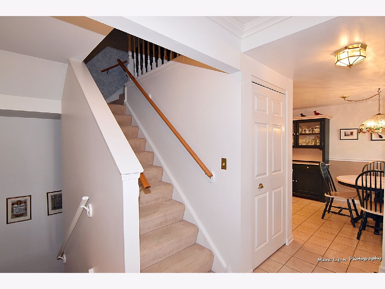
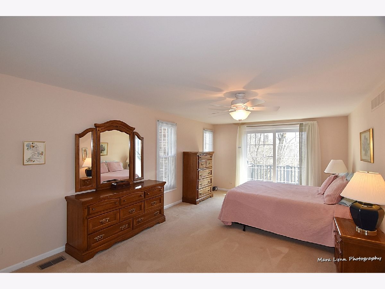
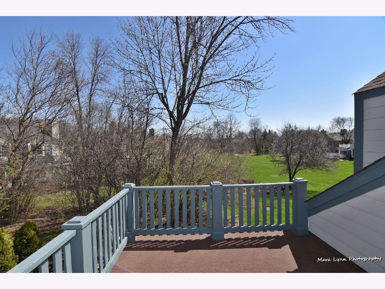
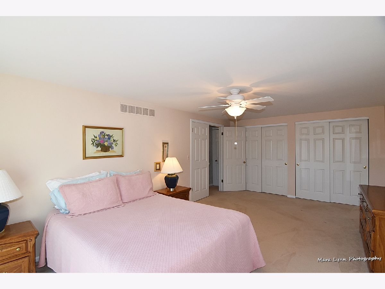
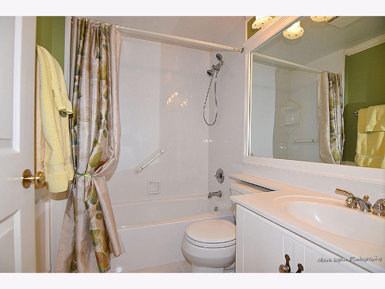
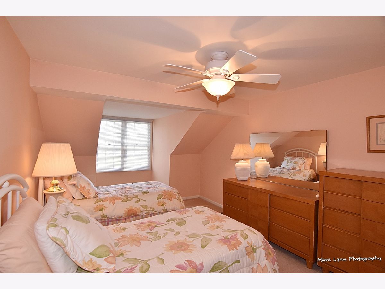
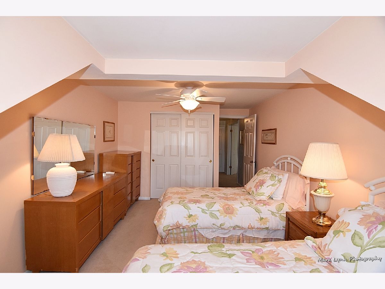
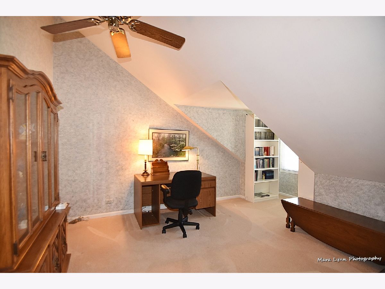
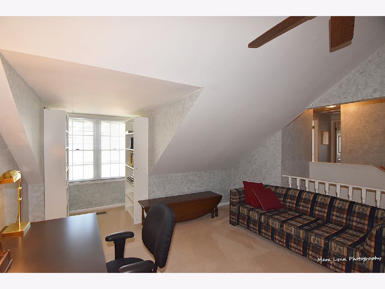
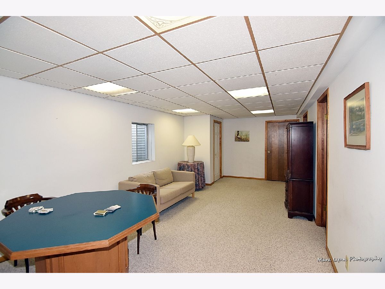
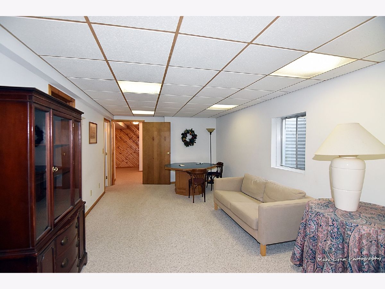
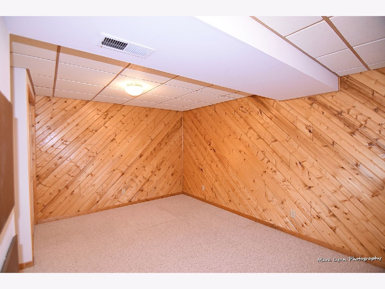
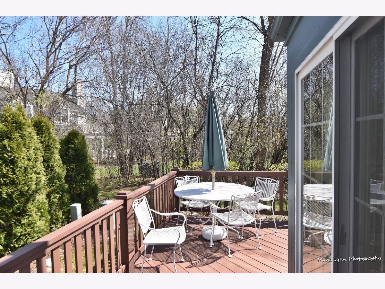
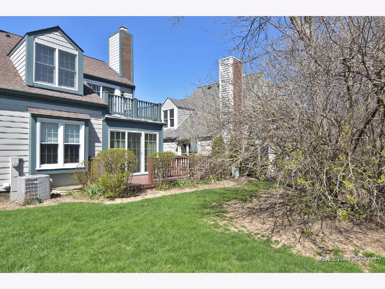
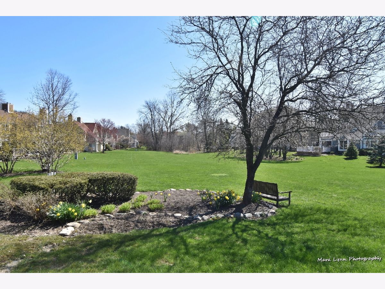
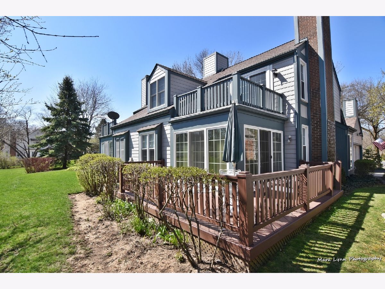
Room Specifics
Total Bedrooms: 2
Bedrooms Above Ground: 2
Bedrooms Below Ground: 0
Dimensions: —
Floor Type: Carpet
Full Bathrooms: 3
Bathroom Amenities: —
Bathroom in Basement: 0
Rooms: Loft,Recreation Room,Heated Sun Room,Exercise Room
Basement Description: Finished,Bathroom Rough-In
Other Specifics
| 2.1 | |
| Concrete Perimeter | |
| Asphalt | |
| Deck, Roof Deck, End Unit | |
| Common Grounds,Landscaped,Mature Trees | |
| 38X77 | |
| — | |
| — | |
| Vaulted/Cathedral Ceilings, First Floor Bedroom, First Floor Laundry, First Floor Full Bath, Laundry Hook-Up in Unit | |
| Range, Microwave, Dishwasher, Refrigerator, Washer, Dryer, Disposal | |
| Not in DB | |
| — | |
| — | |
| — | |
| Wood Burning, Gas Starter |
Tax History
| Year | Property Taxes |
|---|---|
| 2020 | $6,005 |
Contact Agent
Nearby Similar Homes
Nearby Sold Comparables
Contact Agent
Listing Provided By
REMAX All Pro - St Charles

