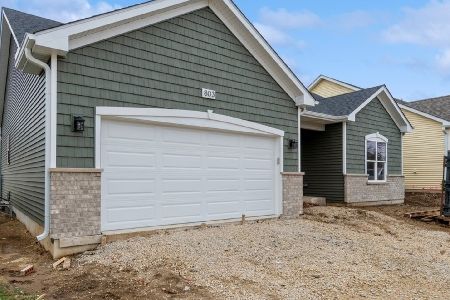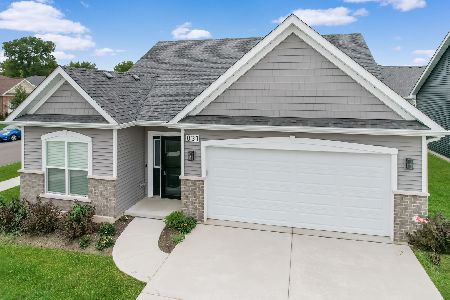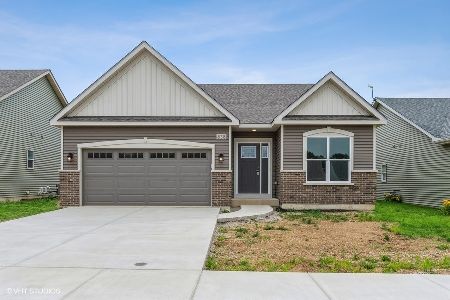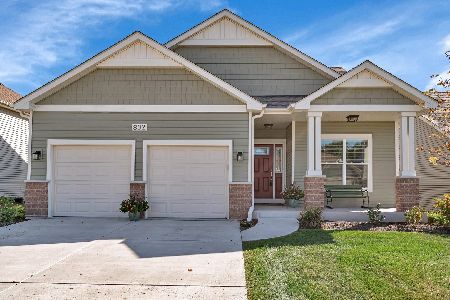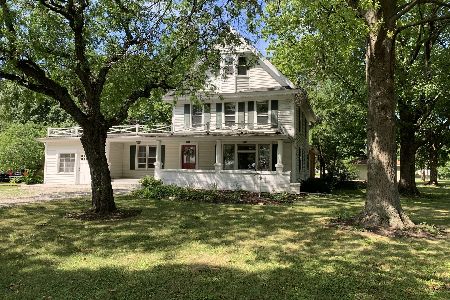830 Alexandra Lane, Yorkville, Illinois 60560
$315,000
|
Sold
|
|
| Status: | Closed |
| Sqft: | 1,240 |
| Cost/Sqft: | $266 |
| Beds: | 2 |
| Baths: | 2 |
| Year Built: | 2019 |
| Property Taxes: | $5,998 |
| Days On Market: | 691 |
| Lot Size: | 0,00 |
Description
It's time to relax and enjoy care-free living at Heartland Meadows 55+ adult community in the heart of Yorkville... and you can do it now! Better than new and ready to enjoy... This beautiful 2 bedroom - 2 full bath charleston ranch offers a great layout with open concept! Gourmet kitchen - upgraded 42" cabinetry, center island, granite countertops, high-end stainless steel appliance and upgraded lighting flows into the big family room and spacious sunny dining area - all featuring 9' ceilings throughout - sleek and modern hard surface flooring - wainscoting details and so much more! Large private master suite offers a full private bath with a step in shower and walk in closet. 2nd bedroom and full guest bath too! Plus great 1st floor mud/laundry room with a folding area, cabinetry and utility sink! Attached 2 car garage and oversize private concrete patio! Why wait for new when you can have it all now! Spectacular location close to shopping, theater and restaurants and so much more... Welcome home!
Property Specifics
| Single Family | |
| — | |
| — | |
| 2019 | |
| — | |
| — | |
| No | |
| 0 |
| Kendall | |
| Heartland Meadows | |
| 150 / Monthly | |
| — | |
| — | |
| — | |
| 11991064 | |
| 0228376019 |
Nearby Schools
| NAME: | DISTRICT: | DISTANCE: | |
|---|---|---|---|
|
Grade School
Grande Reserve Elementary School |
115 | — | |
|
Middle School
Yorkville Middle School |
115 | Not in DB | |
|
High School
Yorkville High School |
115 | Not in DB | |
Property History
| DATE: | EVENT: | PRICE: | SOURCE: |
|---|---|---|---|
| 25 Sep, 2020 | Sold | $233,000 | MRED MLS |
| 1 Aug, 2020 | Under contract | $239,000 | MRED MLS |
| 21 Jul, 2020 | Listed for sale | $239,000 | MRED MLS |
| 3 May, 2024 | Sold | $315,000 | MRED MLS |
| 7 Apr, 2024 | Under contract | $329,900 | MRED MLS |
| 5 Mar, 2024 | Listed for sale | $329,900 | MRED MLS |
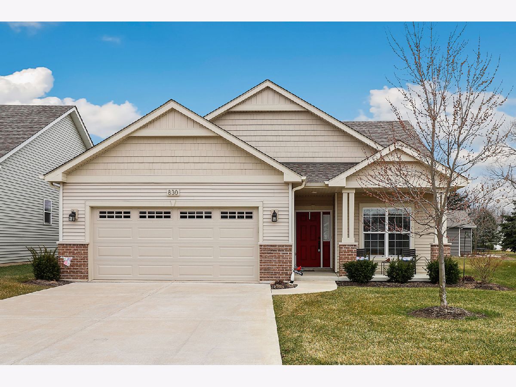
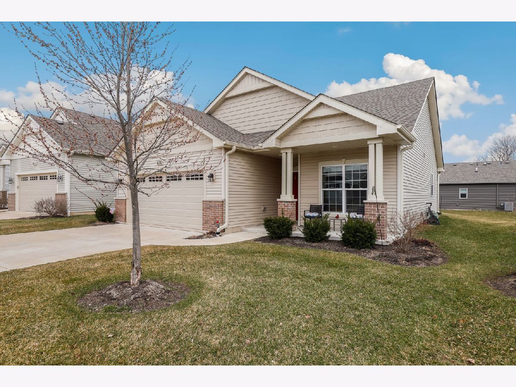
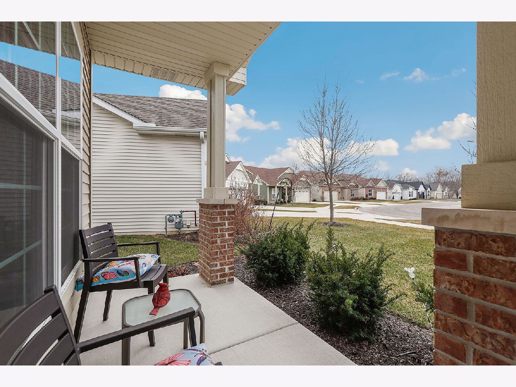
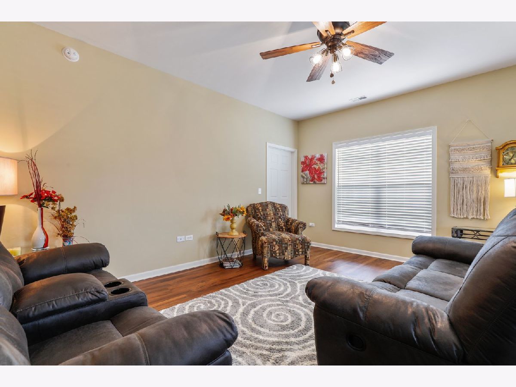
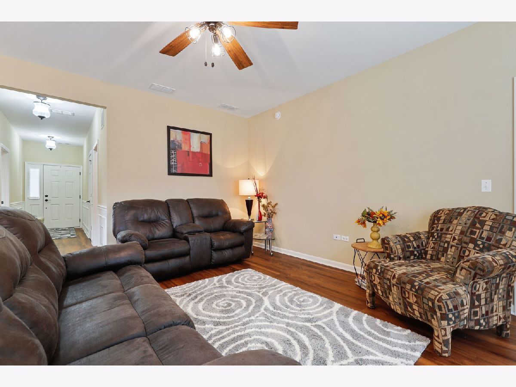
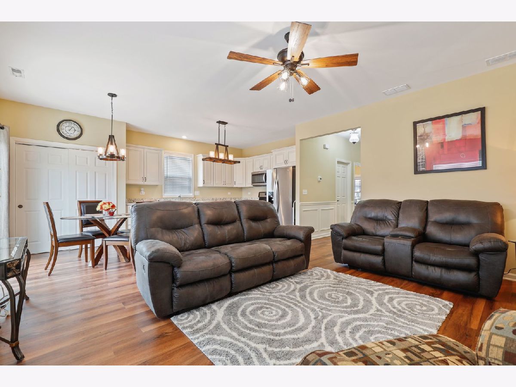
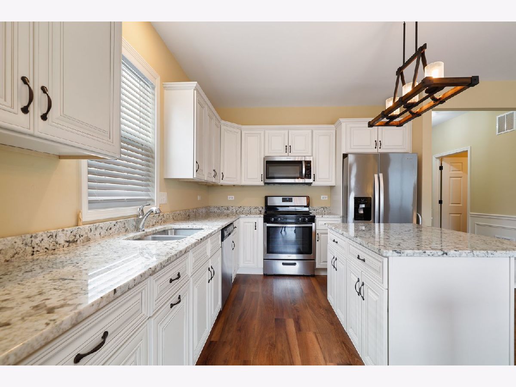
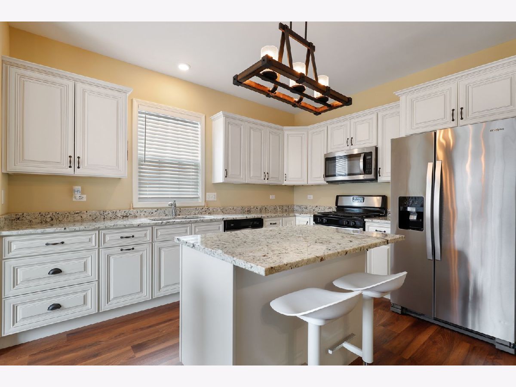
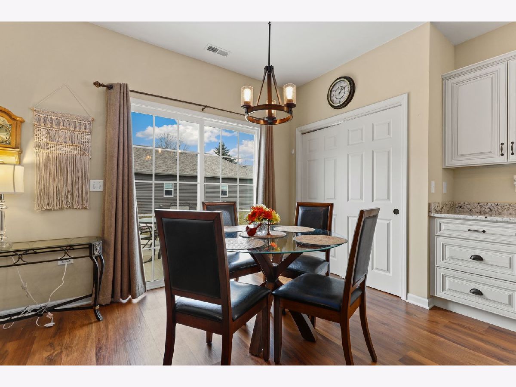
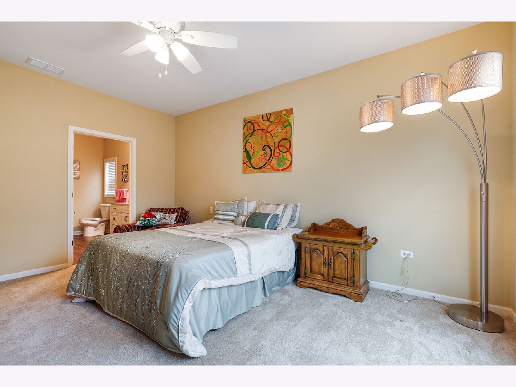
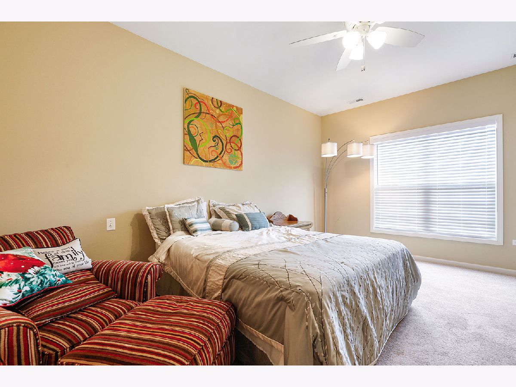
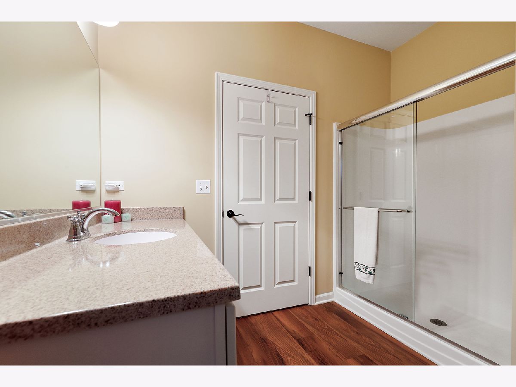
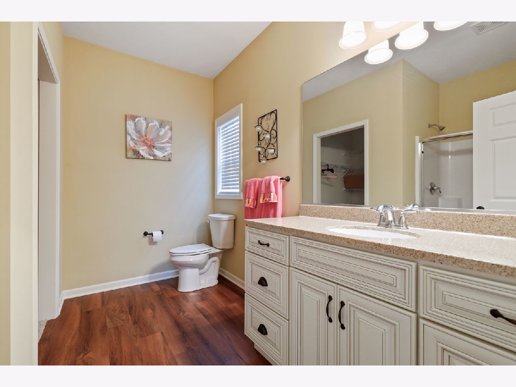
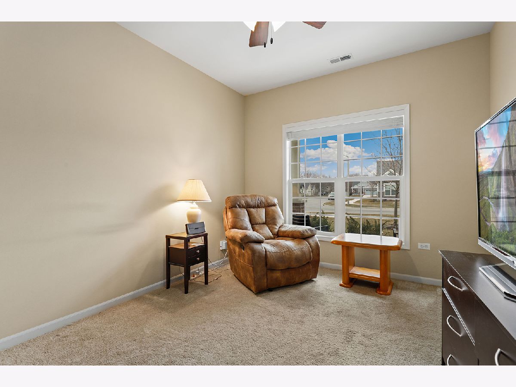
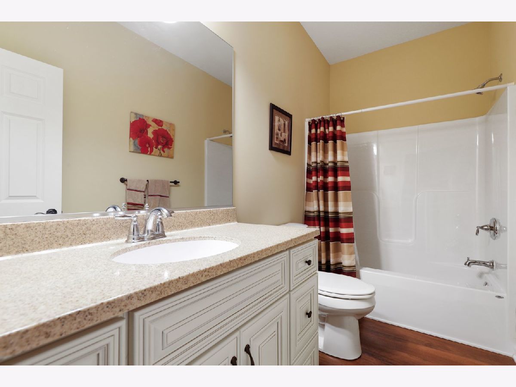
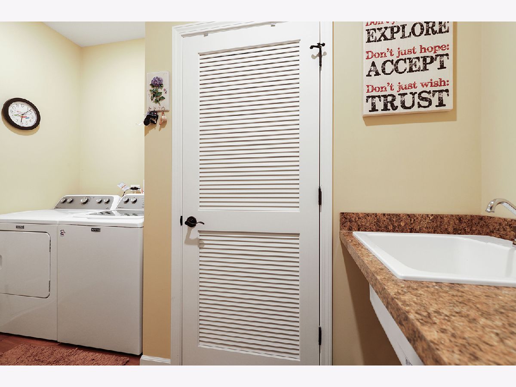
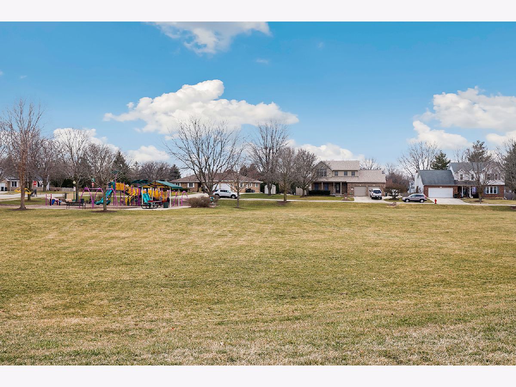
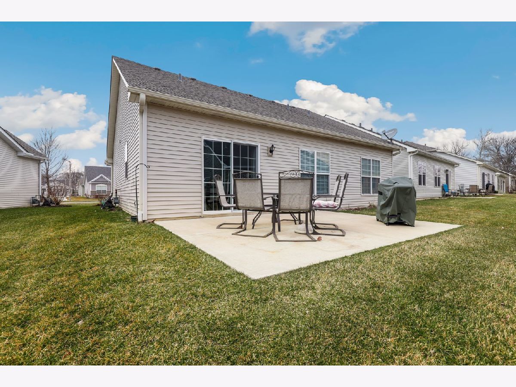
Room Specifics
Total Bedrooms: 2
Bedrooms Above Ground: 2
Bedrooms Below Ground: 0
Dimensions: —
Floor Type: —
Full Bathrooms: 2
Bathroom Amenities: —
Bathroom in Basement: 0
Rooms: —
Basement Description: None
Other Specifics
| 2 | |
| — | |
| Concrete | |
| — | |
| — | |
| 43.73X100X68.06X105.23 | |
| — | |
| — | |
| — | |
| — | |
| Not in DB | |
| — | |
| — | |
| — | |
| — |
Tax History
| Year | Property Taxes |
|---|---|
| 2020 | $256 |
| 2024 | $5,998 |
Contact Agent
Nearby Similar Homes
Nearby Sold Comparables
Contact Agent
Listing Provided By
Redfin Corporation

