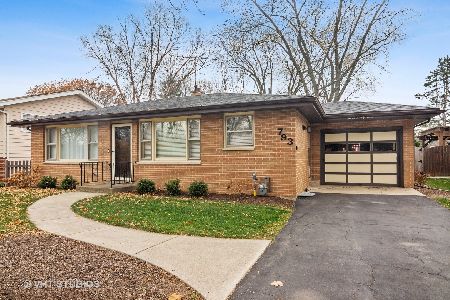830 Braemar Drive, Mundelein, Illinois 60060
$265,000
|
Sold
|
|
| Status: | Closed |
| Sqft: | 2,146 |
| Cost/Sqft: | $128 |
| Beds: | 4 |
| Baths: | 3 |
| Year Built: | 1977 |
| Property Taxes: | $9,976 |
| Days On Market: | 2823 |
| Lot Size: | 0,25 |
Description
Updated & Beautifully Maintained 4 BR, 2 1/2 BA Home. Incredible Location 1 Block from Loch Lomond South Beach. Hrdwd Flrs Thru-out 1st & 2nd Lvl. Open Floor-Plan. Almost All Windows/Doors Replaced. Newer Garage Door. Newer Furnace, Newer Sump Pump w/2nd Sump. Updated Eat-in Kitchen w/Granite counters & Newer Sliders to Deck, Adj. & Open to Lrg FR w/Fplc, both Overlook Huge Fully-Fenced Yard w/Pool w/Newer Liner, Deck & Newer Hot Tub. Big Living Rm w/Bay Wndw. Nice Size Dining Rm. Upstairs; 4 Big BR's incl. Huge Mstr w/Priv BA & Big WIC. New Fin LL. Brick Paver Driveway w/Extra Concrete Pad for addtl. Parking. 1 Block to Lake. Resort-Like Living, Just in Time for Summer!
Property Specifics
| Single Family | |
| — | |
| Quad Level | |
| 1977 | |
| Partial | |
| CSTM QUAD | |
| No | |
| 0.25 |
| Lake | |
| Loch Lomond | |
| 360 / Annual | |
| Lake Rights | |
| Lake Michigan,Public | |
| Public Sewer, Sewer-Storm | |
| 09936871 | |
| 10244050180000 |
Nearby Schools
| NAME: | DISTRICT: | DISTANCE: | |
|---|---|---|---|
|
Grade School
Mechanics Grove Elementary Schoo |
75 | — | |
|
Middle School
Carl Sandburg Middle School |
75 | Not in DB | |
|
High School
Mundelein Cons High School |
120 | Not in DB | |
Property History
| DATE: | EVENT: | PRICE: | SOURCE: |
|---|---|---|---|
| 6 Oct, 2009 | Sold | $271,000 | MRED MLS |
| 10 Aug, 2009 | Under contract | $299,900 | MRED MLS |
| — | Last price change | $334,500 | MRED MLS |
| 20 Feb, 2009 | Listed for sale | $369,900 | MRED MLS |
| 27 Sep, 2016 | Listed for sale | $0 | MRED MLS |
| 21 Jun, 2018 | Sold | $265,000 | MRED MLS |
| 28 May, 2018 | Under contract | $275,000 | MRED MLS |
| 3 May, 2018 | Listed for sale | $275,000 | MRED MLS |
Room Specifics
Total Bedrooms: 4
Bedrooms Above Ground: 4
Bedrooms Below Ground: 0
Dimensions: —
Floor Type: Hardwood
Dimensions: —
Floor Type: Hardwood
Dimensions: —
Floor Type: Hardwood
Full Bathrooms: 3
Bathroom Amenities: Double Sink
Bathroom in Basement: 0
Rooms: Recreation Room,Workshop
Basement Description: Finished,Sub-Basement
Other Specifics
| 2.1 | |
| Concrete Perimeter | |
| Brick | |
| Deck, Hot Tub, Above Ground Pool | |
| Cul-De-Sac | |
| 47 X 127 X 60 X 65 X 29 X | |
| Unfinished | |
| Full | |
| Hot Tub | |
| Range, Microwave, Dishwasher, Refrigerator, Washer, Dryer, Disposal | |
| Not in DB | |
| Dock, Sidewalks, Street Paved | |
| — | |
| — | |
| Attached Fireplace Doors/Screen, Gas Log, Gas Starter |
Tax History
| Year | Property Taxes |
|---|---|
| 2009 | $8,139 |
| 2018 | $9,976 |
Contact Agent
Nearby Similar Homes
Nearby Sold Comparables
Contact Agent
Listing Provided By
Coldwell Banker Residential










