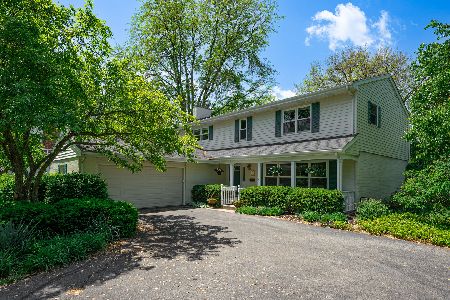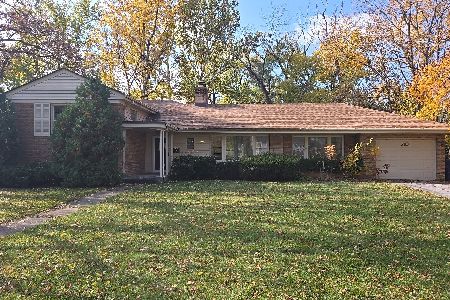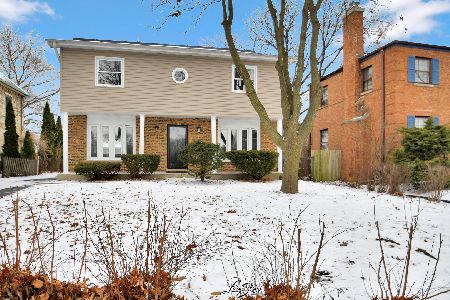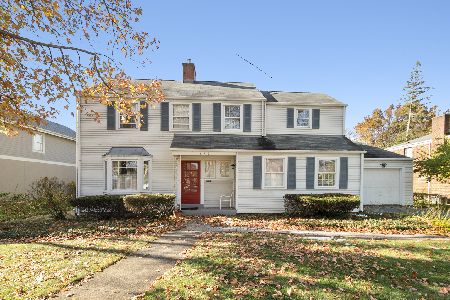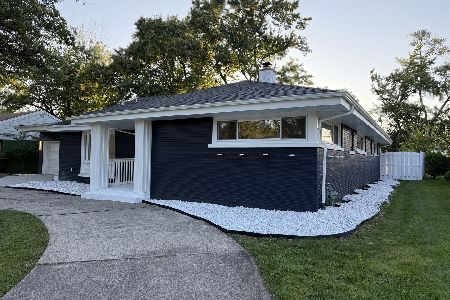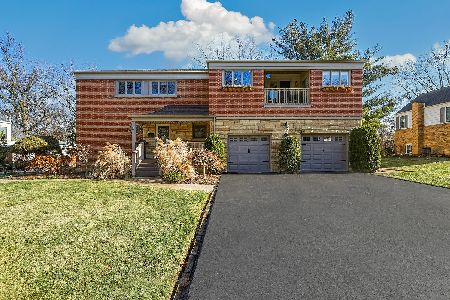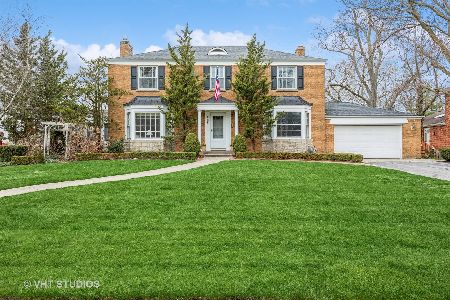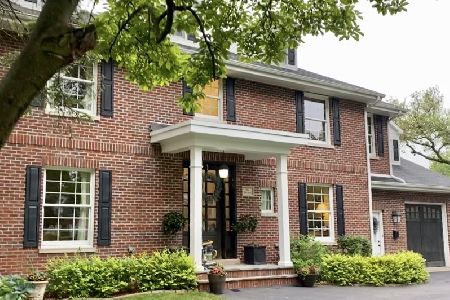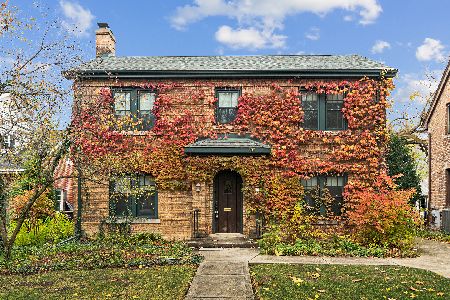830 Burns Avenue, Flossmoor, Illinois 60422
$395,000
|
Sold
|
|
| Status: | Closed |
| Sqft: | 4,108 |
| Cost/Sqft: | $107 |
| Beds: | 5 |
| Baths: | 4 |
| Year Built: | 1925 |
| Property Taxes: | $14,226 |
| Days On Market: | 2805 |
| Lot Size: | 0,00 |
Description
Over 4,000 sf of well appointed, recently updated living in this classic Old Flossmoor residence. Flagstone path leads to the covered porch entrance. Expansive living room with wood burning fireplace. Dining room with access to deck and rear yard. Huge, true chef's kitchen with tons of cabinets, walk in pantry, miles of counter tops, pot filler, and generous table space. Adjacent family room with vaulted wood ceiling, skylight and access to gorgeous rear yard with flag stone patios, mature landscaping and storage shed. Master suite with sitting room, recently updated luxury bath and walk in closet. Third floor bedroom with new hardwood flooring. Sixth bedroom in basement has recent, full bath. Wine or craft brew cellar and tasting room. Second floor laundry. Recent boiler, H2O heater, oven and refrigerator.
Property Specifics
| Single Family | |
| — | |
| Traditional | |
| 1925 | |
| Full | |
| — | |
| No | |
| — |
| Cook | |
| Old Flossmoor | |
| 0 / Not Applicable | |
| None | |
| Lake Michigan | |
| Public Sewer | |
| 09952389 | |
| 31014120090000 |
Nearby Schools
| NAME: | DISTRICT: | DISTANCE: | |
|---|---|---|---|
|
Grade School
Western Avenue Elementary School |
161 | — | |
|
Middle School
Parker Junior High School |
161 | Not in DB | |
|
High School
Homewood-flossmoor High School |
233 | Not in DB | |
|
Alternate Junior High School
Parker Junior High School |
— | Not in DB | |
Property History
| DATE: | EVENT: | PRICE: | SOURCE: |
|---|---|---|---|
| 10 Jun, 2015 | Sold | $440,000 | MRED MLS |
| 25 Jul, 2014 | Under contract | $479,000 | MRED MLS |
| 21 May, 2014 | Listed for sale | $479,000 | MRED MLS |
| 28 Dec, 2018 | Sold | $395,000 | MRED MLS |
| 28 Nov, 2018 | Under contract | $439,000 | MRED MLS |
| — | Last price change | $449,000 | MRED MLS |
| 16 May, 2018 | Listed for sale | $469,000 | MRED MLS |
Room Specifics
Total Bedrooms: 6
Bedrooms Above Ground: 5
Bedrooms Below Ground: 1
Dimensions: —
Floor Type: Hardwood
Dimensions: —
Floor Type: Hardwood
Dimensions: —
Floor Type: Hardwood
Dimensions: —
Floor Type: —
Dimensions: —
Floor Type: —
Full Bathrooms: 4
Bathroom Amenities: —
Bathroom in Basement: 1
Rooms: Bedroom 5,Sitting Room,Recreation Room,Bedroom 6
Basement Description: Partially Finished
Other Specifics
| 2 | |
| — | |
| — | |
| Deck, Patio, Storms/Screens | |
| Corner Lot,Fenced Yard,Landscaped | |
| 100X186X198X98 | |
| Finished,Interior Stair | |
| Full | |
| Vaulted/Cathedral Ceilings, Skylight(s), Hardwood Floors, Second Floor Laundry | |
| Double Oven, Dishwasher, Refrigerator, Disposal, Stainless Steel Appliance(s) | |
| Not in DB | |
| Sidewalks, Street Paved | |
| — | |
| — | |
| Wood Burning |
Tax History
| Year | Property Taxes |
|---|---|
| 2015 | $13,262 |
| 2018 | $14,226 |
Contact Agent
Nearby Similar Homes
Nearby Sold Comparables
Contact Agent
Listing Provided By
Baird & Warner

