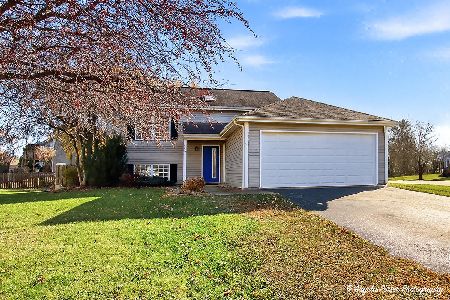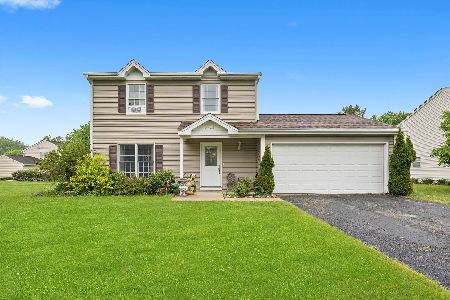830 Dartmouth Drive, Island Lake, Illinois 60042
$280,000
|
Sold
|
|
| Status: | Closed |
| Sqft: | 1,704 |
| Cost/Sqft: | $153 |
| Beds: | 3 |
| Baths: | 2 |
| Year Built: | 1990 |
| Property Taxes: | $5,818 |
| Days On Market: | 849 |
| Lot Size: | 0,33 |
Description
Charming 3 Bedroom, 2 Full Bath Home with a Finished 2-Car Heated Garage, Tucked Away on a Quiet Cul-de-Sac Welcome to this delightful home located on a serene cul-de-sac, where comfort meets practicality. This impeccable residence offers 3 spacious bedrooms and 2 full bathrooms, catering to families, couples, or individuals seeking a cozy and functional living space. The beautifully finished 2-car heated garage adds convenience, comfort, and ample storage. Key Features: Open Layout: The open-concept design creates an inviting atmosphere, promoting a seamless flow between the living spaces. Inviting Living Area: The living room, filled with natural light, provides an ideal space to unwind and entertain. Chic Bathrooms: Both full bathrooms are tastefully designed, boasting modern fixtures and a soothing ambiance. Outdoor Retreat: Step into the backyard haven, perfect for relaxation, barbecues, or enjoying the outdoors in privacy. The cul-de-sac setting ensures a peaceful environment. Finished Garage with Heating: The 2-car garage has been meticulously finished and is equipped with heating, offering versatility as a workshop, gym, or additional heated storage space. Prime Location: Nestled in a friendly community, you'll enjoy easy access to schools, parks, shopping, dining, and major thoroughfares. Move-In Ready: This home has been impeccably maintained, guaranteeing a hassle-free transition for its fortunate new owners. Curb Appeal: The exterior exudes charm and curb appeal, enhanced by well-maintained landscaping and an inviting entryway. Embrace the opportunity to make this lovely property your own. Arrange a showing today and experience comfort, functionality, and the added luxury of a heated garage in this remarkable home tucked away in a tranquil cul-de-sac.
Property Specifics
| Single Family | |
| — | |
| — | |
| 1990 | |
| — | |
| SHERWOOD | |
| No | |
| 0.33 |
| Mc Henry | |
| Fox River Shores | |
| 0 / Not Applicable | |
| — | |
| — | |
| — | |
| 11862968 | |
| 1520302032 |
Nearby Schools
| NAME: | DISTRICT: | DISTANCE: | |
|---|---|---|---|
|
Grade School
Cotton Creek School |
118 | — | |
|
Middle School
Wauconda Middle School |
118 | Not in DB | |
|
High School
Wauconda Community High School |
118 | Not in DB | |
Property History
| DATE: | EVENT: | PRICE: | SOURCE: |
|---|---|---|---|
| 8 Mar, 2019 | Sold | $165,000 | MRED MLS |
| 14 Jan, 2019 | Under contract | $170,000 | MRED MLS |
| — | Last price change | $172,500 | MRED MLS |
| 8 Oct, 2018 | Listed for sale | $175,000 | MRED MLS |
| 12 Oct, 2023 | Sold | $280,000 | MRED MLS |
| 20 Aug, 2023 | Under contract | $260,000 | MRED MLS |
| 17 Aug, 2023 | Listed for sale | $260,000 | MRED MLS |
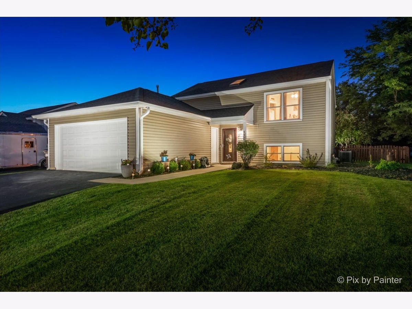
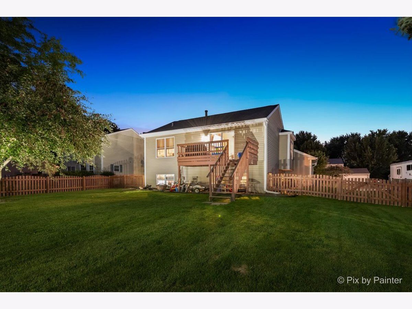
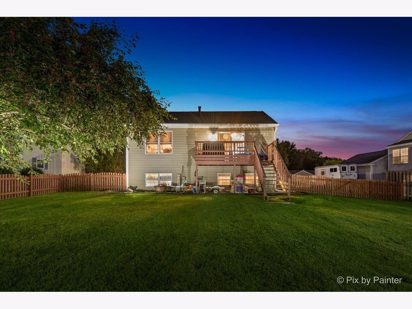
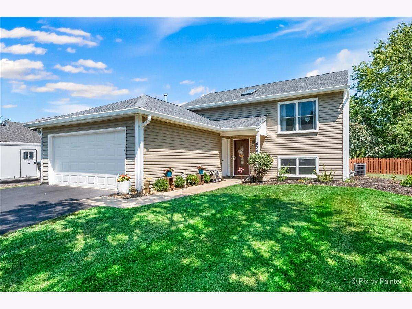
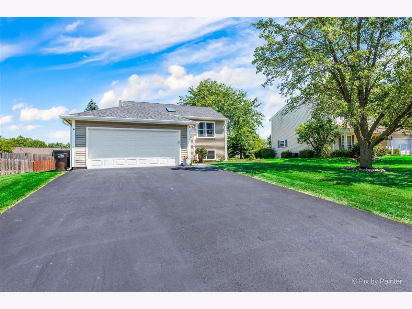
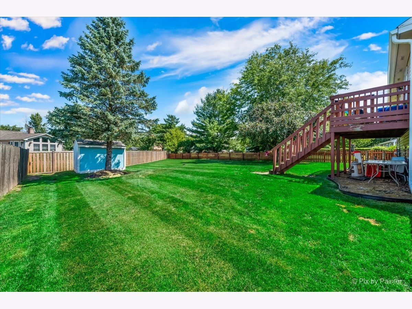
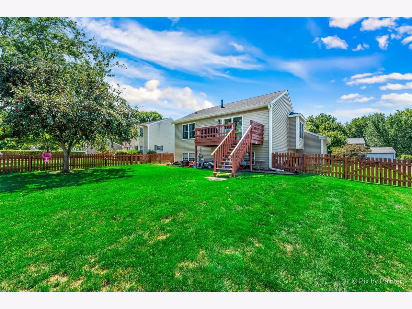
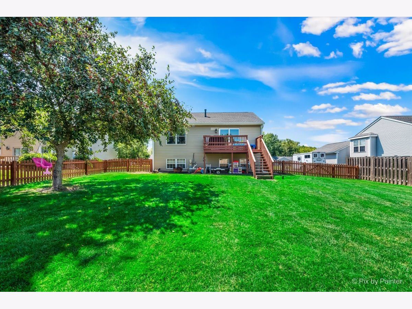
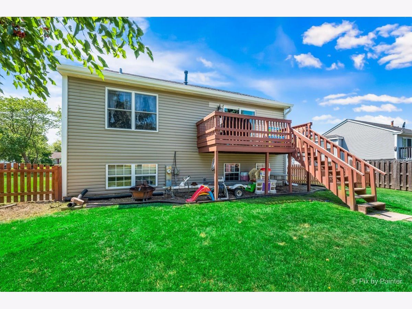
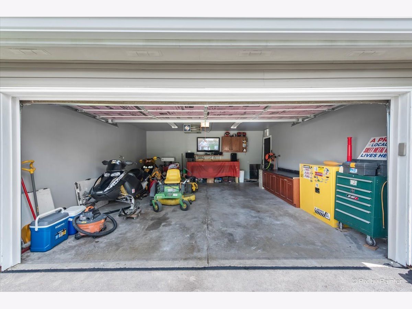
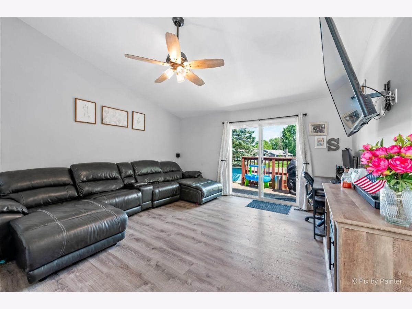
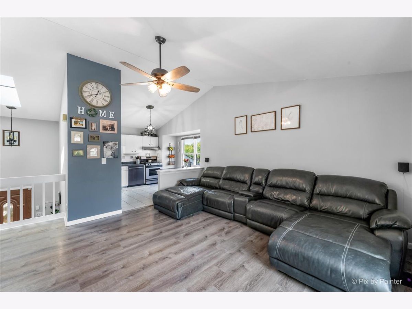
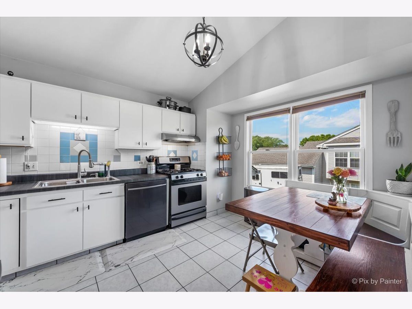
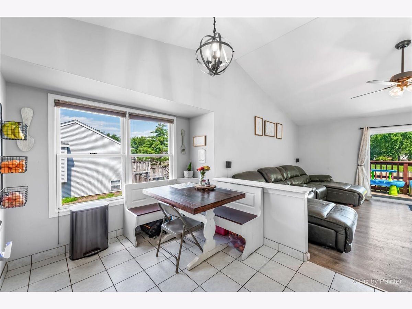
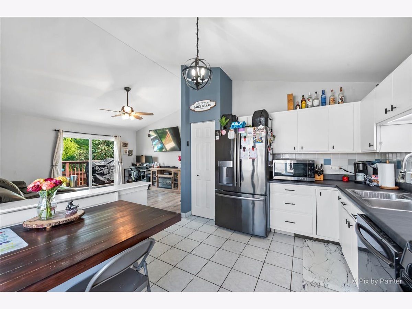
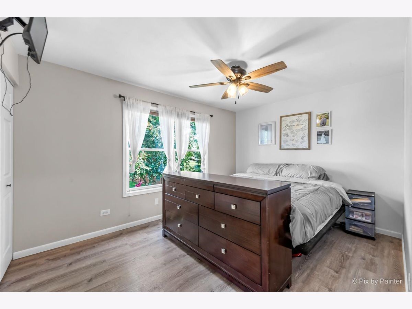
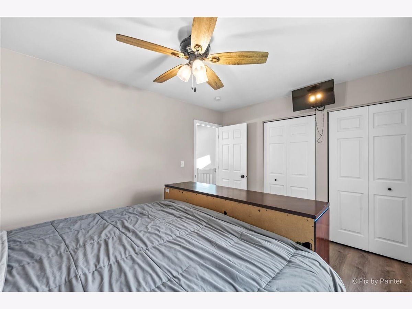
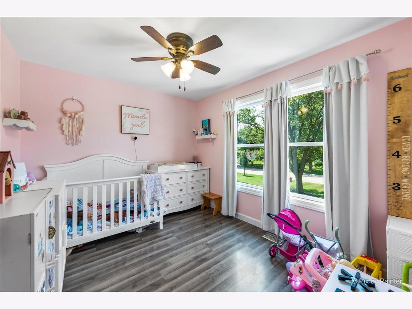
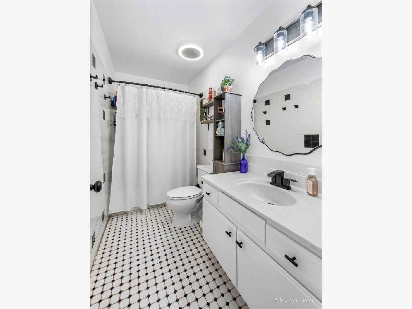
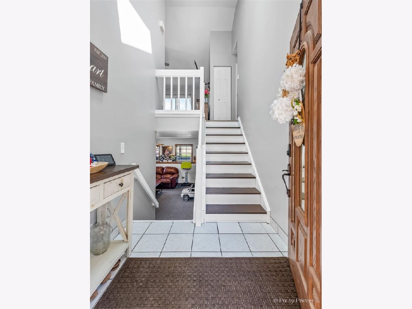
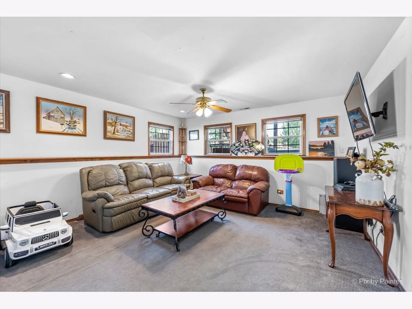
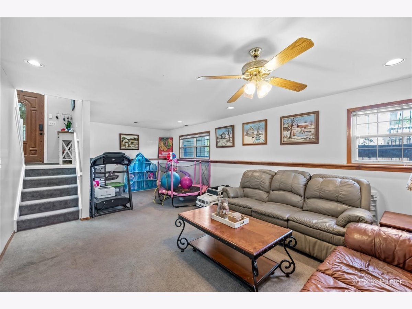
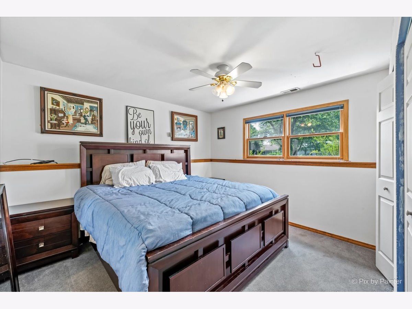
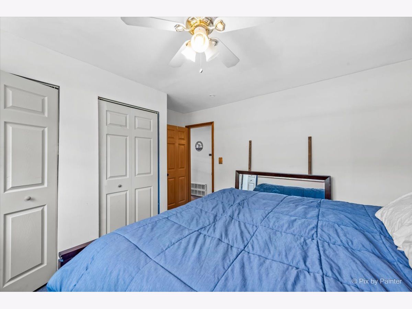
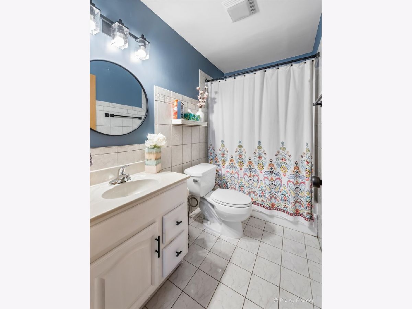
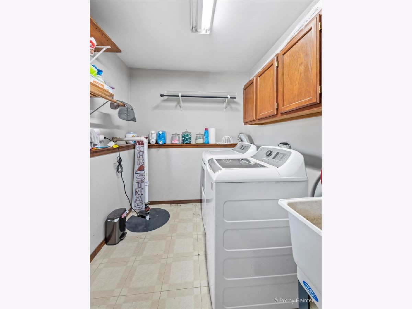
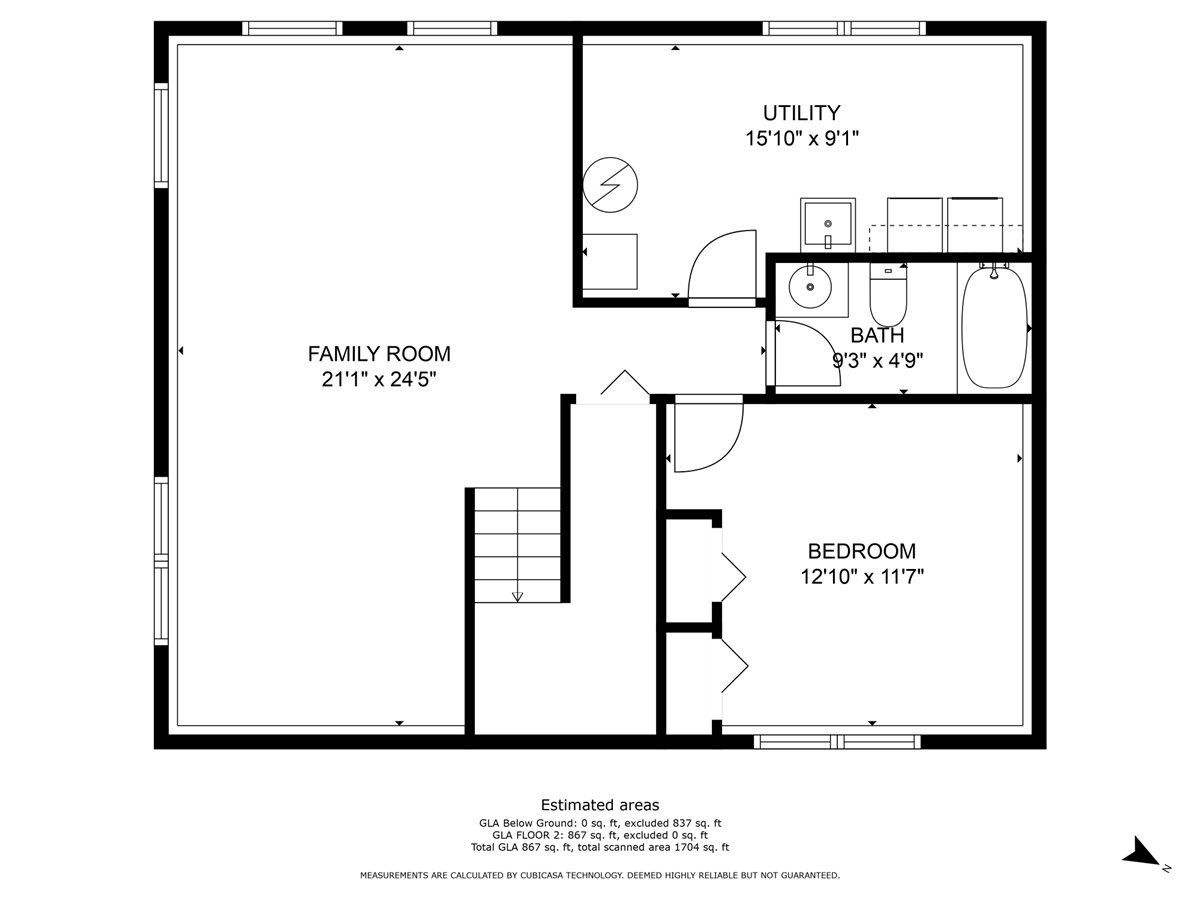
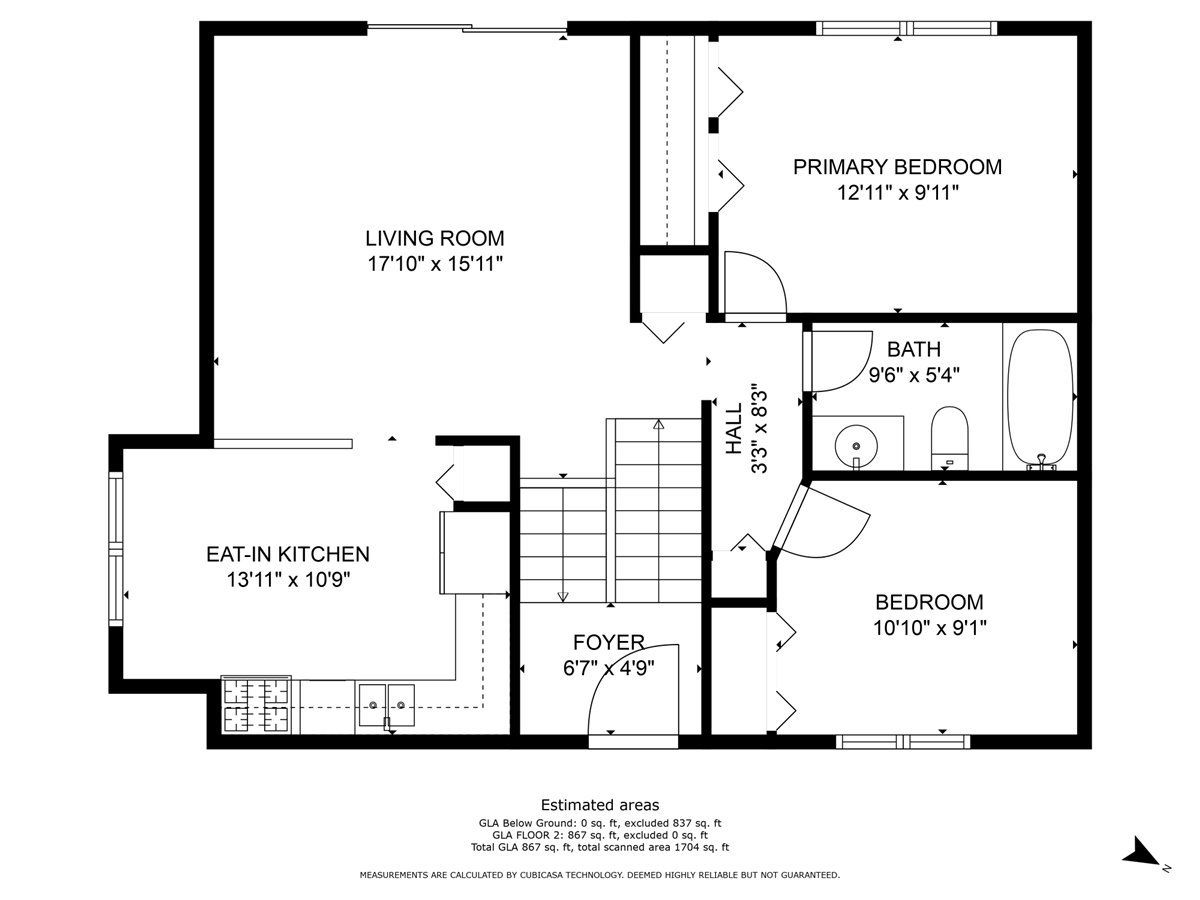
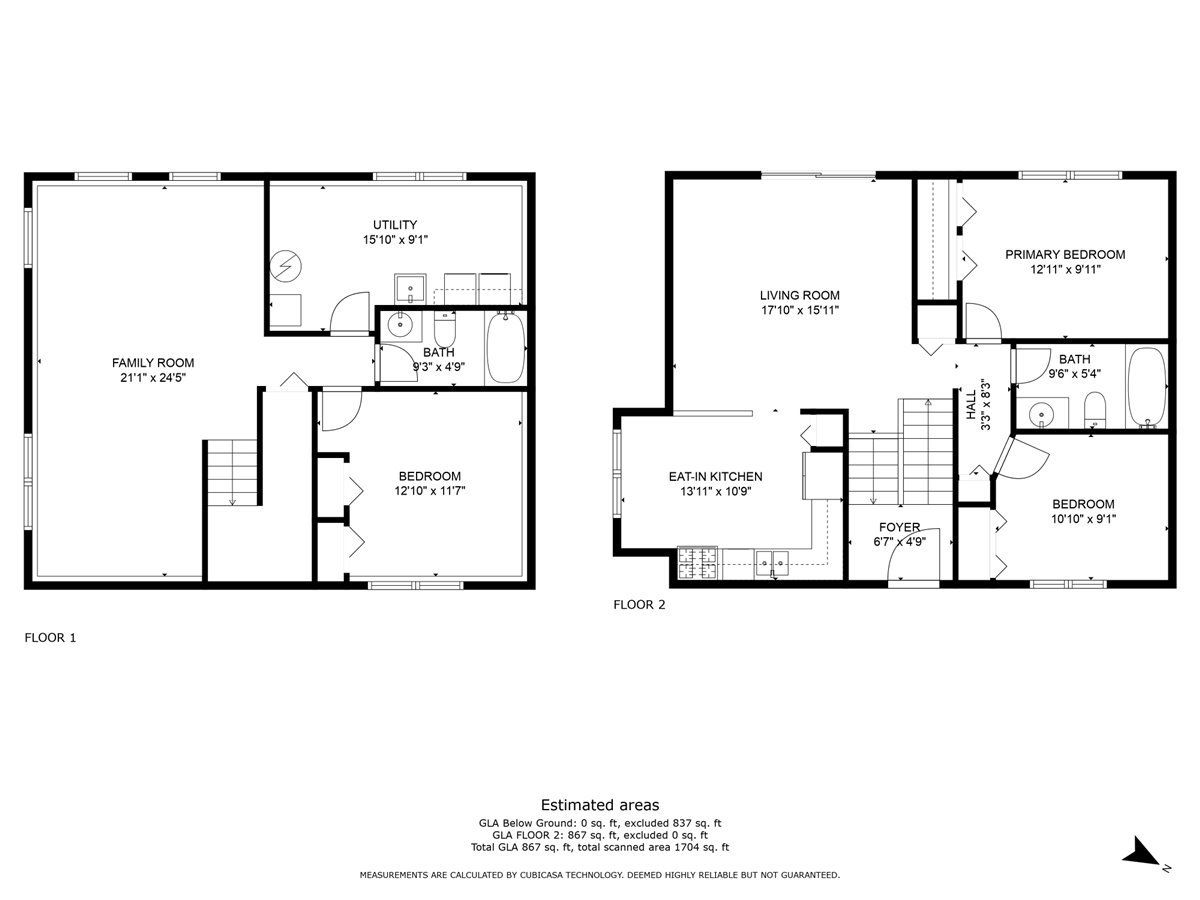
Room Specifics
Total Bedrooms: 3
Bedrooms Above Ground: 3
Bedrooms Below Ground: 0
Dimensions: —
Floor Type: —
Dimensions: —
Floor Type: —
Full Bathrooms: 2
Bathroom Amenities: —
Bathroom in Basement: 1
Rooms: —
Basement Description: Finished
Other Specifics
| 2 | |
| — | |
| Asphalt | |
| — | |
| — | |
| 74X196X66X23X145 | |
| — | |
| — | |
| — | |
| — | |
| Not in DB | |
| — | |
| — | |
| — | |
| — |
Tax History
| Year | Property Taxes |
|---|---|
| 2019 | $5,513 |
| 2023 | $5,818 |
Contact Agent
Nearby Similar Homes
Nearby Sold Comparables
Contact Agent
Listing Provided By
Homesmart Connect LLC

