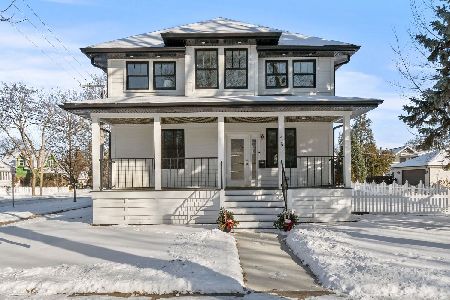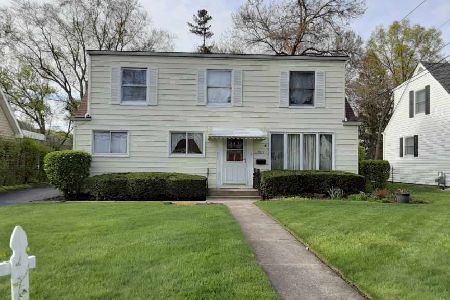830 Dryden Avenue, Arlington Heights, Illinois 60004
$960,000
|
Sold
|
|
| Status: | Closed |
| Sqft: | 5,175 |
| Cost/Sqft: | $193 |
| Beds: | 4 |
| Baths: | 6 |
| Year Built: | 2017 |
| Property Taxes: | $0 |
| Days On Market: | 2827 |
| Lot Size: | 0,00 |
Description
Every so often something special comes on the market. This "SHOW STOPPER" is designed by a nationally acclaimed architect. This one has it all! Curb-appeal galore coupled with purpose and aesthetics. Designed to function & equipped for the future. Quality and award-winning design resonate throughout. Windows abound every space with a marriage of thoughtful detail and timeless finishes. This home truly boasts a gourmet kitchen. Entertaining is made easy. Enjoy the outdoors under the covered patio or the vista from the family-room with fireplace through massive windows. Receive a private courtyard feel with additional space behind the glamours garage on this extra deep lot. The second floor provides 4 bedrooms that are all equipped with ensuite bathrooms & a substantial laundry-room. Master Suite with his & her walk-in closets. Finished basement and much more. Fantastic school districts! Property is across the street from St. Viator Highshool & Carriage Walk Park
Property Specifics
| Single Family | |
| — | |
| Farmhouse | |
| 2017 | |
| Full | |
| — | |
| No | |
| — |
| Cook | |
| — | |
| 0 / Not Applicable | |
| None | |
| Public | |
| Public Sewer | |
| 09940494 | |
| 03292040380000 |
Nearby Schools
| NAME: | DISTRICT: | DISTANCE: | |
|---|---|---|---|
|
Grade School
Olive-mary Stitt School |
25 | — | |
|
Middle School
Thomas Middle School |
25 | Not in DB | |
|
High School
John Hersey High School |
214 | Not in DB | |
Property History
| DATE: | EVENT: | PRICE: | SOURCE: |
|---|---|---|---|
| 25 Aug, 2016 | Sold | $220,000 | MRED MLS |
| 30 Jul, 2016 | Under contract | $235,000 | MRED MLS |
| 5 Jul, 2016 | Listed for sale | $235,000 | MRED MLS |
| 3 Jul, 2018 | Sold | $960,000 | MRED MLS |
| 6 Jun, 2018 | Under contract | $998,000 | MRED MLS |
| 5 May, 2018 | Listed for sale | $998,000 | MRED MLS |
Room Specifics
Total Bedrooms: 4
Bedrooms Above Ground: 4
Bedrooms Below Ground: 0
Dimensions: —
Floor Type: Hardwood
Dimensions: —
Floor Type: Hardwood
Dimensions: —
Floor Type: Hardwood
Full Bathrooms: 6
Bathroom Amenities: Separate Shower,Double Sink,Soaking Tub
Bathroom in Basement: 1
Rooms: Exercise Room,Study,Recreation Room,Media Room
Basement Description: Finished
Other Specifics
| 3 | |
| Concrete Perimeter | |
| Asphalt | |
| Patio, Storms/Screens | |
| — | |
| 50X214 | |
| Pull Down Stair,Unfinished | |
| Full | |
| Vaulted/Cathedral Ceilings, Hardwood Floors, Second Floor Laundry | |
| Double Oven, Microwave, Dishwasher, High End Refrigerator, Freezer, Disposal, Stainless Steel Appliance(s), Wine Refrigerator, Cooktop, Built-In Oven, Range Hood | |
| Not in DB | |
| Pool, Sidewalks, Street Lights, Street Paved | |
| — | |
| — | |
| — |
Tax History
| Year | Property Taxes |
|---|---|
| 2016 | $1,346 |
Contact Agent
Nearby Similar Homes
Nearby Sold Comparables
Contact Agent
Listing Provided By
Gateway Realty LLC







