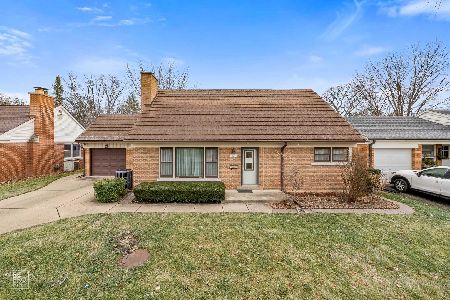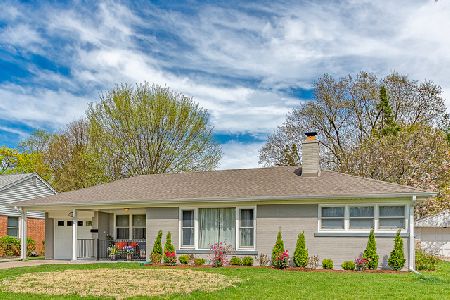830 Dunton Avenue, Arlington Heights, Illinois 60005
$315,500
|
Sold
|
|
| Status: | Closed |
| Sqft: | 1,253 |
| Cost/Sqft: | $259 |
| Beds: | 3 |
| Baths: | 2 |
| Year Built: | 1955 |
| Property Taxes: | $7,035 |
| Days On Market: | 3566 |
| Lot Size: | 0,21 |
Description
** Brand new architectural roof just this week** Charming Solid Brick Ranch Near Pioneer Park & Walk to Town/Open Floor Plan/Updated Baths w Ceramic/Hardwood floors throughout/Fireplace/Custom Blinds & Lighting/Eat in Kitchen,Clean spotless Appliances & Corian Counter tops /Finished Basement with Rec-TV area, Office Space, & Lots of Storage/Large Fenced Yard, Paver Patio, Mature Landscape, Very Private/EZ access to #53 & Metra/Top Schools/Owners have job transfer hate to leave this home and fantastic neighborhood.
Property Specifics
| Single Family | |
| — | |
| Ranch | |
| 1955 | |
| Full | |
| RANCH | |
| No | |
| 0.21 |
| Cook | |
| — | |
| 0 / Not Applicable | |
| None | |
| Lake Michigan | |
| Public Sewer | |
| 09205730 | |
| 03323130250000 |
Nearby Schools
| NAME: | DISTRICT: | DISTANCE: | |
|---|---|---|---|
|
Grade School
Westgate Elementary School |
25 | — | |
|
Middle School
South Middle School |
25 | Not in DB | |
|
High School
Rolling Meadows High School |
214 | Not in DB | |
Property History
| DATE: | EVENT: | PRICE: | SOURCE: |
|---|---|---|---|
| 15 Dec, 2011 | Sold | $270,000 | MRED MLS |
| 14 Oct, 2011 | Under contract | $309,000 | MRED MLS |
| 15 Sep, 2011 | Listed for sale | $309,000 | MRED MLS |
| 2 Aug, 2016 | Sold | $315,500 | MRED MLS |
| 7 Jun, 2016 | Under contract | $324,900 | MRED MLS |
| 25 Apr, 2016 | Listed for sale | $324,900 | MRED MLS |
| 4 Oct, 2018 | Sold | $280,000 | MRED MLS |
| 24 Jul, 2018 | Under contract | $289,900 | MRED MLS |
| 21 Jul, 2018 | Listed for sale | $289,900 | MRED MLS |
| 14 May, 2025 | Sold | $1,160,000 | MRED MLS |
| 7 Apr, 2025 | Under contract | $1,095,000 | MRED MLS |
| 4 Apr, 2025 | Listed for sale | $1,095,000 | MRED MLS |
Room Specifics
Total Bedrooms: 3
Bedrooms Above Ground: 3
Bedrooms Below Ground: 0
Dimensions: —
Floor Type: Carpet
Dimensions: —
Floor Type: Hardwood
Full Bathrooms: 2
Bathroom Amenities: —
Bathroom in Basement: 1
Rooms: Foyer,Recreation Room
Basement Description: Finished
Other Specifics
| 1 | |
| Concrete Perimeter | |
| Brick | |
| Patio | |
| Fenced Yard | |
| 70X132 | |
| Unfinished | |
| None | |
| — | |
| Range, Microwave, Dishwasher, Refrigerator, Washer, Dryer, Disposal | |
| Not in DB | |
| Pool, Sidewalks, Street Lights, Street Paved | |
| — | |
| — | |
| Wood Burning |
Tax History
| Year | Property Taxes |
|---|---|
| 2011 | $5,554 |
| 2016 | $7,035 |
| 2018 | $6,295 |
| 2025 | $15,057 |
Contact Agent
Nearby Similar Homes
Nearby Sold Comparables
Contact Agent
Listing Provided By
RE/MAX Unlimited Northwest











