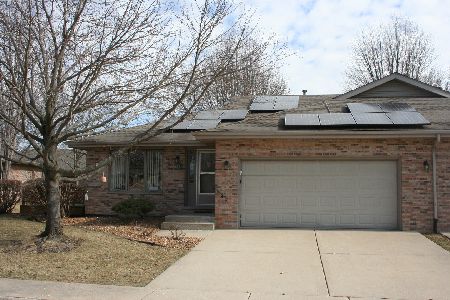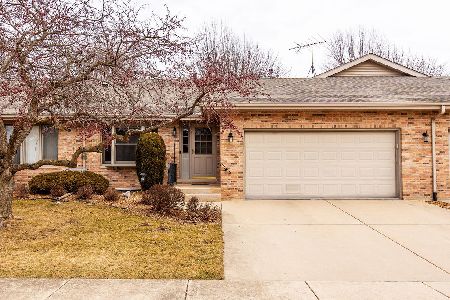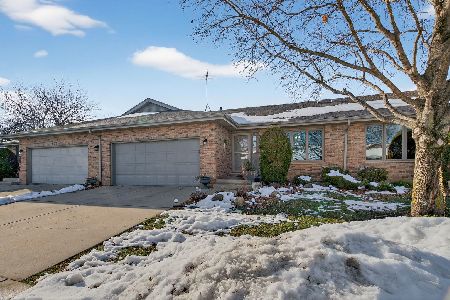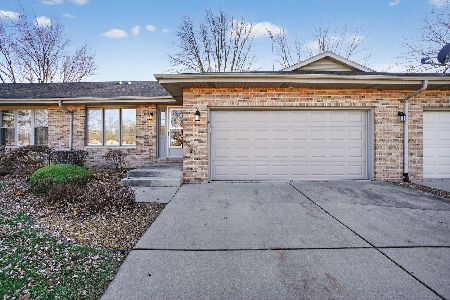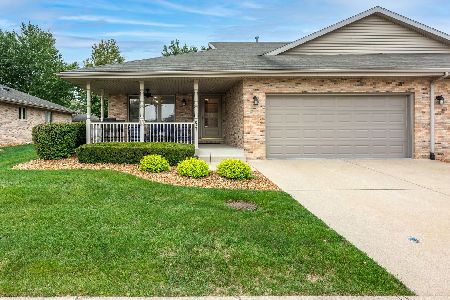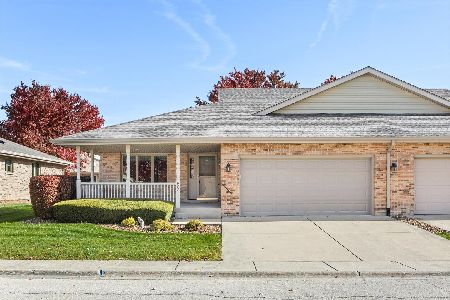830 Eagle Creek Road, Elwood, Illinois 60421
$181,000
|
Sold
|
|
| Status: | Closed |
| Sqft: | 1,750 |
| Cost/Sqft: | $106 |
| Beds: | 2 |
| Baths: | 2 |
| Year Built: | 1999 |
| Property Taxes: | $2,993 |
| Days On Market: | 2957 |
| Lot Size: | 0,00 |
Description
ALL BRICK, 1750 SQ. FT. RANCH DUPLEX WITH A FINISHED BASEMENT. Updated home, freshly painted, new flooring, new window treatments, oak cabinets, ceramic back splash, new stainless steel appliances, new brushed nickel hardware, new brushed nickel light fixtures & faucets. Huge living room w/10ft ceiling & a full wall wood burning fireplace with new gas logs, beautiful 1/2 moon accent windows with custom stained glass inserts. All oak trim, solid oak 6 panel doors, finished lower level. Large 17 x 16 master bedroom with walk in closet & beautiful master bath. First floor laundry, plenty of closet space, low taxes and assessment. All appliances stay. Large deck in beautifully landscaped back yard.
Property Specifics
| Condos/Townhomes | |
| 1 | |
| — | |
| 1999 | |
| Full | |
| COUNTRY VILLA | |
| No | |
| — |
| Will | |
| Wyndstone Village | |
| 98 / Monthly | |
| Insurance,Lawn Care,Snow Removal | |
| Public | |
| Public Sewer | |
| 09841646 | |
| 1011203060300000 |
Nearby Schools
| NAME: | DISTRICT: | DISTANCE: | |
|---|---|---|---|
|
Grade School
Elwood C C School |
203 | — | |
|
Middle School
Elwood C C School |
203 | Not in DB | |
|
High School
Joliet Central High School |
204 | Not in DB | |
Property History
| DATE: | EVENT: | PRICE: | SOURCE: |
|---|---|---|---|
| 1 May, 2018 | Sold | $181,000 | MRED MLS |
| 27 Feb, 2018 | Under contract | $184,900 | MRED MLS |
| 26 Jan, 2018 | Listed for sale | $184,900 | MRED MLS |
Room Specifics
Total Bedrooms: 2
Bedrooms Above Ground: 2
Bedrooms Below Ground: 0
Dimensions: —
Floor Type: —
Full Bathrooms: 2
Bathroom Amenities: —
Bathroom in Basement: 0
Rooms: Foyer,Utility Room-Lower Level,Storage
Basement Description: Finished
Other Specifics
| 2.5 | |
| — | |
| Concrete | |
| Deck, Storms/Screens, End Unit | |
| Landscaped | |
| 116 X 56 | |
| — | |
| Full | |
| First Floor Bedroom, First Floor Laundry, First Floor Full Bath, Storage | |
| Range, Microwave, Dishwasher, Refrigerator, Washer, Dryer, Stainless Steel Appliance(s) | |
| Not in DB | |
| — | |
| — | |
| — | |
| Wood Burning, Gas Log, Gas Starter |
Tax History
| Year | Property Taxes |
|---|---|
| 2018 | $2,993 |
Contact Agent
Nearby Similar Homes
Nearby Sold Comparables
Contact Agent
Listing Provided By
Coldwell Banker The Real Estate Group

