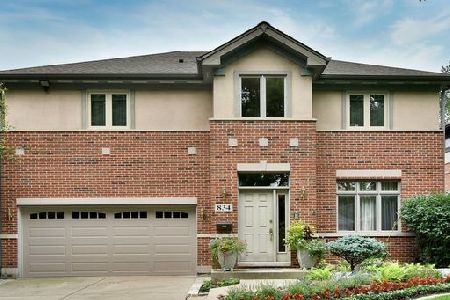830 Forestview Avenue, Park Ridge, Illinois 60068
$705,000
|
Sold
|
|
| Status: | Closed |
| Sqft: | 2,936 |
| Cost/Sqft: | $255 |
| Beds: | 4 |
| Baths: | 3 |
| Year Built: | 1995 |
| Property Taxes: | $16,420 |
| Days On Market: | 1815 |
| Lot Size: | 0,15 |
Description
Custom brick home offers 3 levels of finished living space. As you enter this home you will be in awe of the natural light that flows throughout. Off the foyer you will enter into a large den that is the perfect space for an office or an additional living room. The formal dining room leads you into the eat in kitchen which opens up to a large family room with a cozy brick fireplace. First floor laundry room and a large walk in closet offer plenty of convenience and storage. The second floor has 4 spacious bedrooms and 2 bathrooms. The master en suite includes a 2nd fireplace, walk in closet with custom built in organizers, updated bathroom with a new vanity and large soaking tub. Hardwood floors on both the main and upper level of the home. Finished basement with a 5th bedroom, rec. room and a workshop area. This home is impeccably maintained with new Pella windows, newer roof and dual zoned HVAC and AC. Recent major upgrades to the exterior of the home include new James Hardie Board Fiber Cement siding on upper exterior, new flashing/insulation around windows, new soffit, facia and vents around roofline, and new gutters. This home is conveniently located within a short distance to the Dee Road Metra, Park District and Nature Center.
Property Specifics
| Single Family | |
| — | |
| Colonial | |
| 1995 | |
| Full | |
| — | |
| No | |
| 0.15 |
| Cook | |
| — | |
| 0 / Not Applicable | |
| None | |
| Lake Michigan | |
| Public Sewer | |
| 10983498 | |
| 09271120310000 |
Nearby Schools
| NAME: | DISTRICT: | DISTANCE: | |
|---|---|---|---|
|
Grade School
George B Carpenter Elementary Sc |
64 | — | |
|
Middle School
Emerson Middle School |
64 | Not in DB | |
|
High School
Maine South High School |
207 | Not in DB | |
Property History
| DATE: | EVENT: | PRICE: | SOURCE: |
|---|---|---|---|
| 15 May, 2007 | Sold | $811,000 | MRED MLS |
| 15 Mar, 2007 | Under contract | $845,900 | MRED MLS |
| 29 Oct, 2006 | Listed for sale | $845,900 | MRED MLS |
| 25 Mar, 2021 | Sold | $705,000 | MRED MLS |
| 11 Feb, 2021 | Under contract | $750,000 | MRED MLS |
| 30 Jan, 2021 | Listed for sale | $750,000 | MRED MLS |
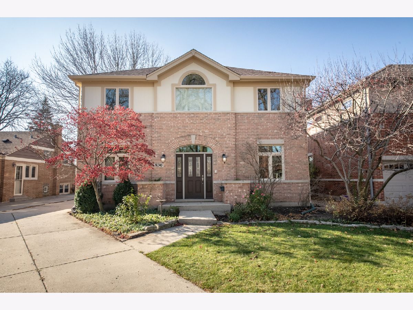

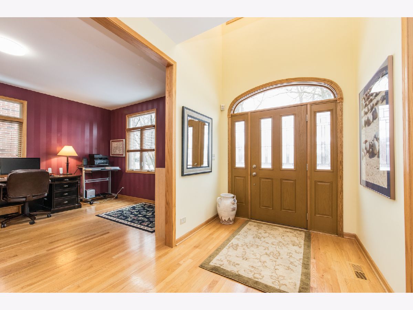

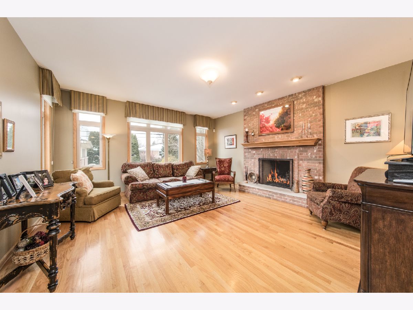
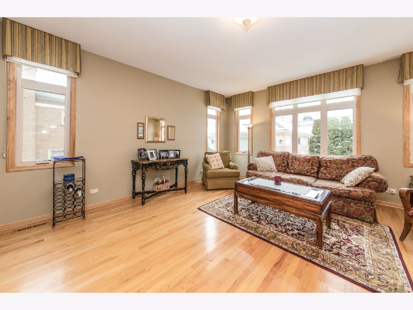
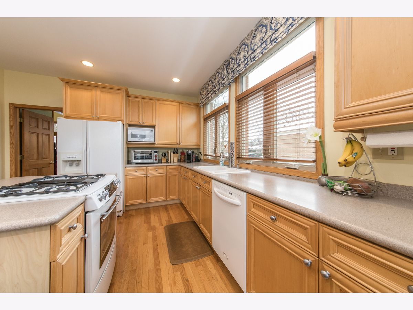
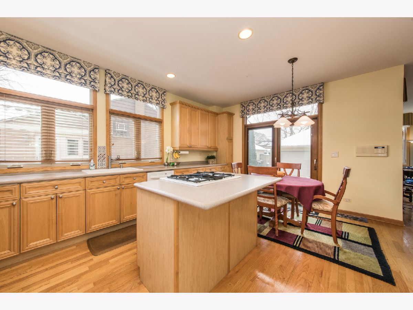
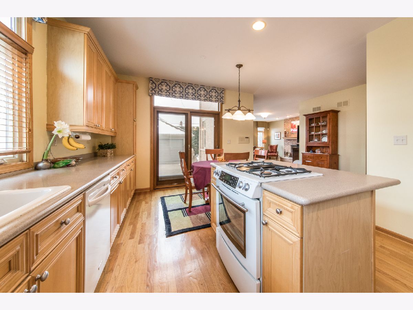
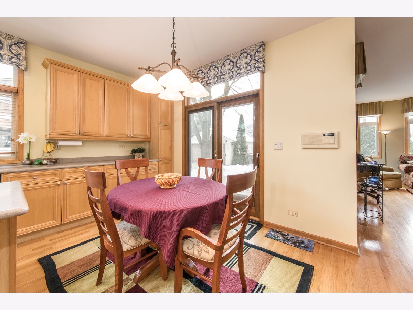
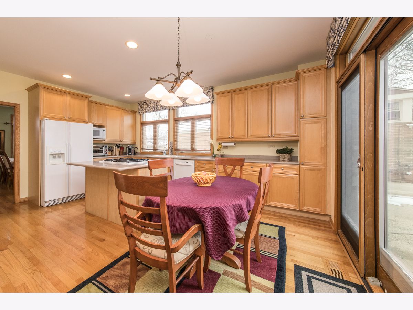
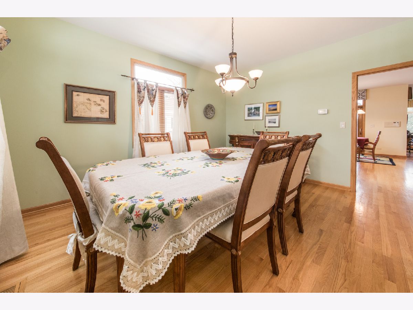
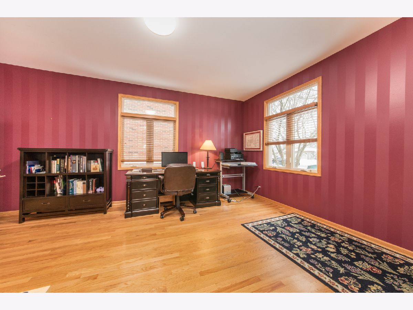
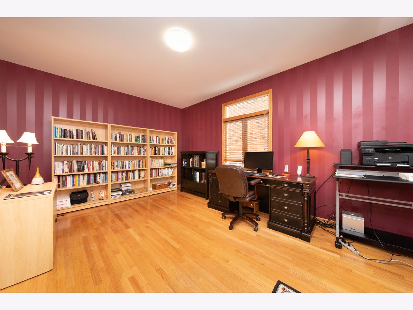
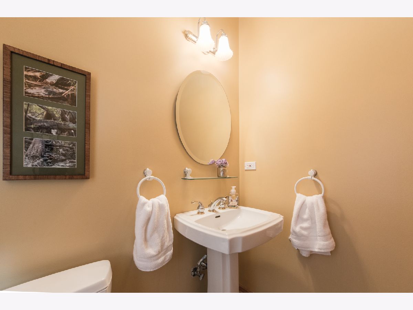

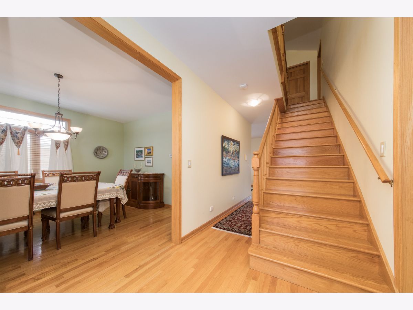
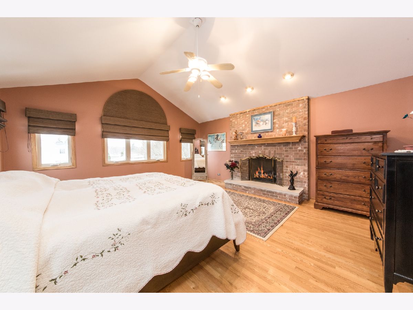
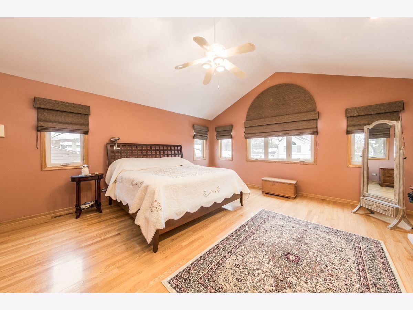

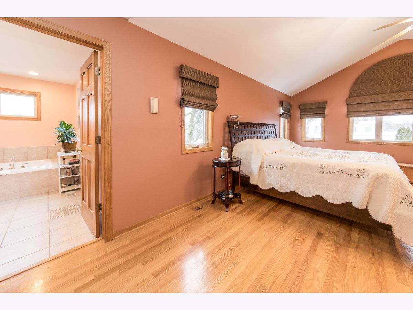
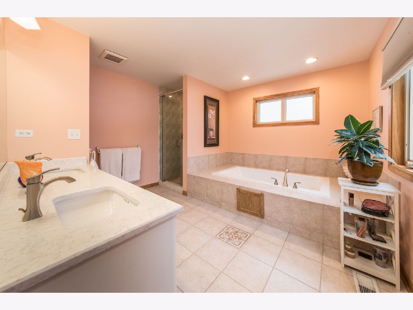
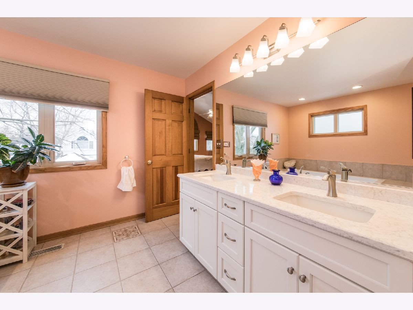

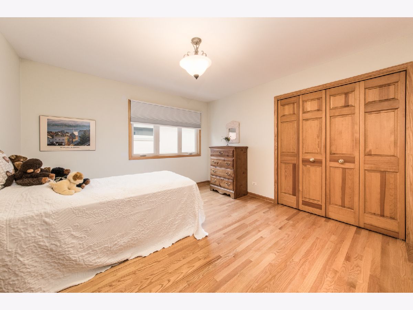
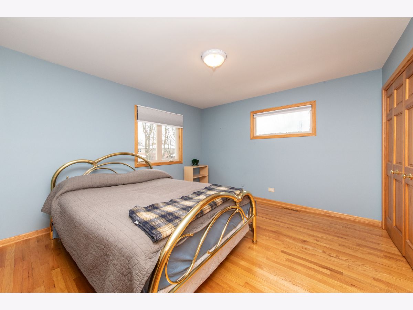
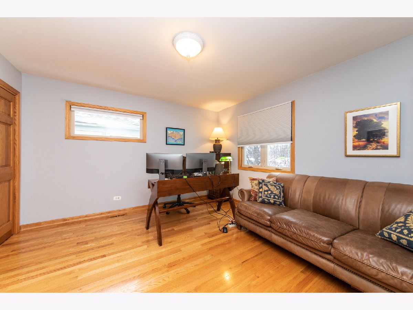
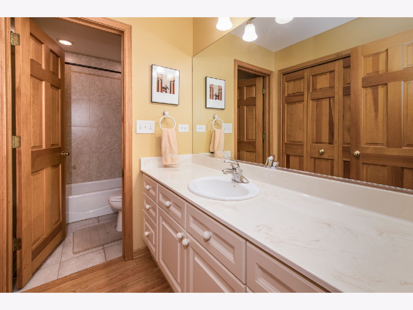
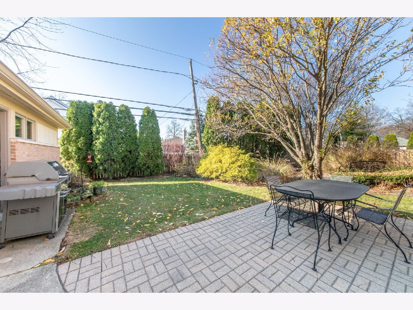
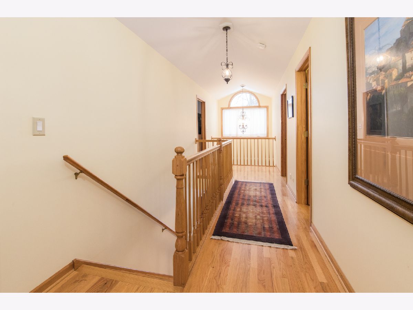
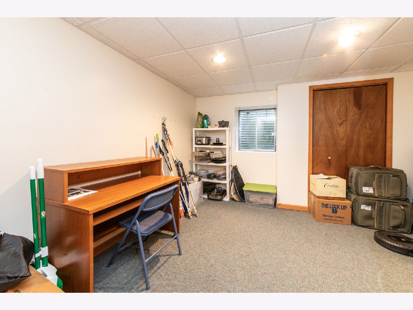



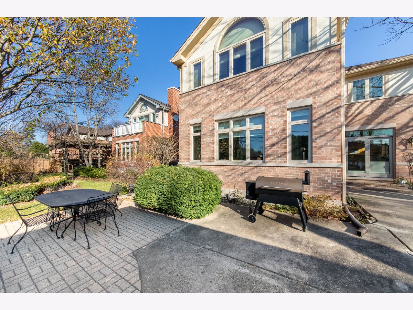


Room Specifics
Total Bedrooms: 5
Bedrooms Above Ground: 4
Bedrooms Below Ground: 1
Dimensions: —
Floor Type: Hardwood
Dimensions: —
Floor Type: Hardwood
Dimensions: —
Floor Type: Hardwood
Dimensions: —
Floor Type: —
Full Bathrooms: 3
Bathroom Amenities: Separate Shower,Double Sink,Soaking Tub
Bathroom in Basement: 0
Rooms: Bedroom 5,Recreation Room
Basement Description: Finished,Egress Window
Other Specifics
| 2 | |
| Concrete Perimeter | |
| Concrete | |
| Patio | |
| — | |
| 50X132 | |
| — | |
| Full | |
| Vaulted/Cathedral Ceilings, Skylight(s), Hardwood Floors, First Floor Laundry, Walk-In Closet(s) | |
| Range, Microwave, Dishwasher, Refrigerator, Washer, Dryer, Disposal | |
| Not in DB | |
| Curbs, Sidewalks, Street Lights, Street Paved | |
| — | |
| — | |
| Gas Log |
Tax History
| Year | Property Taxes |
|---|---|
| 2007 | $10,299 |
| 2021 | $16,420 |
Contact Agent
Nearby Similar Homes
Nearby Sold Comparables
Contact Agent
Listing Provided By
d'aprile properties







