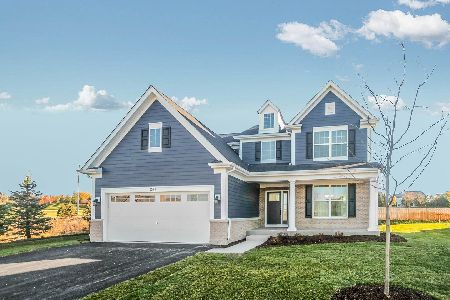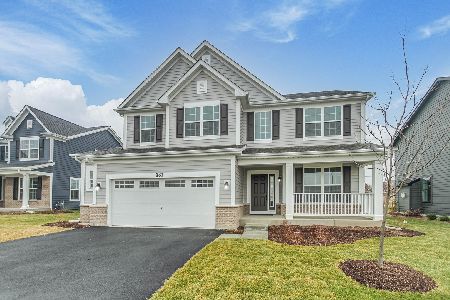830 Harwood Avenue, South Elgin, Illinois 60177
$483,940
|
Sold
|
|
| Status: | Closed |
| Sqft: | 3,478 |
| Cost/Sqft: | $139 |
| Beds: | 4 |
| Baths: | 3 |
| Year Built: | 2018 |
| Property Taxes: | $0 |
| Days On Market: | 2747 |
| Lot Size: | 0,22 |
Description
Brand new community in St. Charles school district! Stunning floor plan will impress. 4 bedrooms, 2.1 baths. Beautiful kitchen with birch 42" cabinets, breakfast bar, hardwood floors, huge walk in pantry opens to great room. 1st floor den. Over sized dining area with Hov hub! Activity or flex room is great for children's play room or more. Expansive owner's suite with walk in closet and private bath with dual sink vanity. Loft offers more living space. 2nd floor laundry. Partial basement. Pricing reflects incentive for using builder's lender. Beautiful home in a fantastic community. Additional sites and floor plans available. Photos are of a model home, not this home which is not yet built. Decor and structural differences exist. Close to shopping, dining and entertainment. Quality built by K. Hovnanian.
Property Specifics
| Single Family | |
| — | |
| — | |
| 2018 | |
| Full | |
| WOODBURY | |
| No | |
| 0.22 |
| Kane | |
| Sagebrook | |
| 400 / Annual | |
| Insurance | |
| Public | |
| Public Sewer | |
| 10059502 | |
| 0000000000 |
Nearby Schools
| NAME: | DISTRICT: | DISTANCE: | |
|---|---|---|---|
|
Grade School
Ferson Creek Elementary School |
303 | — | |
|
Middle School
Haines Middle School |
303 | Not in DB | |
|
High School
St Charles North High School |
303 | Not in DB | |
Property History
| DATE: | EVENT: | PRICE: | SOURCE: |
|---|---|---|---|
| 30 Dec, 2018 | Sold | $483,940 | MRED MLS |
| 22 Aug, 2018 | Under contract | $483,940 | MRED MLS |
| 22 Aug, 2018 | Listed for sale | $483,940 | MRED MLS |
Room Specifics
Total Bedrooms: 4
Bedrooms Above Ground: 4
Bedrooms Below Ground: 0
Dimensions: —
Floor Type: Carpet
Dimensions: —
Floor Type: Carpet
Dimensions: —
Floor Type: Carpet
Full Bathrooms: 3
Bathroom Amenities: Double Sink
Bathroom in Basement: 0
Rooms: Bonus Room,Great Room,Loft,Study
Basement Description: Unfinished
Other Specifics
| 3 | |
| — | |
| Asphalt | |
| — | |
| — | |
| 66 X 143 | |
| — | |
| Full | |
| Hardwood Floors, Second Floor Laundry | |
| Range, Microwave, Dishwasher, Disposal | |
| Not in DB | |
| Sidewalks, Street Lights, Street Paved | |
| — | |
| — | |
| — |
Tax History
| Year | Property Taxes |
|---|
Contact Agent
Nearby Sold Comparables
Contact Agent
Listing Provided By
Homesmart Connect LLC






