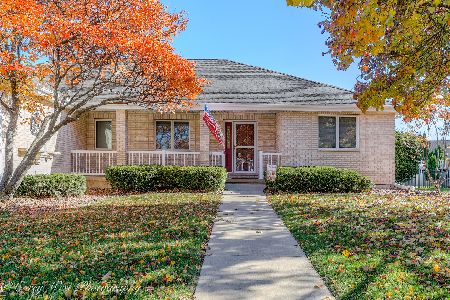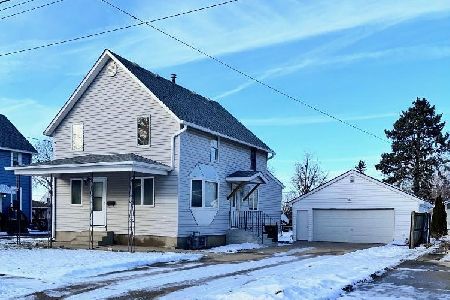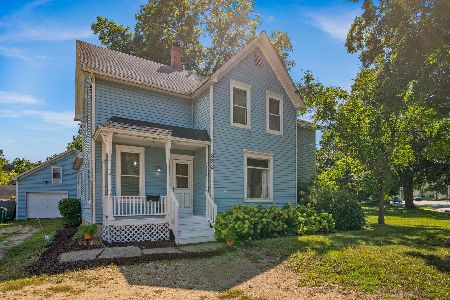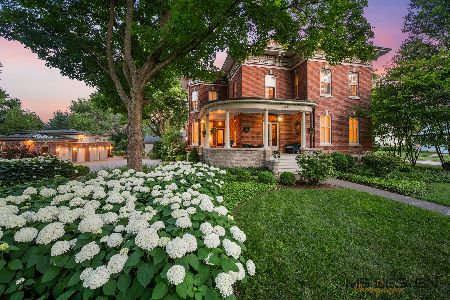830 Hillcrest Drive, Sycamore, Illinois 60178
$212,000
|
Sold
|
|
| Status: | Closed |
| Sqft: | 1,825 |
| Cost/Sqft: | $120 |
| Beds: | 3 |
| Baths: | 2 |
| Year Built: | 1957 |
| Property Taxes: | $5,011 |
| Days On Market: | 5882 |
| Lot Size: | 0,00 |
Description
ONE YEAR HOME WARRANTY TO BUYER! Fabulous upgraded Cape Cod!! Large fenced backyard with huge two-level deck and Patio plus Gazebo from which to enjoy professional landscaping. Great home for first time buyer or empty nester. Hickory hardwood floors thruout the first and second floors. Upgraded Kitchen and Baths. Two fireplaces. Finished lower level with Family Room and a Recreation Room with wet bar. A must see!!!
Property Specifics
| Single Family | |
| — | |
| Cape Cod | |
| 1957 | |
| Full | |
| — | |
| No | |
| — |
| De Kalb | |
| — | |
| 0 / Not Applicable | |
| None | |
| Public | |
| Public Sewer | |
| 07390040 | |
| 0631480002 |
Property History
| DATE: | EVENT: | PRICE: | SOURCE: |
|---|---|---|---|
| 25 Mar, 2010 | Sold | $212,000 | MRED MLS |
| 5 Feb, 2010 | Under contract | $219,900 | MRED MLS |
| — | Last price change | $229,900 | MRED MLS |
| 2 Dec, 2009 | Listed for sale | $229,900 | MRED MLS |
Room Specifics
Total Bedrooms: 3
Bedrooms Above Ground: 3
Bedrooms Below Ground: 0
Dimensions: —
Floor Type: Hardwood
Dimensions: —
Floor Type: Hardwood
Full Bathrooms: 2
Bathroom Amenities: —
Bathroom in Basement: 0
Rooms: Den,Recreation Room
Basement Description: Finished
Other Specifics
| 2 | |
| Concrete Perimeter | |
| Asphalt | |
| Deck, Patio, Gazebo | |
| Fenced Yard,Irregular Lot,Landscaped | |
| 60X183X98X155 | |
| — | |
| None | |
| Bar-Wet, First Floor Bedroom | |
| Double Oven, Range, Dishwasher, Refrigerator, Bar Fridge, Washer, Dryer, Disposal | |
| Not in DB | |
| Sidewalks, Street Lights, Street Paved | |
| — | |
| — | |
| — |
Tax History
| Year | Property Taxes |
|---|---|
| 2010 | $5,011 |
Contact Agent
Nearby Similar Homes
Nearby Sold Comparables
Contact Agent
Listing Provided By
Baird & Warner








