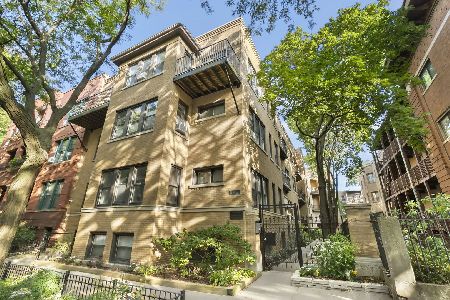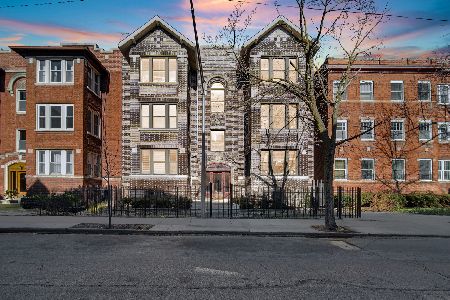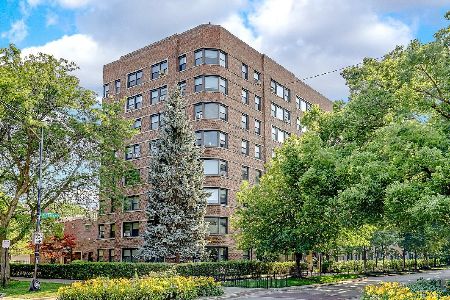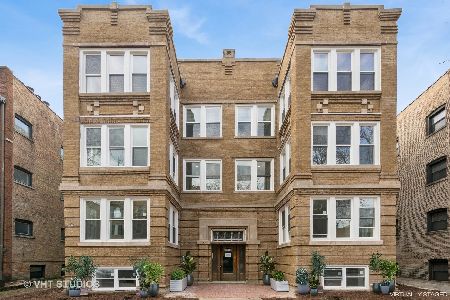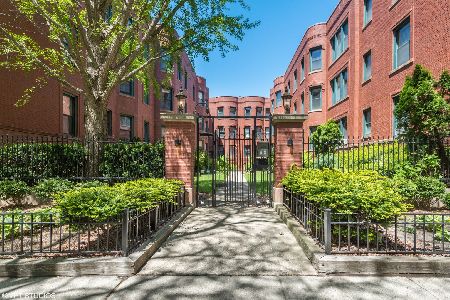830 Lakeside Place, Uptown, Chicago, Illinois 60640
$205,000
|
Sold
|
|
| Status: | Closed |
| Sqft: | 0 |
| Cost/Sqft: | — |
| Beds: | 2 |
| Baths: | 1 |
| Year Built: | 1896 |
| Property Taxes: | $3,413 |
| Days On Market: | 1577 |
| Lot Size: | 0,00 |
Description
Welcome to 830 W Lakeside Pl #1N! This beautiful courtyard condo is located in the heart of Uptown and is just one block from the lake. Enter through a welcoming foyer where you're greeted with hardwood floors and vintage charm throughout the home. The hallway leading into the living room is lined with lovely panel wainscoting and crown molding. The living/den space features a decorative brick fireplace surrounded by built-in glass shelving along with charming bay windows overlooking the courtyard. The den, just off the spacious living room is perfect for a dining area or entertainment center. Follow the hallway to the primary bedroom where you'll find built-in wardrobe closets and plenty of space for a king-sized bed. The second bedroom offers ample closet space with versatility as a guest bedroom or home office. The kitchen boasts all stainless steel appliances, granite countertops, a large walk-in pantry with plenty of storage space, and direct access to the recently updated shared deck. This unit has been freshly painted and also features a brand new refrigerator (2021), microwave (2017), new building intercom system, security system installed by the previous owner, private storage locker, and one deeded exterior parking space for an additional $20K. Ideally situated a stone's throw from the Montrose dog beach, Lake shore path, Walgreens, CTA red line Lawrence stop, the Aragon Ballroom, and all that Uptown's restaurant and music scene has to offer.
Property Specifics
| Condos/Townhomes | |
| 3 | |
| — | |
| 1896 | |
| None | |
| — | |
| No | |
| — |
| Cook | |
| — | |
| 350 / Monthly | |
| Heat,Water,Parking,Insurance,Exterior Maintenance,Lawn Care,Scavenger,Snow Removal | |
| Public | |
| Public Sewer | |
| 11235513 | |
| 14172050591014 |
Nearby Schools
| NAME: | DISTRICT: | DISTANCE: | |
|---|---|---|---|
|
Grade School
Brenneman Elementary School |
299 | — | |
|
Middle School
Brenneman Elementary School |
299 | Not in DB | |
|
High School
Senn High School |
299 | Not in DB | |
Property History
| DATE: | EVENT: | PRICE: | SOURCE: |
|---|---|---|---|
| 14 Apr, 2021 | Listed for sale | $0 | MRED MLS |
| 1 Mar, 2022 | Sold | $205,000 | MRED MLS |
| 10 Jan, 2022 | Under contract | $195,000 | MRED MLS |
| — | Last price change | $200,000 | MRED MLS |
| 1 Oct, 2021 | Listed for sale | $200,000 | MRED MLS |
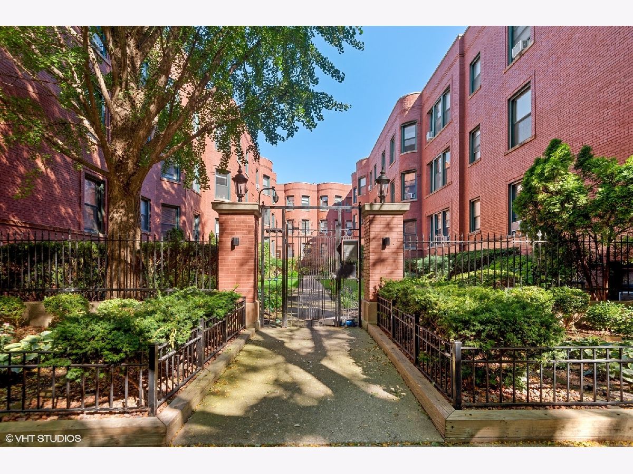
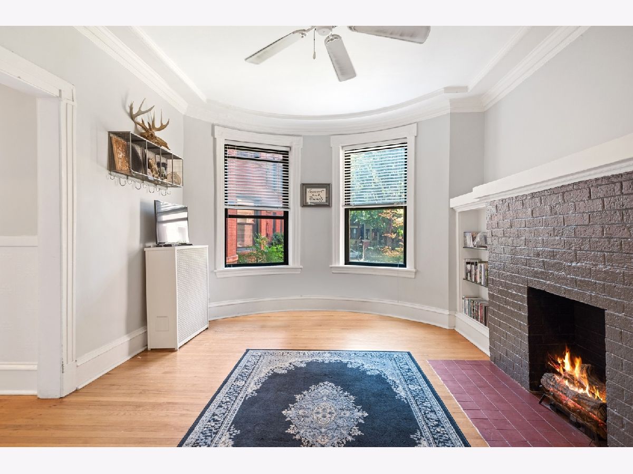
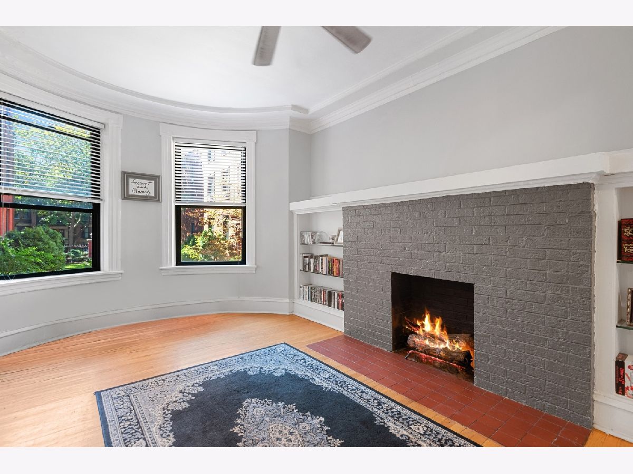
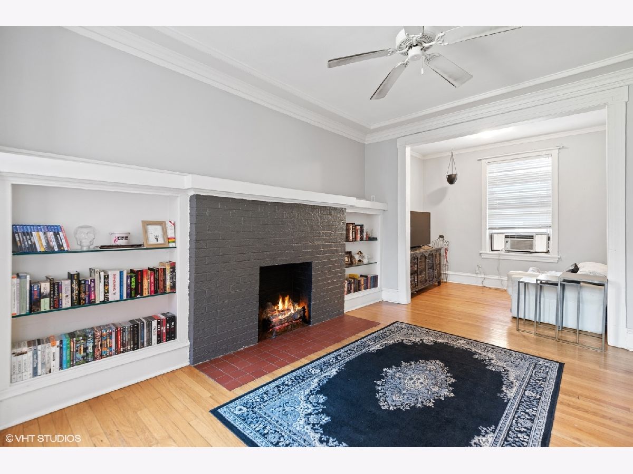
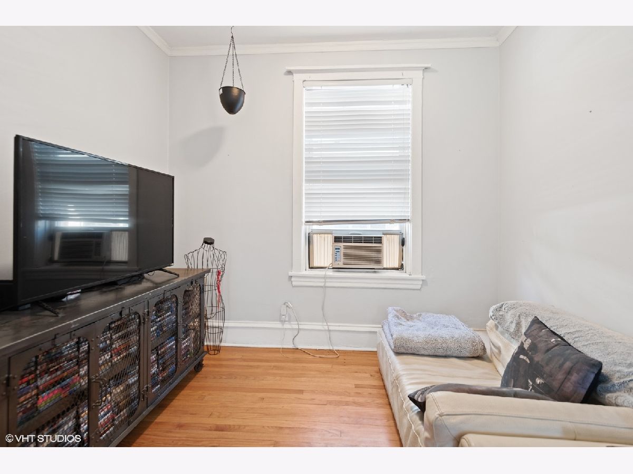
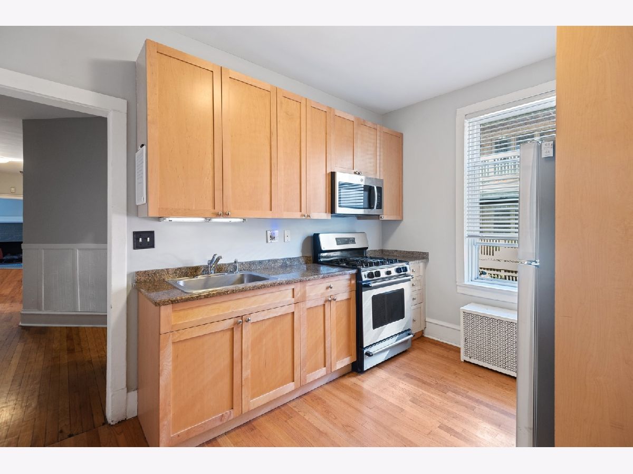
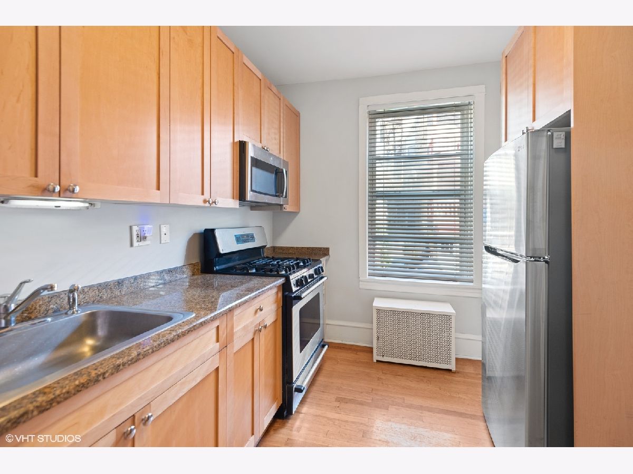
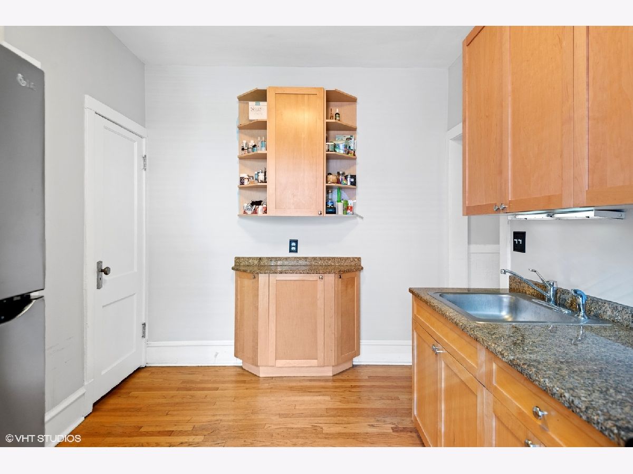
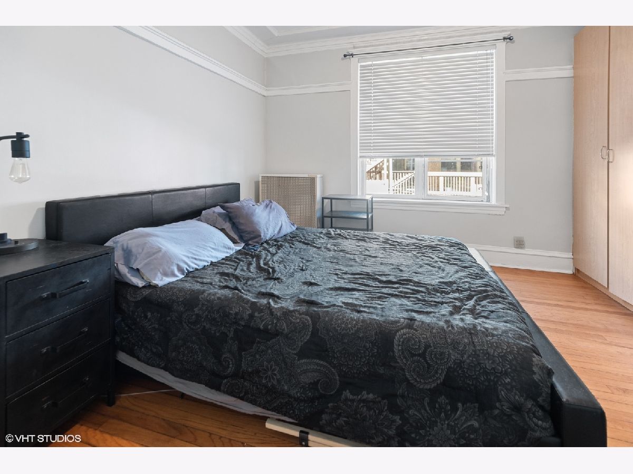
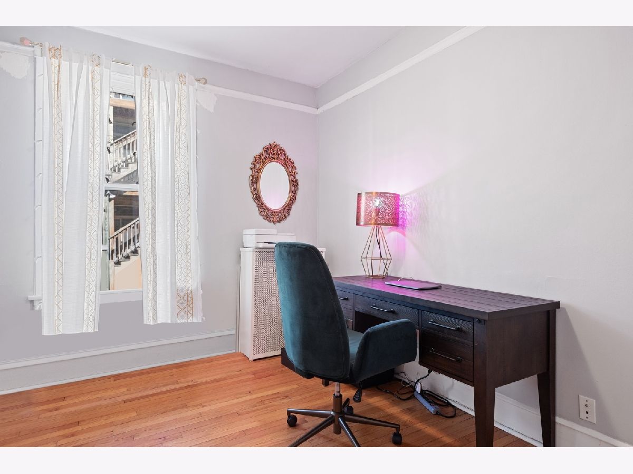
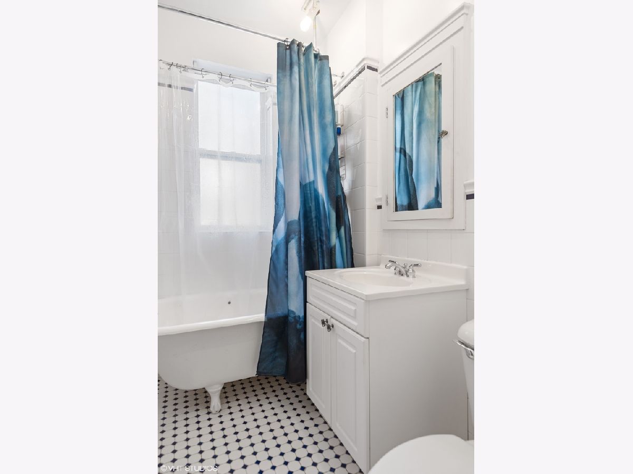
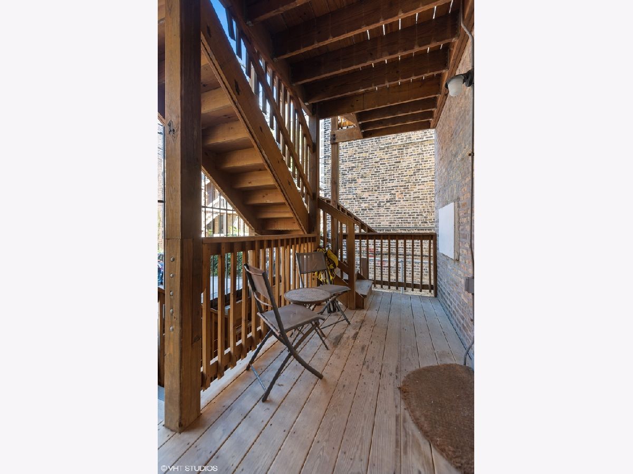
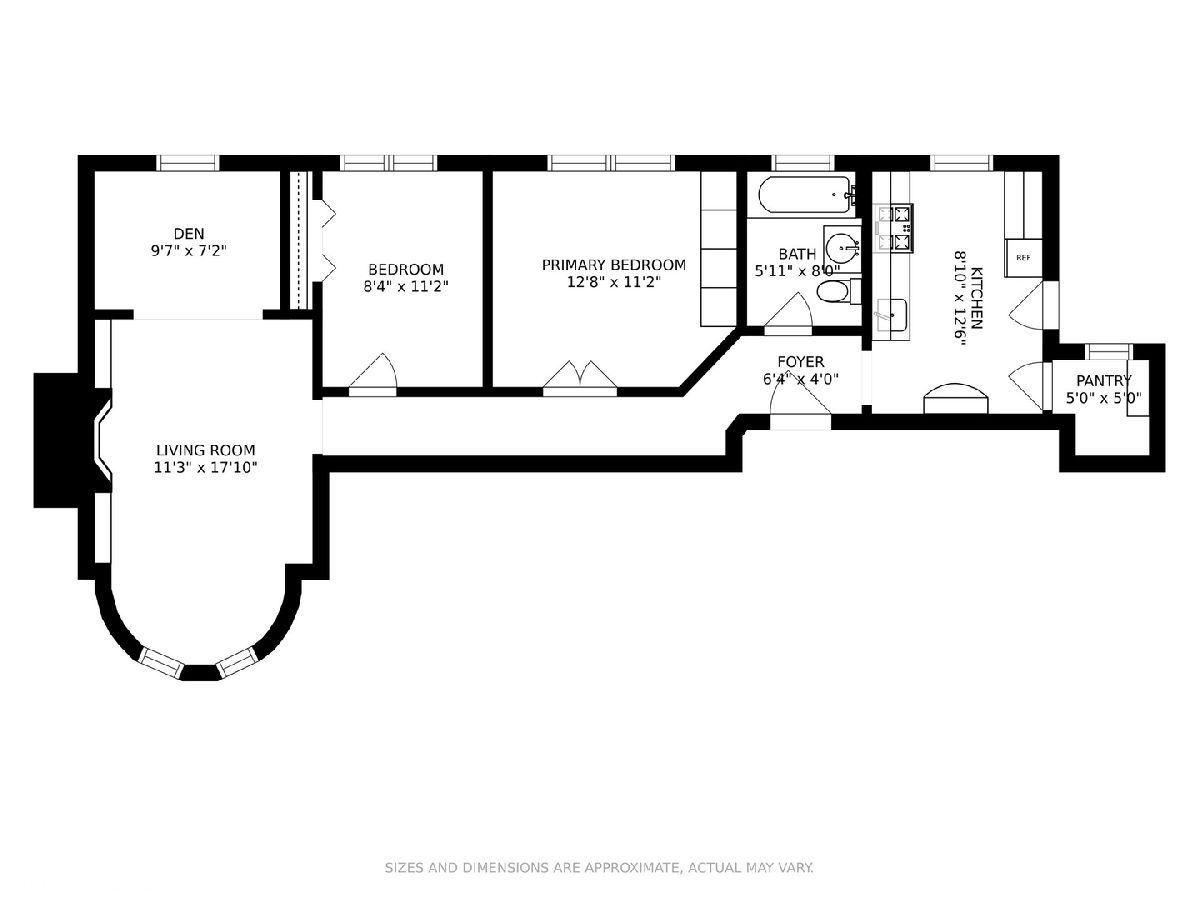
Room Specifics
Total Bedrooms: 2
Bedrooms Above Ground: 2
Bedrooms Below Ground: 0
Dimensions: —
Floor Type: Hardwood
Full Bathrooms: 1
Bathroom Amenities: —
Bathroom in Basement: —
Rooms: Den,Pantry,Foyer
Basement Description: None
Other Specifics
| — | |
| — | |
| — | |
| Deck, End Unit | |
| — | |
| COMMON | |
| — | |
| None | |
| Hardwood Floors, Built-in Features, Granite Counters | |
| Range, Microwave, Refrigerator, Stainless Steel Appliance(s), Gas Cooktop, Gas Oven | |
| Not in DB | |
| — | |
| — | |
| Bike Room/Bike Trails, Coin Laundry, Storage, Intercom | |
| Decorative |
Tax History
| Year | Property Taxes |
|---|---|
| 2022 | $3,413 |
Contact Agent
Nearby Similar Homes
Nearby Sold Comparables
Contact Agent
Listing Provided By
Compass

