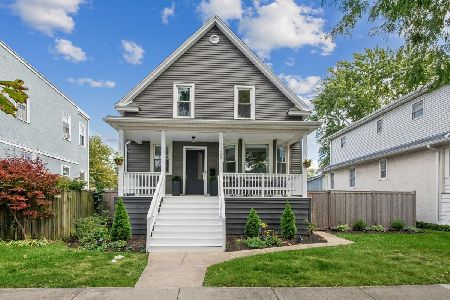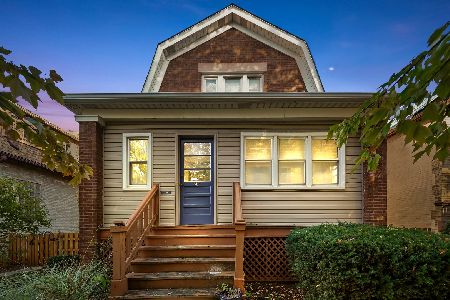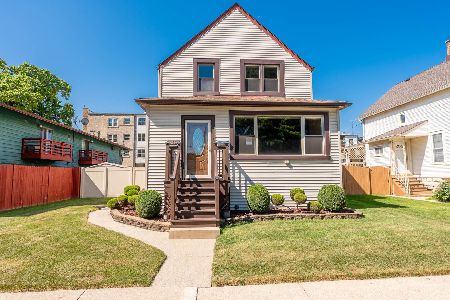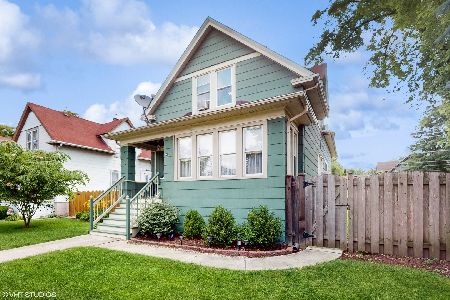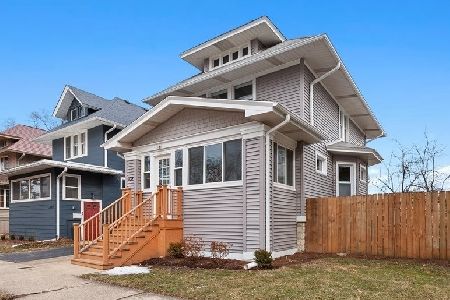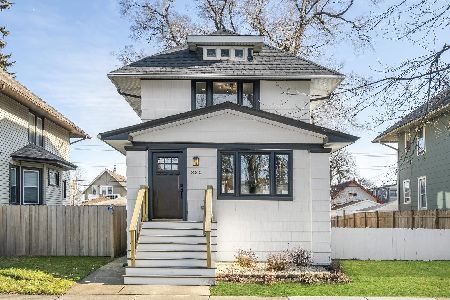830 Lathrop Avenue, Forest Park, Illinois 60130
$375,000
|
Sold
|
|
| Status: | Closed |
| Sqft: | 1,292 |
| Cost/Sqft: | $290 |
| Beds: | 2 |
| Baths: | 2 |
| Year Built: | 1909 |
| Property Taxes: | $6,665 |
| Days On Market: | 1748 |
| Lot Size: | 0,11 |
Description
You will discover space inside and out at this beautiful, vintage-modern home. Located on a tree lined street, just a few steps from the expansive Park District with Pool and Recreation Center, Blue Line Train, and loads of entertainment and shops. The main level features oak floors, large rooms with lots of natural light, enclosed front porch, tall ceilings, a large updated kitchen with sun filled breakfast room, and first floor powder room. Upstairs, you'll discover bright maple floors throughout, a perfect office nook, two well proportioned bedrooms and a large bath. The partially finished basement features a cozy family room, and plenty of storage. Easily make this home your own with wonderful vintage details throughout the home and a crisp white minimalist palette. The home also features a large yard, side drive, and an oversized garage that is perfect for a workshop, storage, or bonus space. Forest park is ideally located, minutes from the city via 290 or the Blue Line, with easy access to I290 and I294. All the lifestyle of the city with more room to breathe!
Property Specifics
| Single Family | |
| — | |
| — | |
| 1909 | |
| Full | |
| — | |
| No | |
| 0.11 |
| Cook | |
| — | |
| 0 / Not Applicable | |
| None | |
| Lake Michigan,Public | |
| Public Sewer | |
| 11054742 | |
| 15134000150000 |
Property History
| DATE: | EVENT: | PRICE: | SOURCE: |
|---|---|---|---|
| 18 Jul, 2016 | Sold | $260,000 | MRED MLS |
| 7 May, 2016 | Under contract | $269,000 | MRED MLS |
| 21 Mar, 2016 | Listed for sale | $269,000 | MRED MLS |
| 28 Jun, 2021 | Sold | $375,000 | MRED MLS |
| 17 Apr, 2021 | Under contract | $375,000 | MRED MLS |
| 14 Apr, 2021 | Listed for sale | $375,000 | MRED MLS |
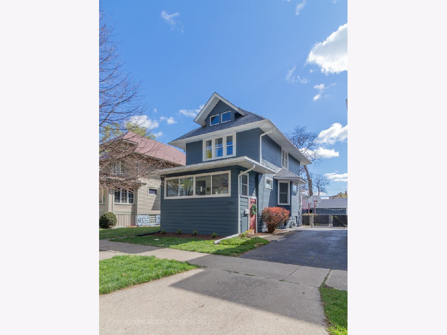
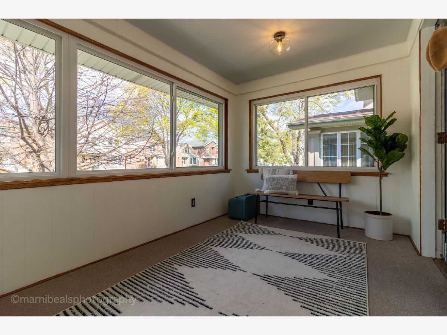
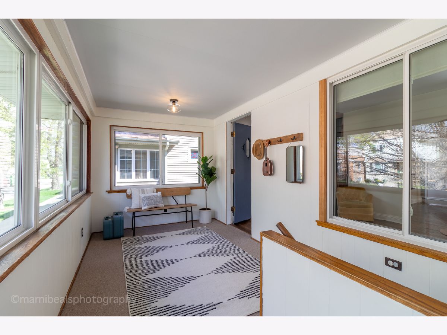
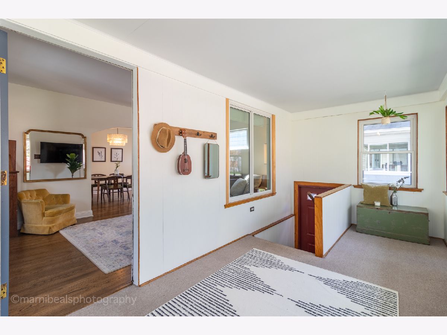
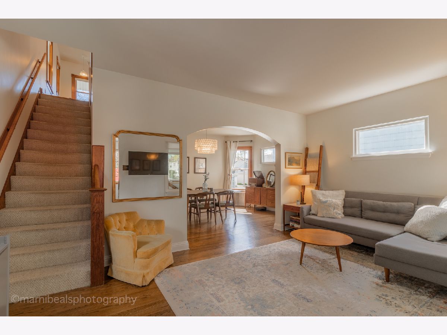
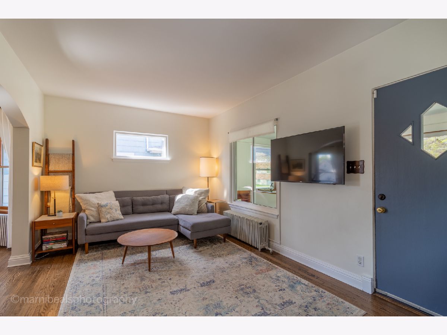
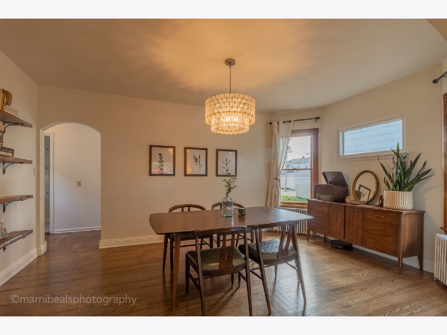
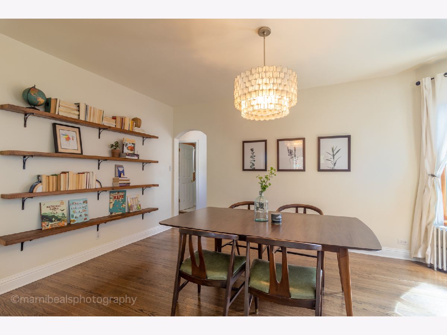
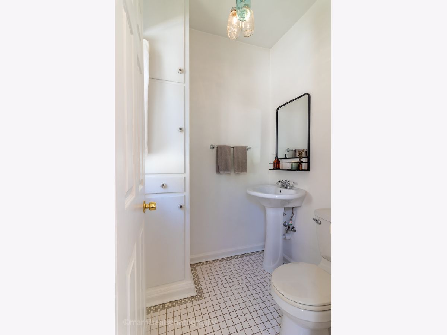
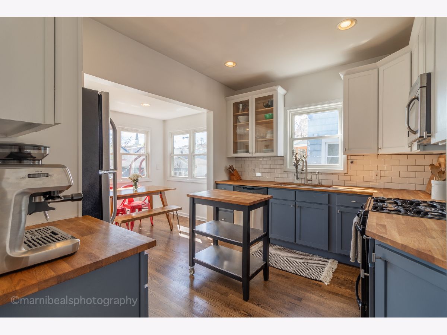
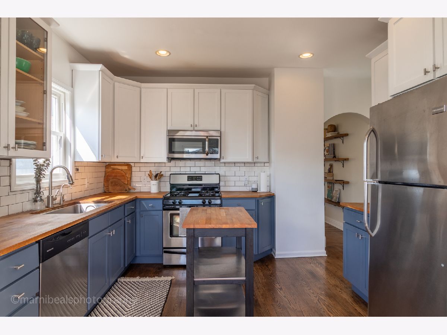
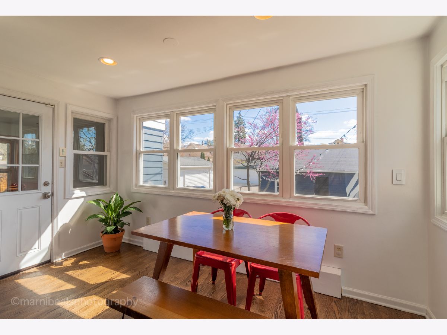
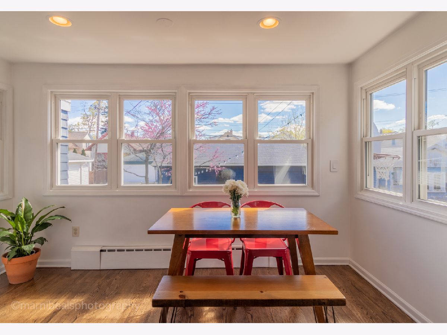
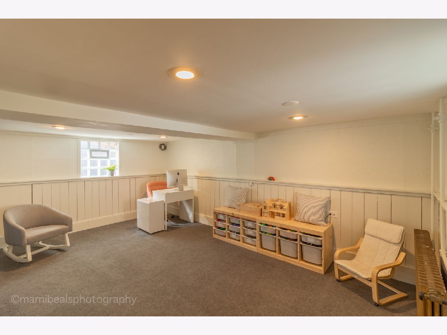
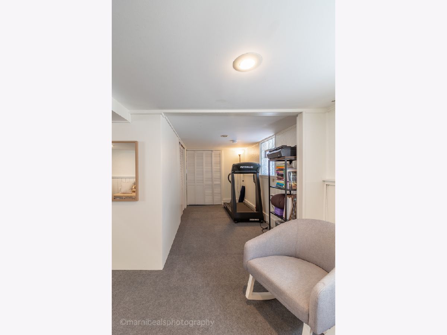
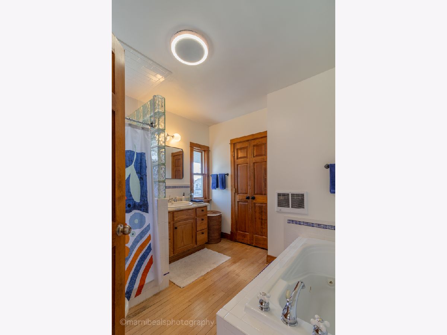
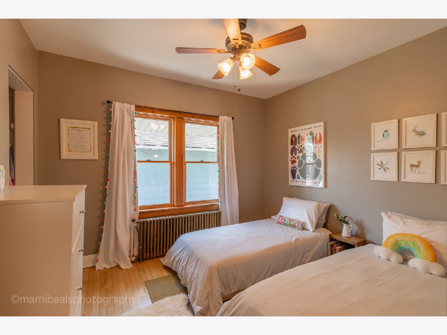
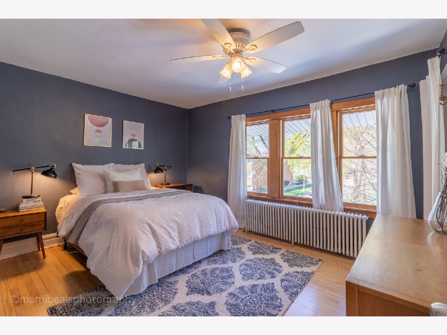
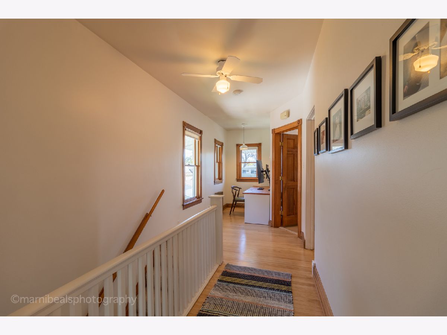
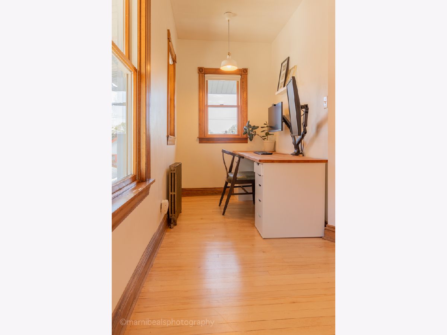
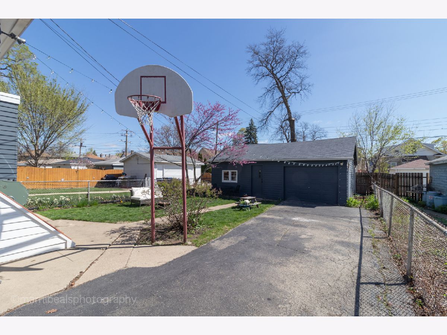
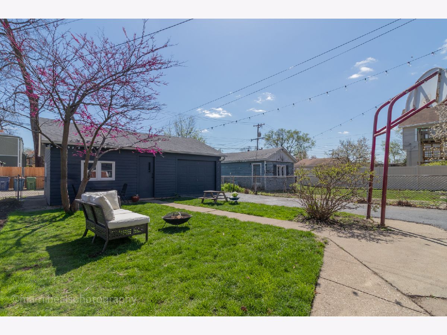
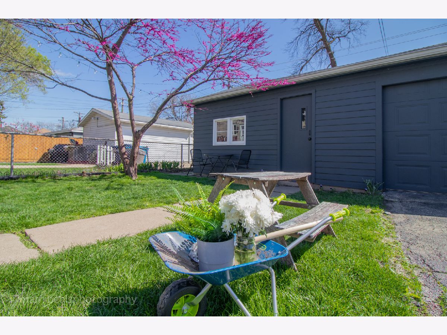
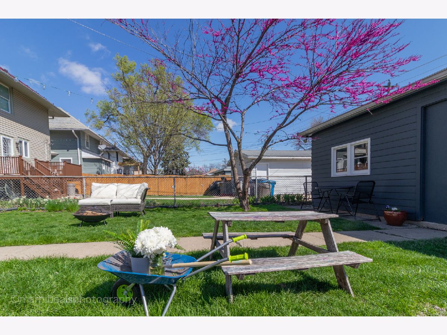
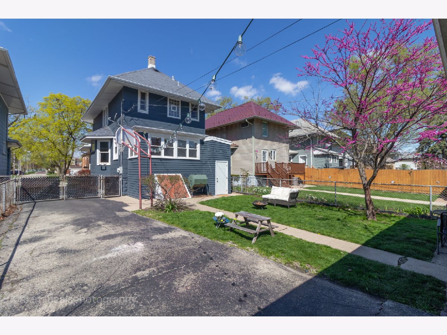
Room Specifics
Total Bedrooms: 2
Bedrooms Above Ground: 2
Bedrooms Below Ground: 0
Dimensions: —
Floor Type: Hardwood
Full Bathrooms: 2
Bathroom Amenities: Separate Shower,Garden Tub
Bathroom in Basement: 0
Rooms: Breakfast Room,Enclosed Porch
Basement Description: Partially Finished
Other Specifics
| 2 | |
| — | |
| Off Alley,Side Drive | |
| — | |
| — | |
| 37X125 | |
| Unfinished | |
| None | |
| — | |
| — | |
| Not in DB | |
| Park, Pool, Tennis Court(s), Curbs, Sidewalks, Street Lights, Street Paved | |
| — | |
| — | |
| — |
Tax History
| Year | Property Taxes |
|---|---|
| 2016 | $5,711 |
| 2021 | $6,665 |
Contact Agent
Nearby Similar Homes
Nearby Sold Comparables
Contact Agent
Listing Provided By
Exit Strategy Realty / EMA Management



