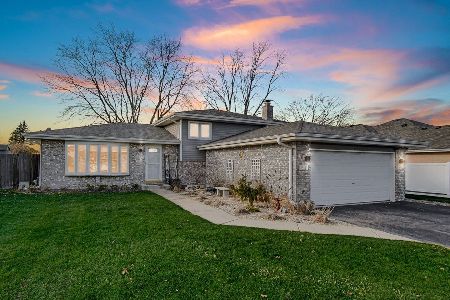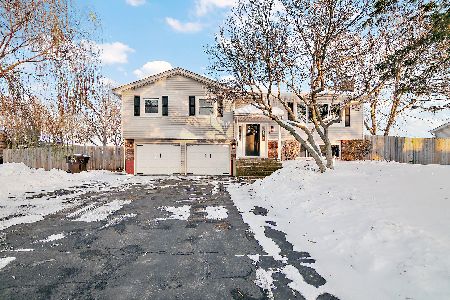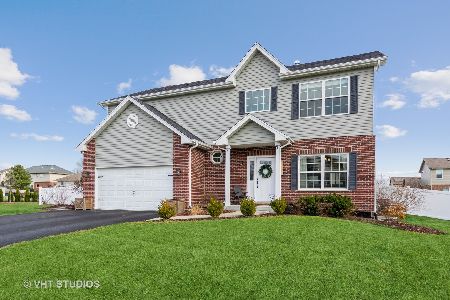830 O'connell Street, New Lenox, Illinois 60451
$445,000
|
Sold
|
|
| Status: | Closed |
| Sqft: | 2,616 |
| Cost/Sqft: | $168 |
| Beds: | 3 |
| Baths: | 3 |
| Year Built: | 2006 |
| Property Taxes: | $9,667 |
| Days On Market: | 1295 |
| Lot Size: | 0,00 |
Description
Immaculately maintained home with open floor plan. Enter into the living room with cathedral ceiling, and a palladium window in the front of the home. Spacious kit with lots of cabinets, new backsplash, Corian counters and SS appliances and a large center island with sink.The kitchen is open to the large family room with gas fireplace, Bose sound system and cathedral ceiling. You will love the Master suite with spacious WIC, Jacuzzi tub and Separate shower.Ceiling fans in all BRs and Bkst rm. House has white trim, Pella exterior doors, brand new insulated garage doors with battery back-up, tankless H2O heater and In ground sprinkler.Lots of storage.Close to a park too!
Property Specifics
| Single Family | |
| — | |
| — | |
| 2006 | |
| — | |
| — | |
| No | |
| — |
| Will | |
| — | |
| 0 / Not Applicable | |
| — | |
| — | |
| — | |
| 11446373 | |
| 1508233180030000 |
Nearby Schools
| NAME: | DISTRICT: | DISTANCE: | |
|---|---|---|---|
|
Middle School
Alex M Martino Junior High Schoo |
122 | Not in DB | |
|
High School
Lincoln-way Central High School |
210 | Not in DB | |
Property History
| DATE: | EVENT: | PRICE: | SOURCE: |
|---|---|---|---|
| 22 Jul, 2022 | Sold | $445,000 | MRED MLS |
| 7 Jul, 2022 | Under contract | $439,900 | MRED MLS |
| 29 Jun, 2022 | Listed for sale | $439,900 | MRED MLS |
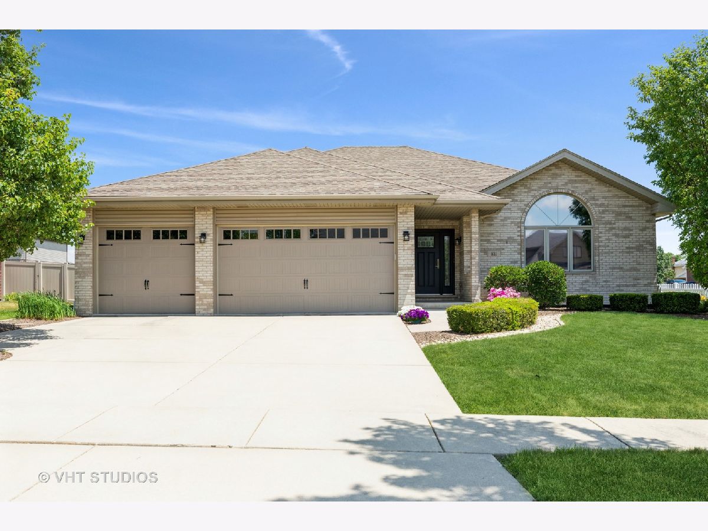
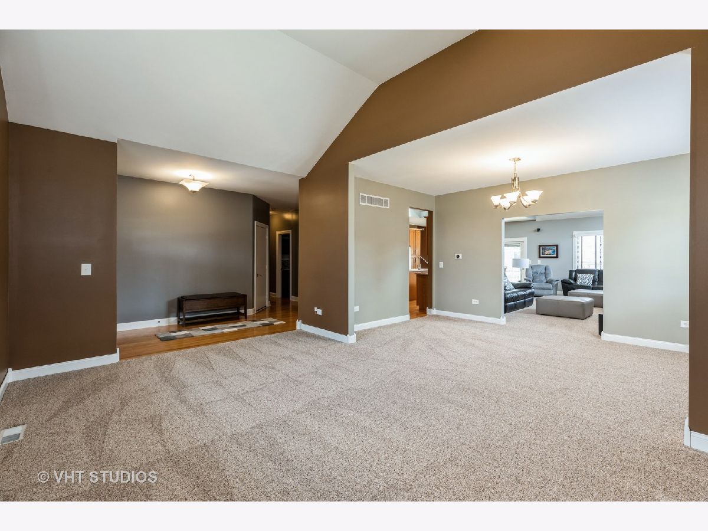
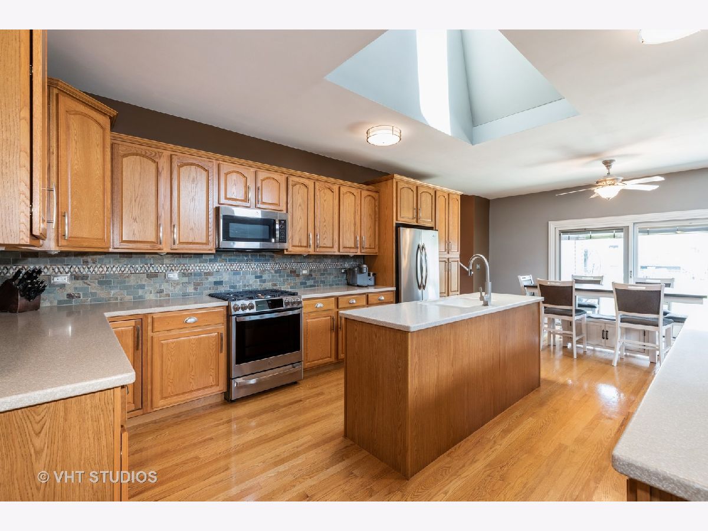
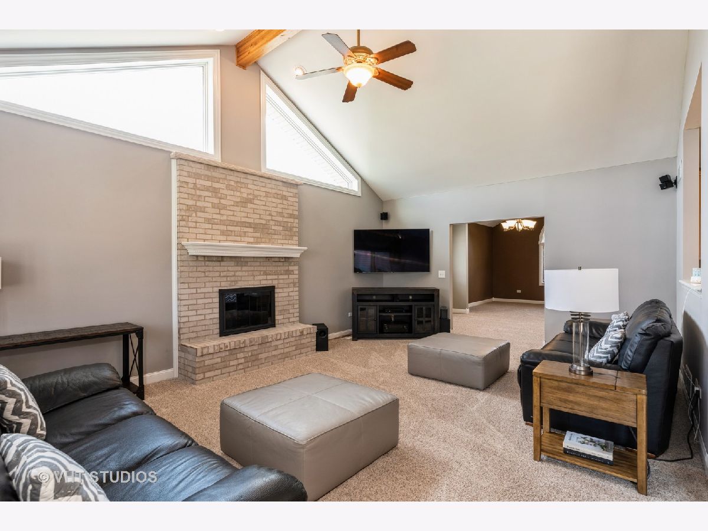
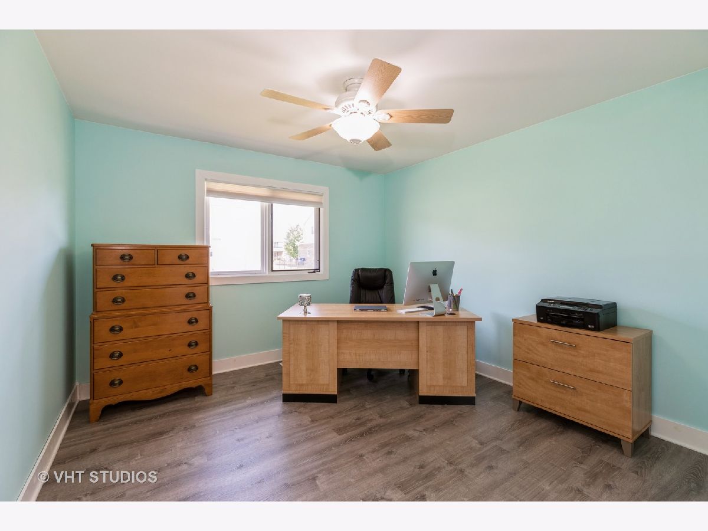
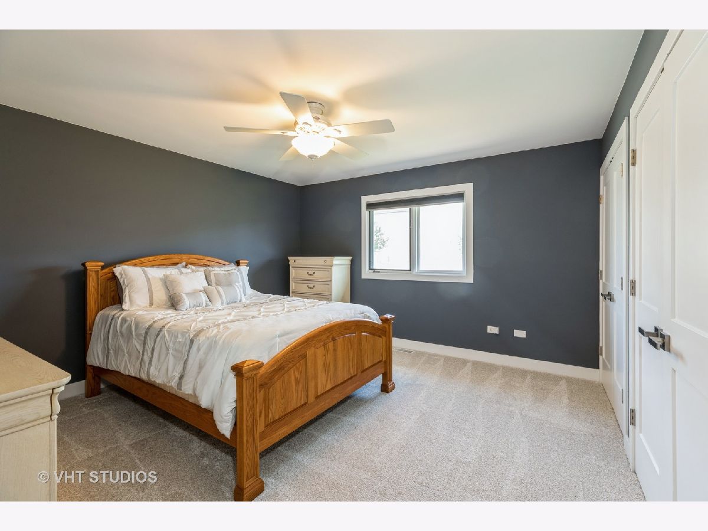
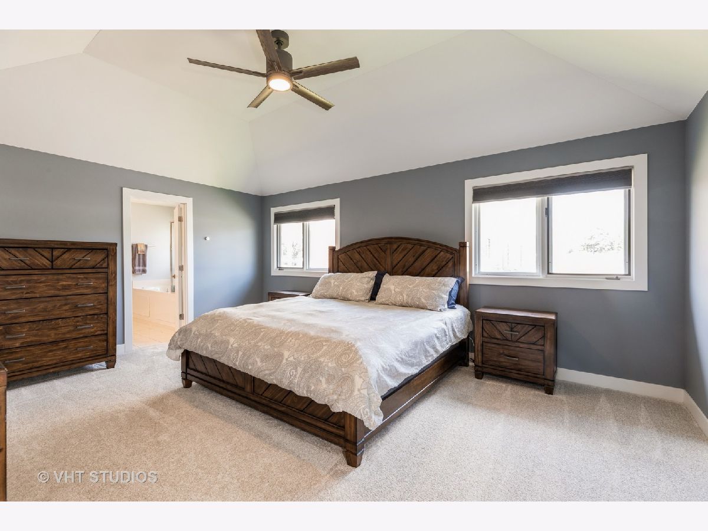
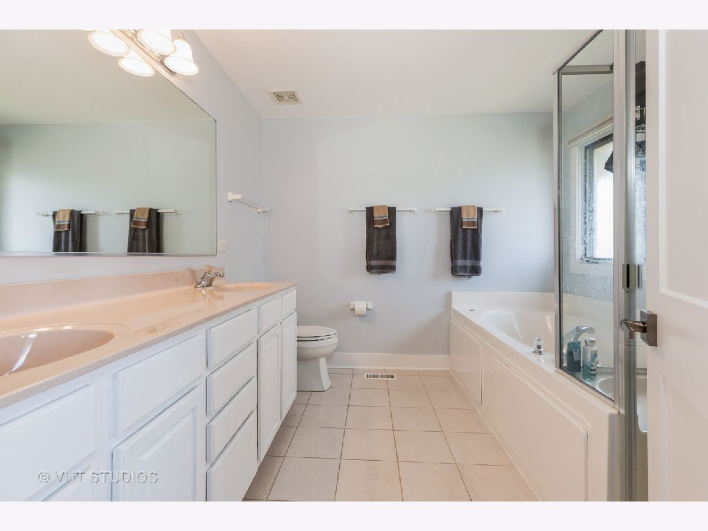
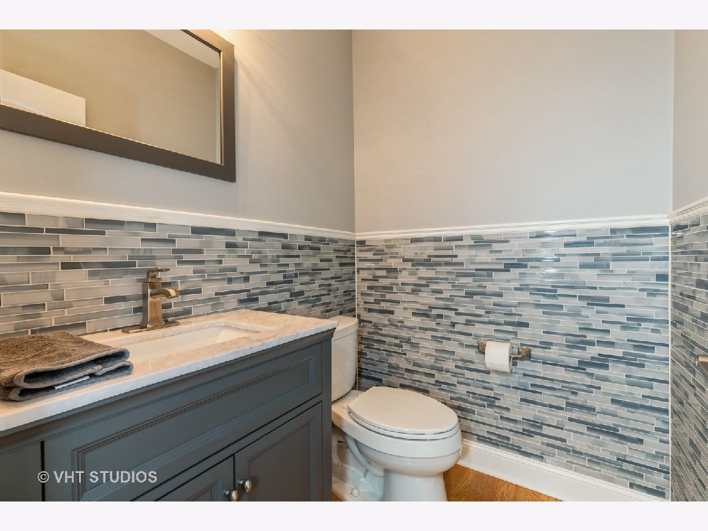

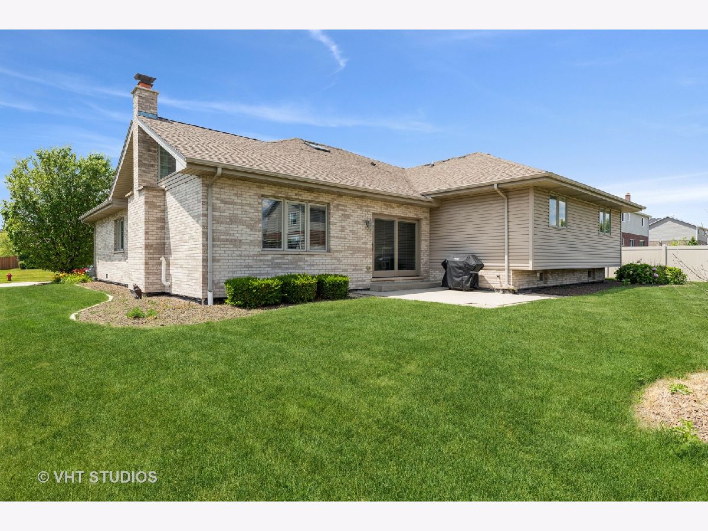
Room Specifics
Total Bedrooms: 3
Bedrooms Above Ground: 3
Bedrooms Below Ground: 0
Dimensions: —
Floor Type: —
Dimensions: —
Floor Type: —
Full Bathrooms: 3
Bathroom Amenities: —
Bathroom in Basement: 0
Rooms: —
Basement Description: Unfinished
Other Specifics
| 2.5 | |
| — | |
| Concrete | |
| — | |
| — | |
| 81 X 131 | |
| — | |
| — | |
| — | |
| — | |
| Not in DB | |
| — | |
| — | |
| — | |
| — |
Tax History
| Year | Property Taxes |
|---|---|
| 2022 | $9,667 |
Contact Agent
Nearby Similar Homes
Nearby Sold Comparables
Contact Agent
Listing Provided By
Baird & Warner


